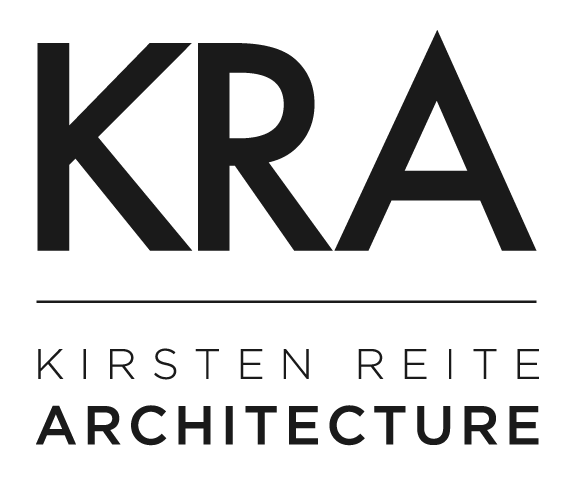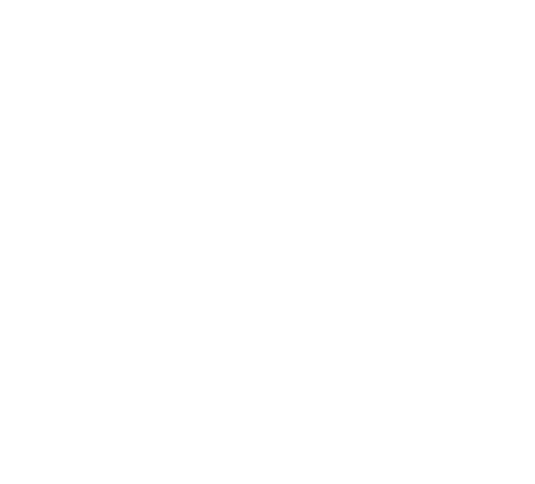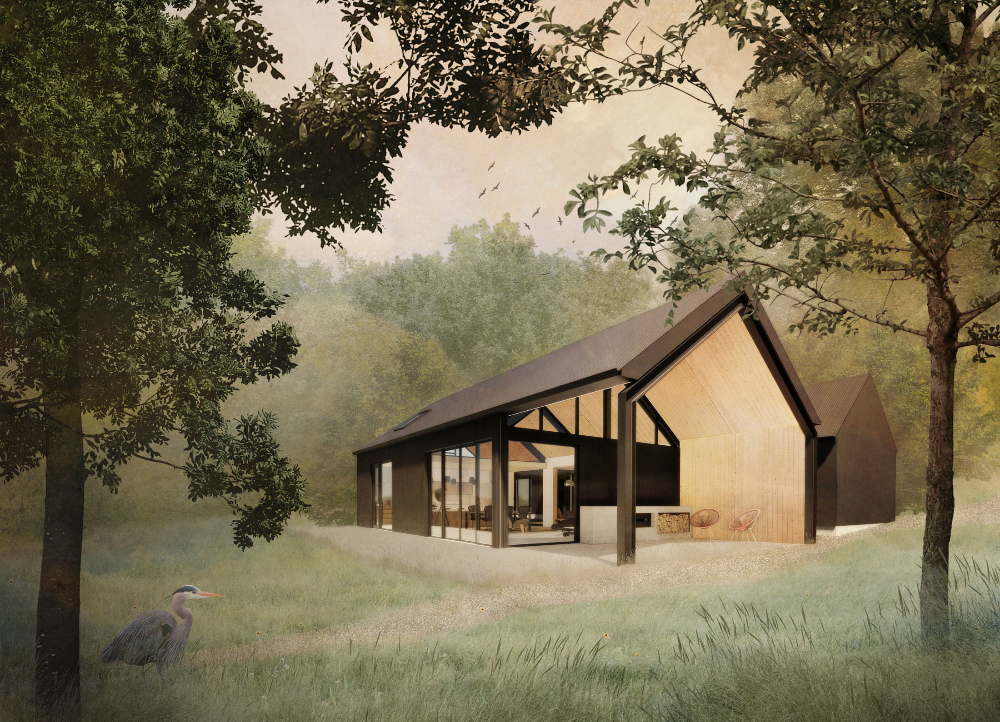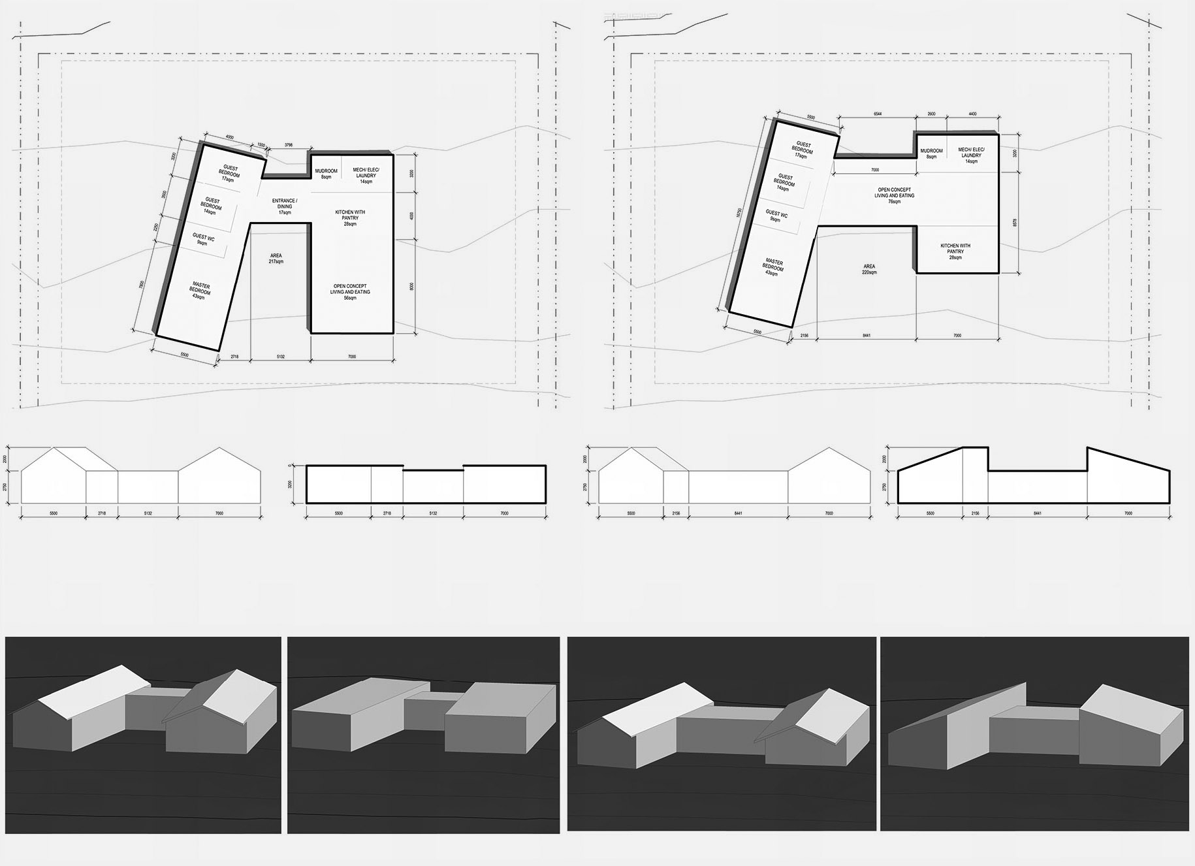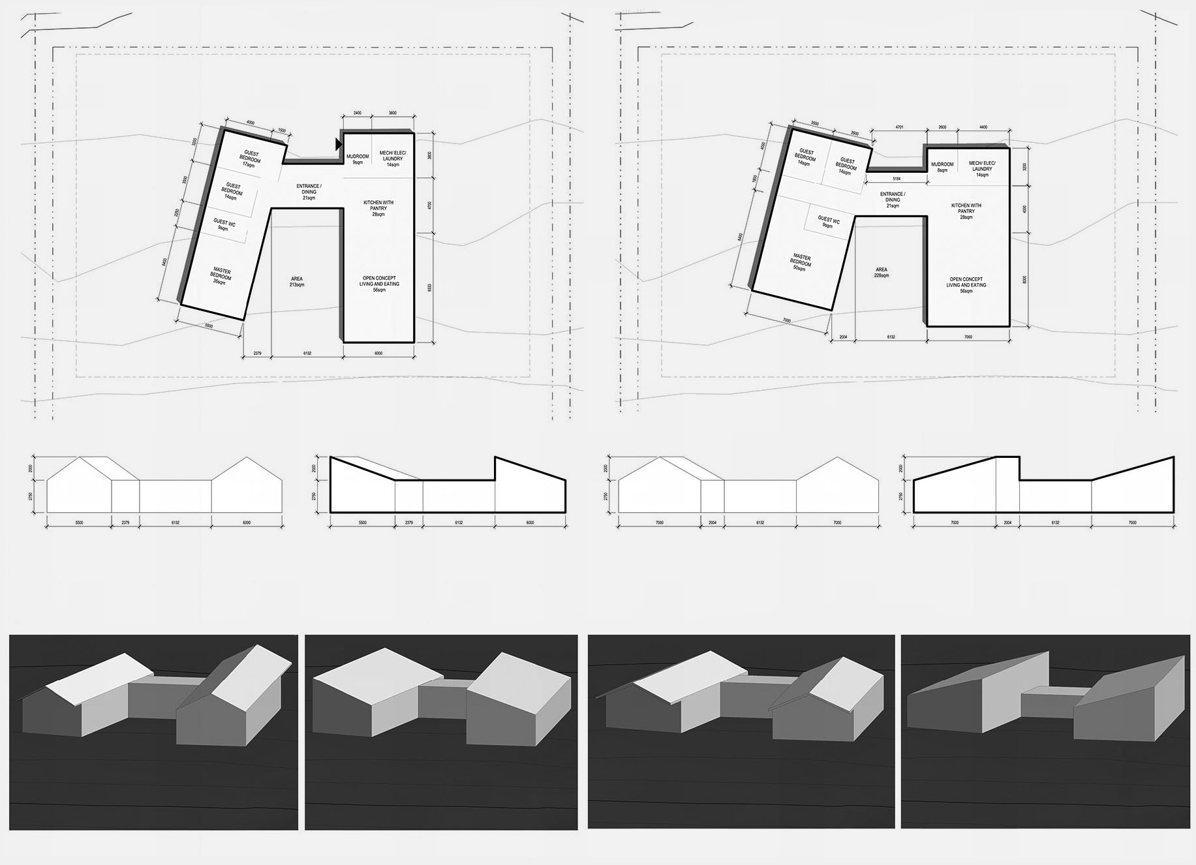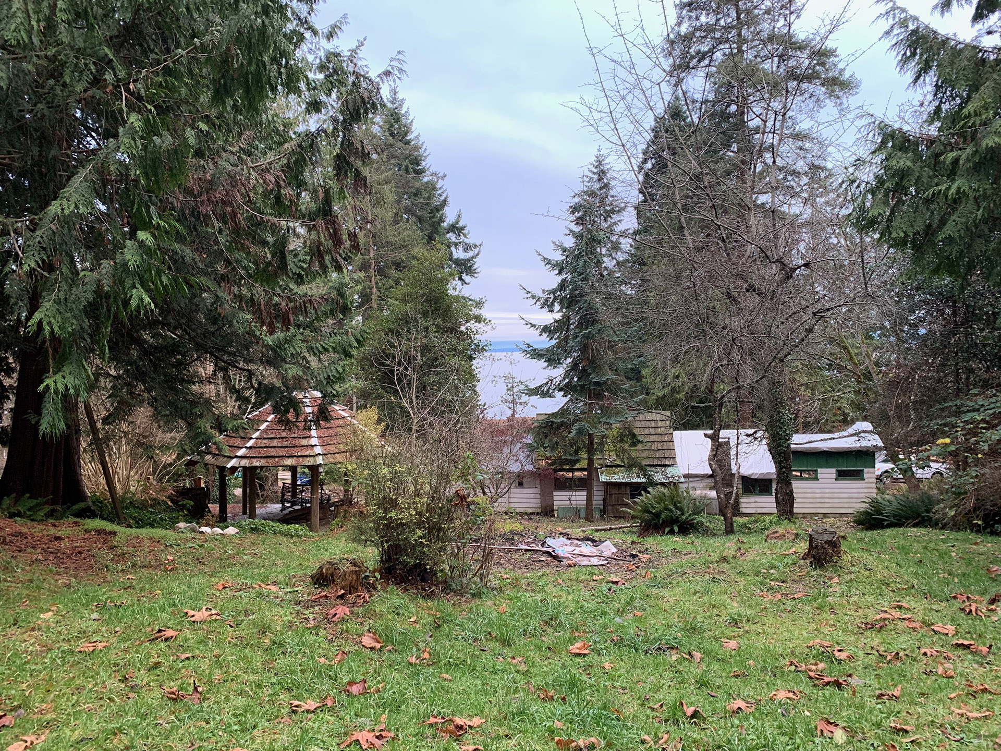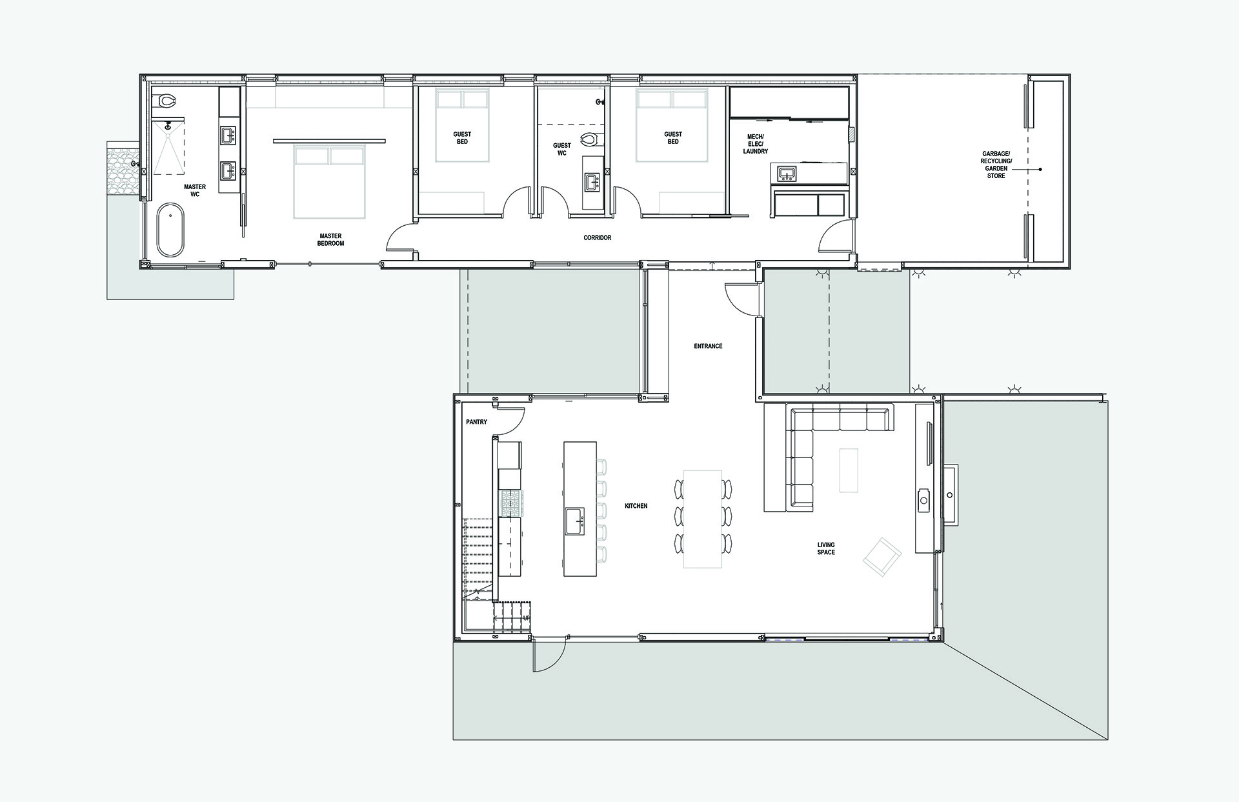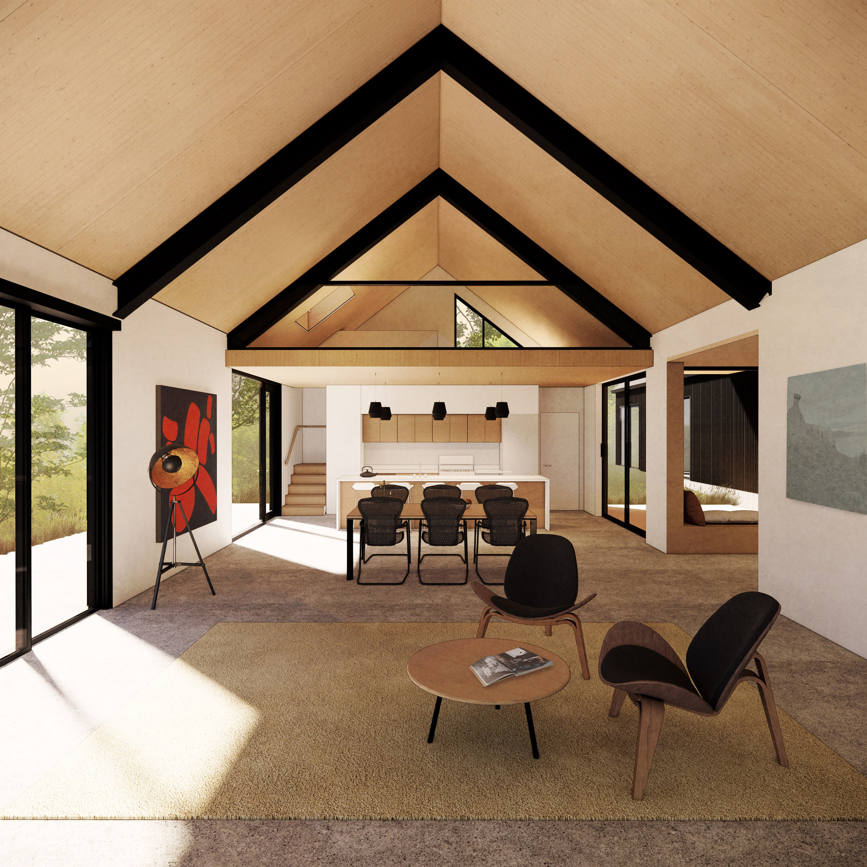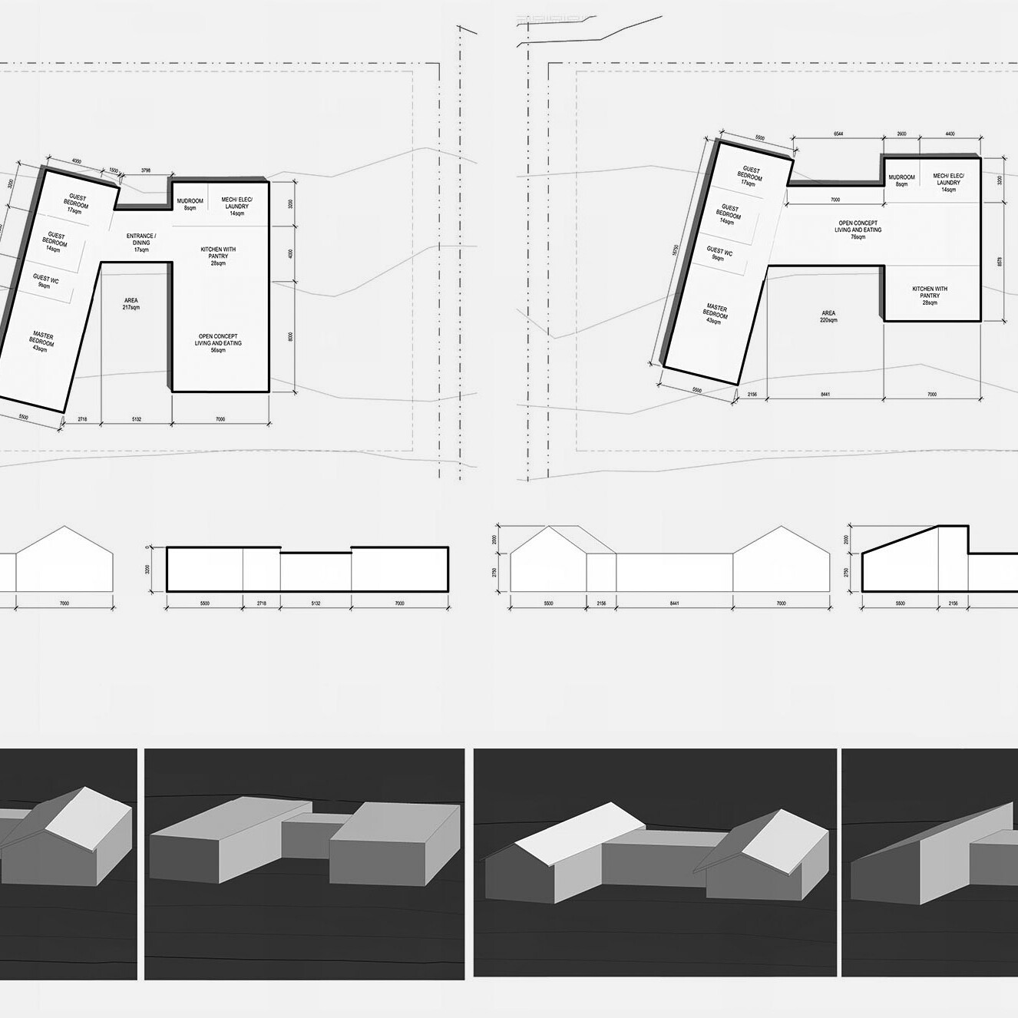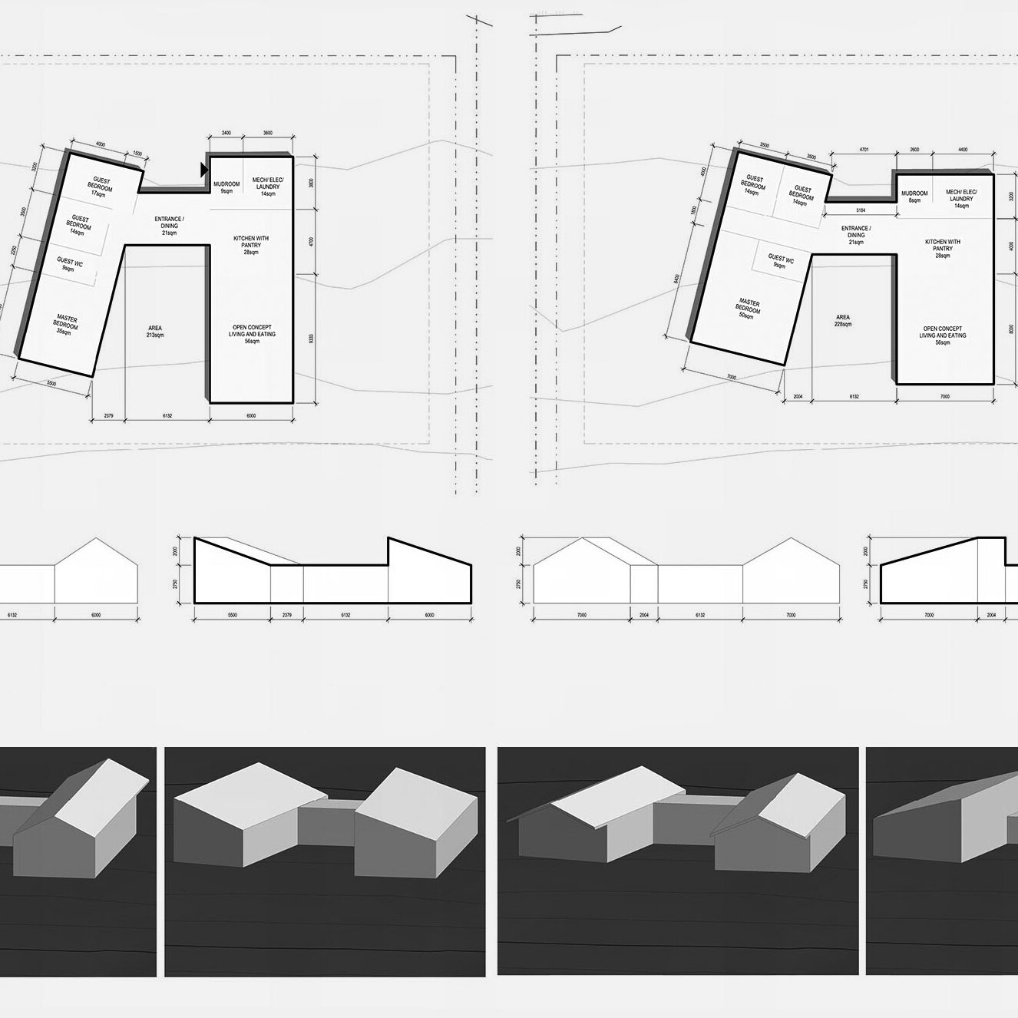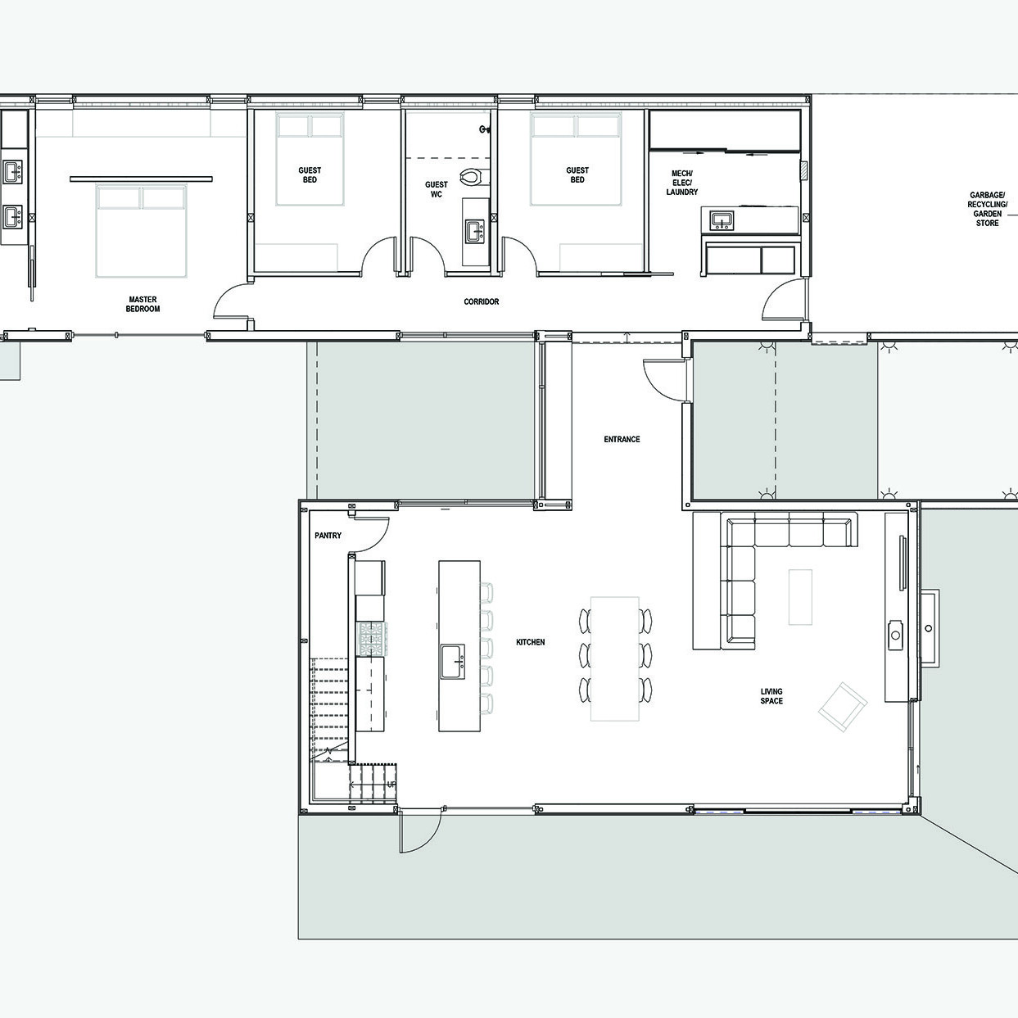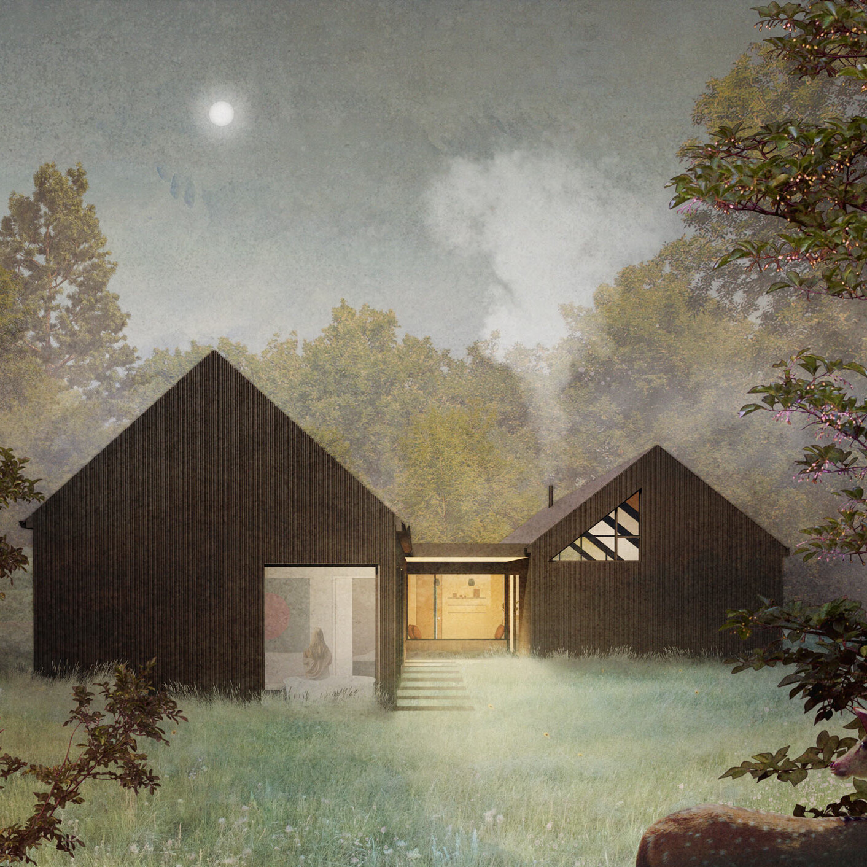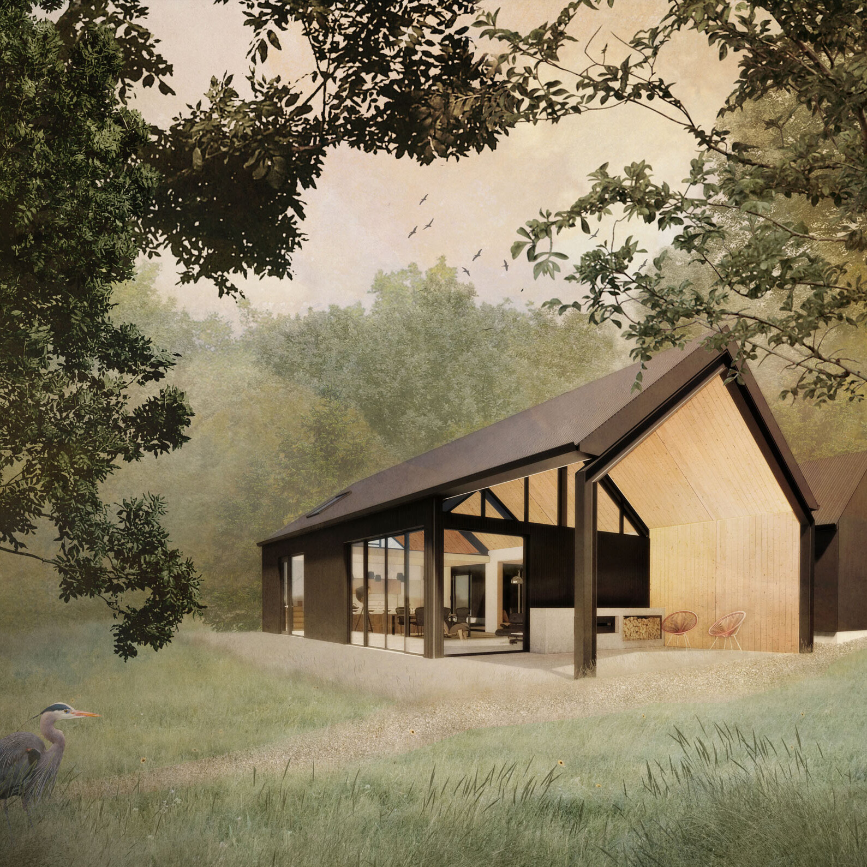Gibsons House
Gibsons House
Client · Private
Location · Gibsons, BC, Canada
Completion · In Progress
Architecture · KRA
Interior Design · KRA
KRA was retained in 2019 to design a new house in Gibsons, a coastal community in southwestern BC.
The proposed home is located on a 3,023m² site featuring access to views and nature. A key element of the design was preserving the existing natural ecology and creating a strong connection between the exterior landscape and interior space.
KRA performed several studies to ensure that the project’s design aligned with the client’s priorities. One key consideration was positioning the home to maximize views to water and natural light. Additionally, special attention was placed on strategic access points to the house to maintain privacy from the public road and adjacent neighbours.
The house is lightly positioned on the site to minimize its impact on the existing landscape. Existing trees are maintained to ensure natural privacy, and covered areas are carefully placed around the home to promote ease of access and create a feeling of private enclosure.
Photography by Andrew Latreille
