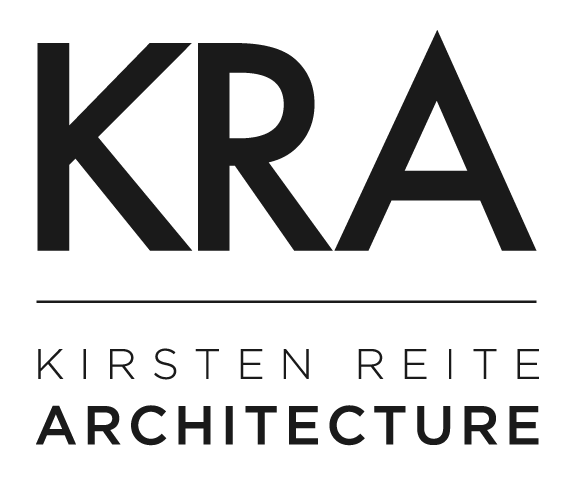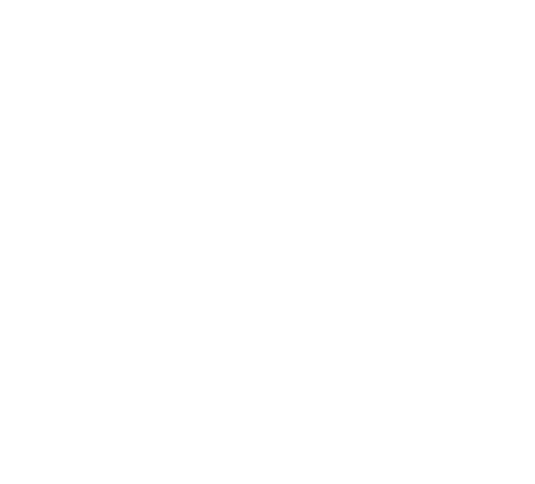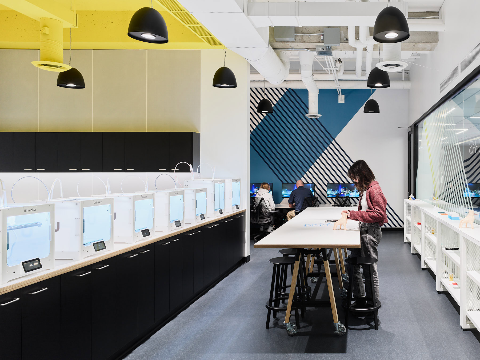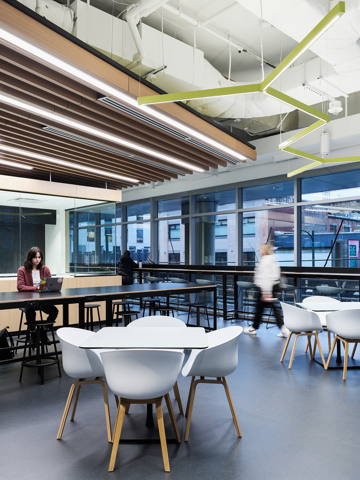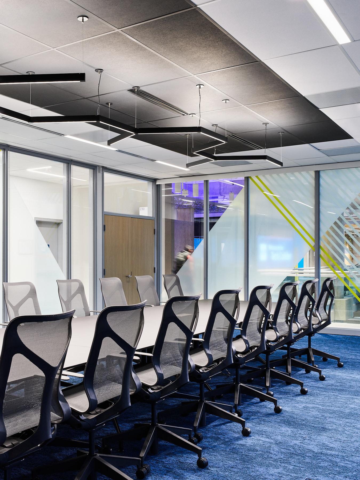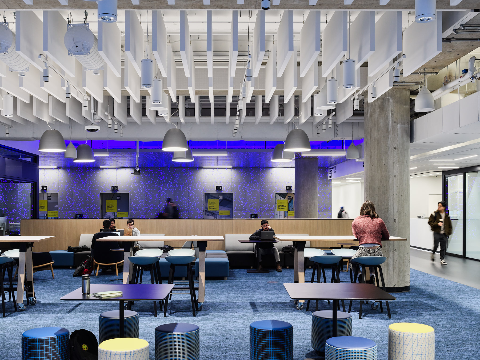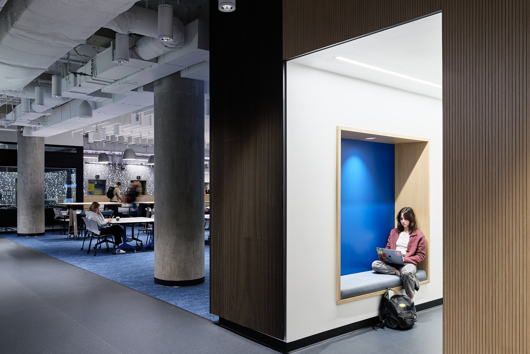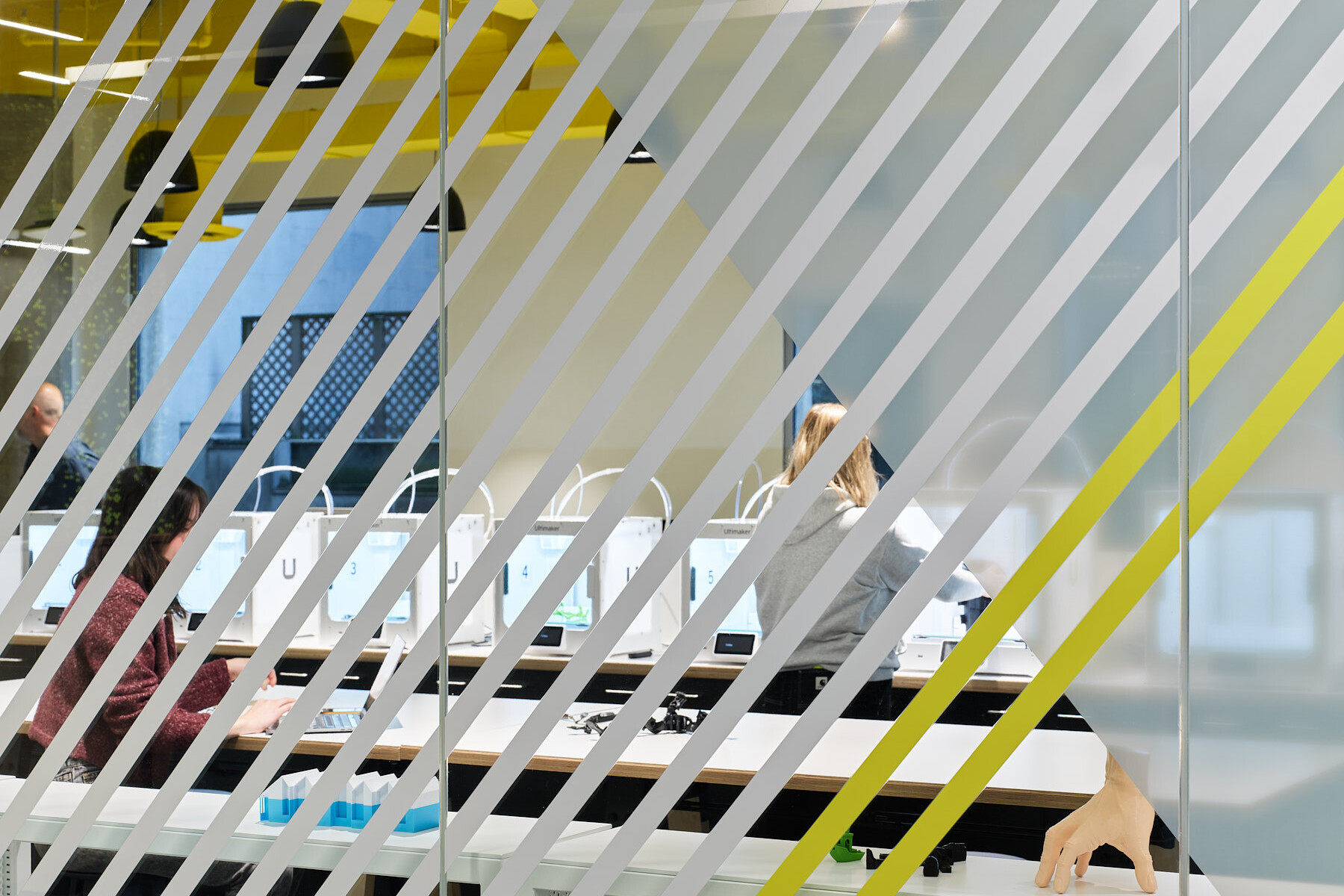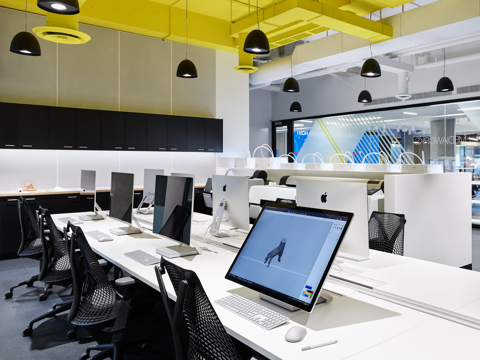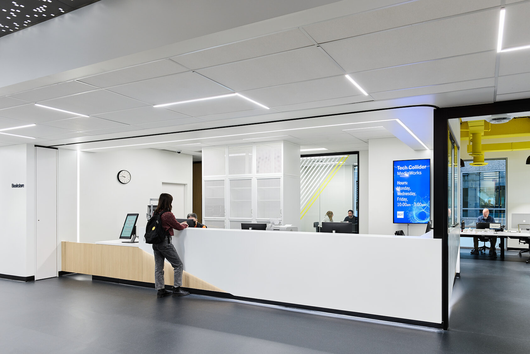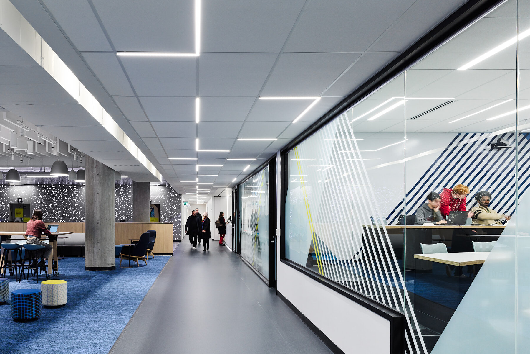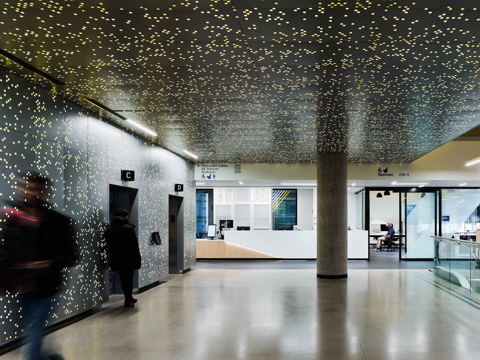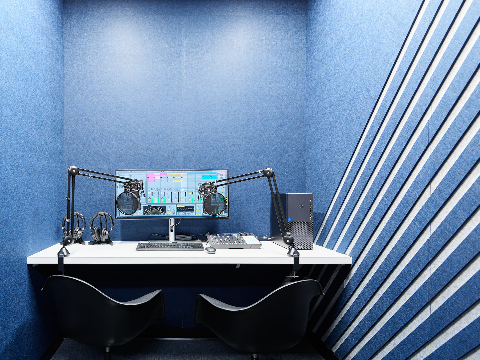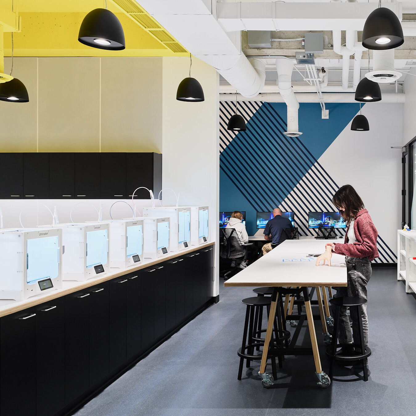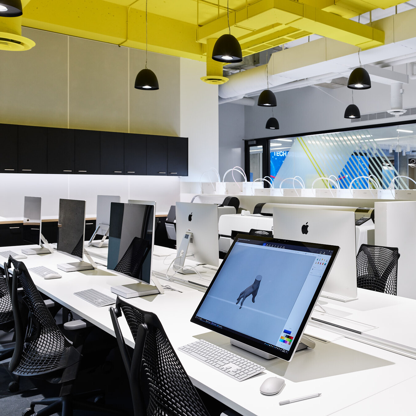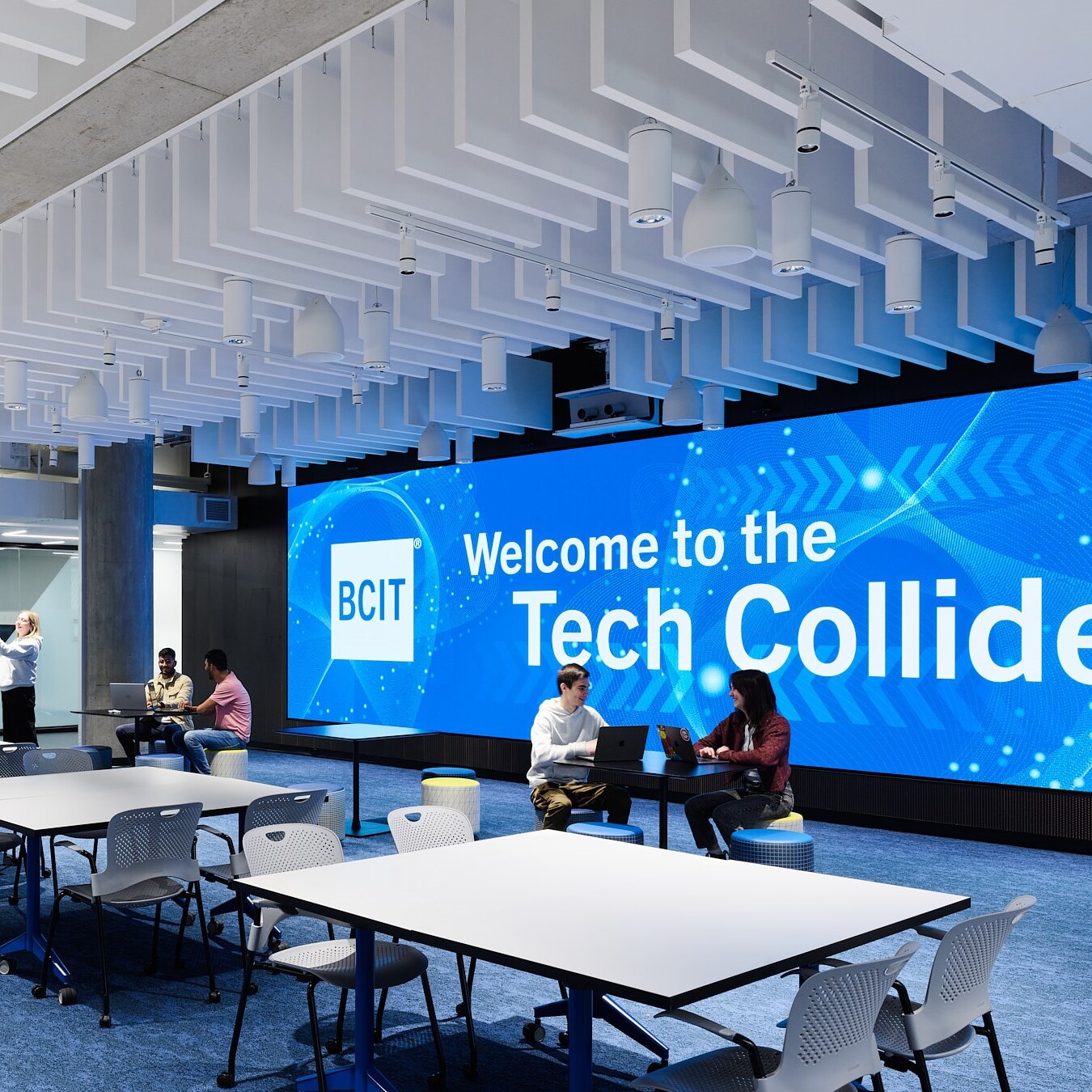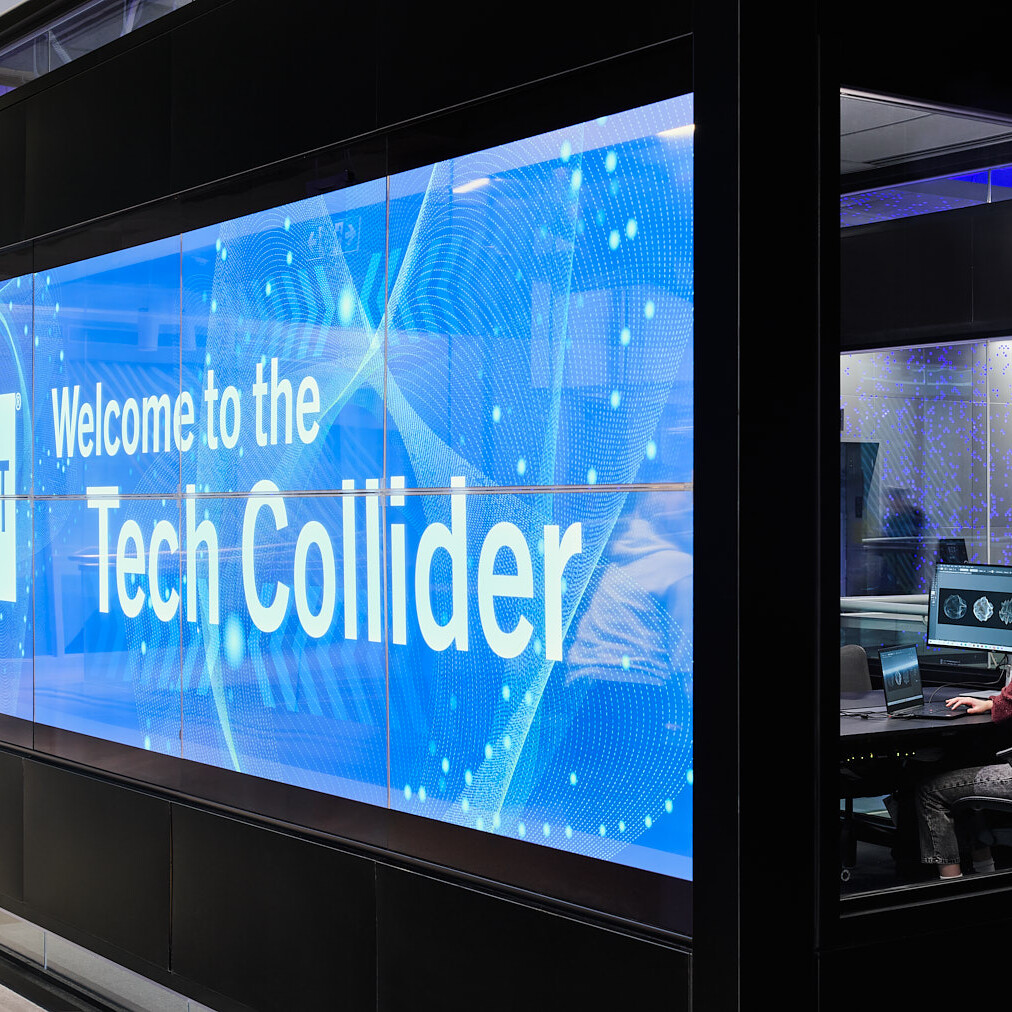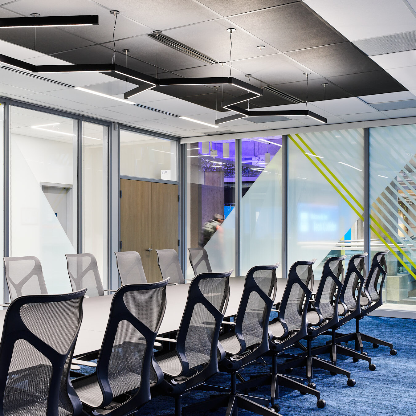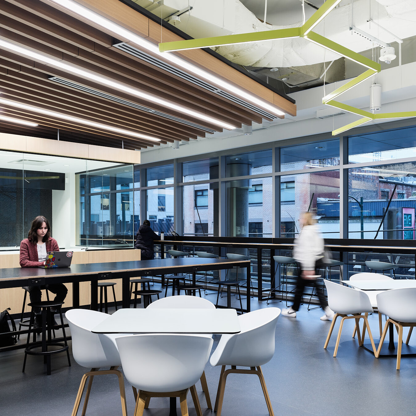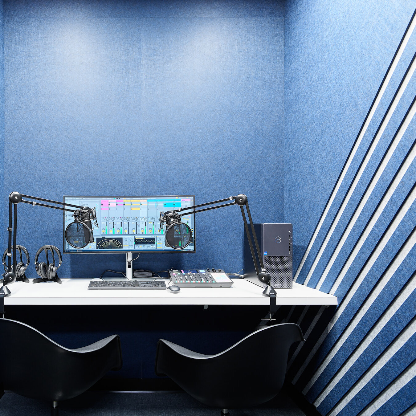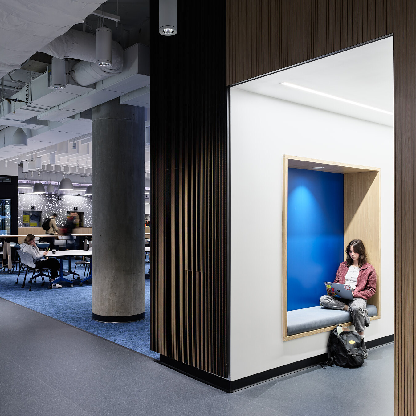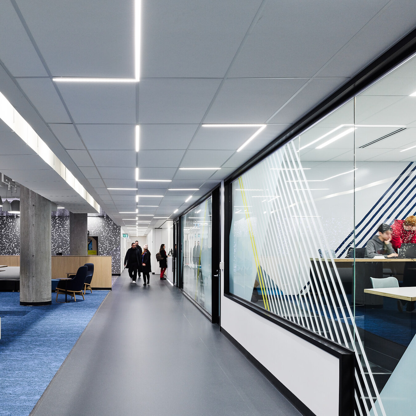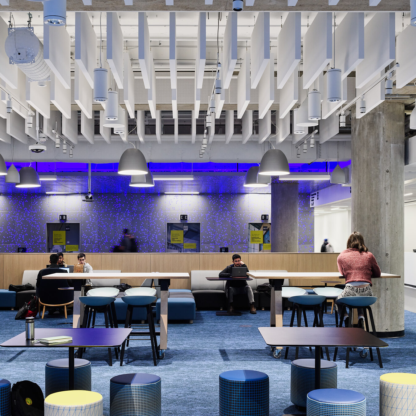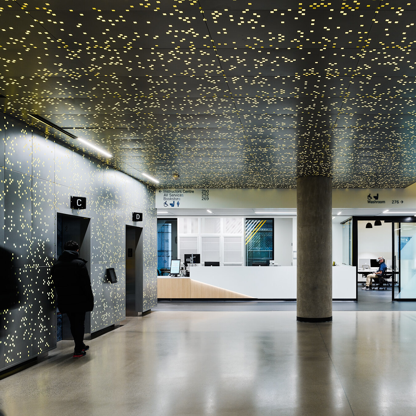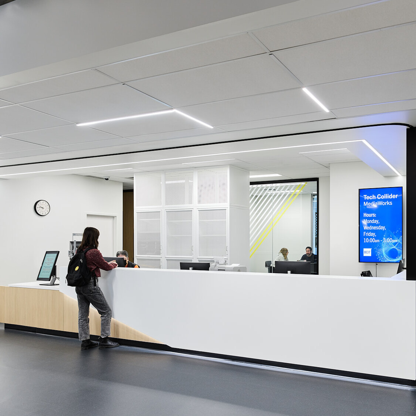BCIT Tech Collider and Makerspace
BCIT Tech Collider and Makerspace
Client · British Columbia Institute of Technology
Location · Vancouver, BC, Canada
Completion · 2022
Architecture · KRA
Interior Design · KRA
The British Columbia Institute of Technology (BCIT) Tech Collider and Makerspace project focused on future-proof education, constructionist pedagogy, life-long learning, interdisciplinary projects, and work-integrated learning. Design features of the space support an exceptional learning experience for students, together with unique opportunities to engage with industry.
The project comprised of the redesign of 50% of the second floor of BCIT’s downtown campus in order to provide a dynamic space in which students, faculty, industry partners, and graduates can come together to share ideas, work together on projects, experiment with technology, and participate in hackathons or industry events.
A key aspect of the project included the creation of a high-tech makerspace designed to support the creation of physical and virtual works and offer technology such as mixed reality smart glasses, virtual reality, media production and design, video editing and recording studio, scanning, and 3D printing.
Part of the project included the redesign of the elevator lobby on Level 02 as this space is the first impression for any visitors arriving at the Tech Collider. The elevator lobby renovation comprised of a flooring update to a large-scale concrete-look tile, new metal panel cladding for the façade of the elevator core with a unique backlit punched pattern.
The space also provides a technology touchpoint for industry where they can come to explore and experiment with new technologies as they seek to advance their business. The space is technology equipped with staff and experts to support students, faculty, and the industry.
