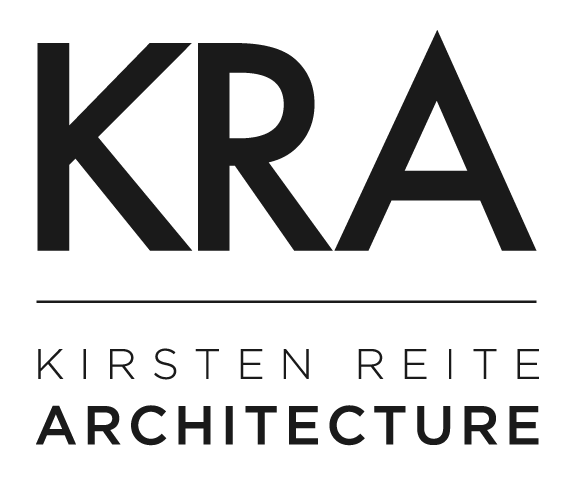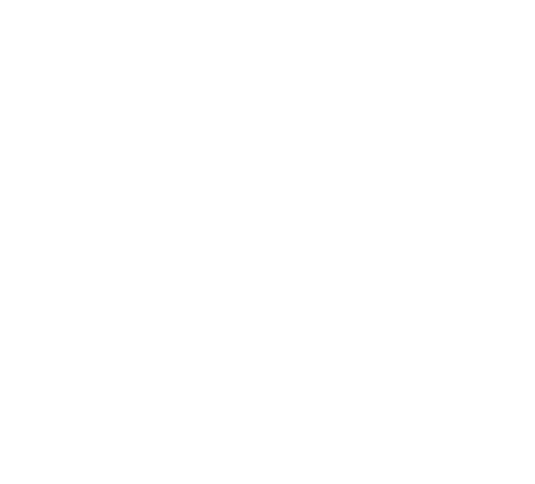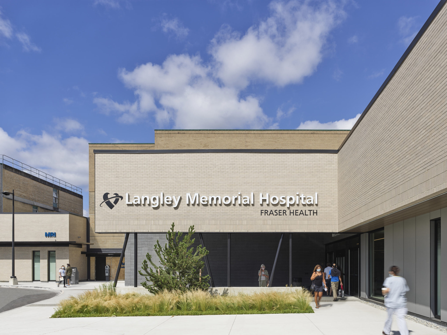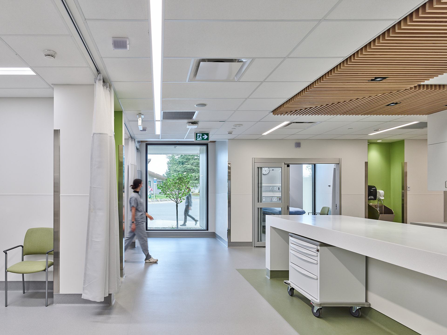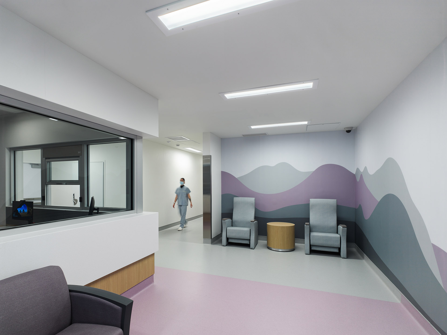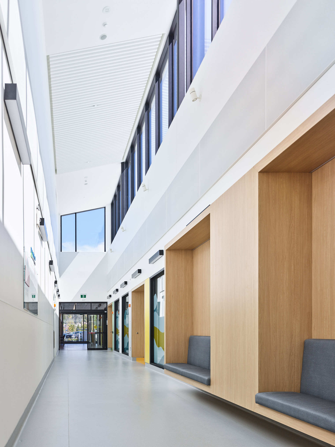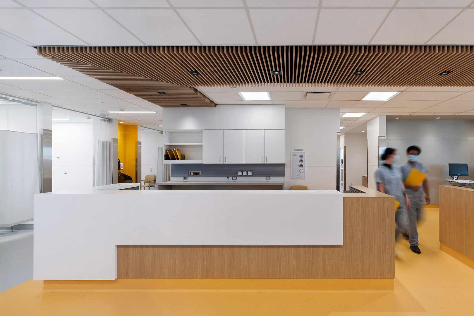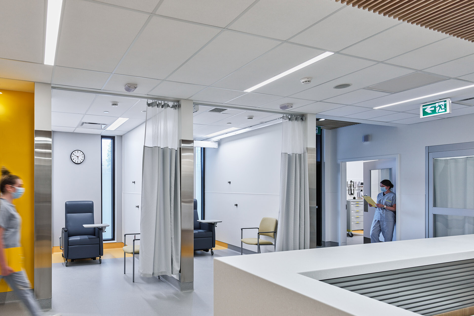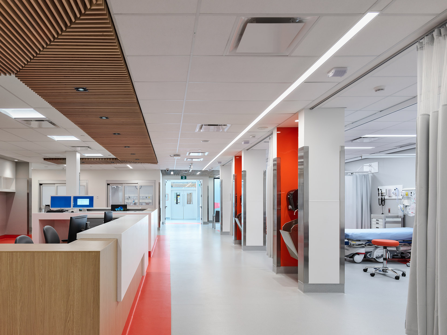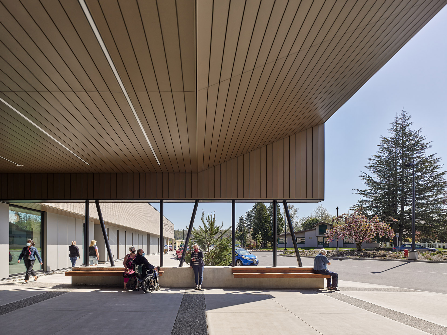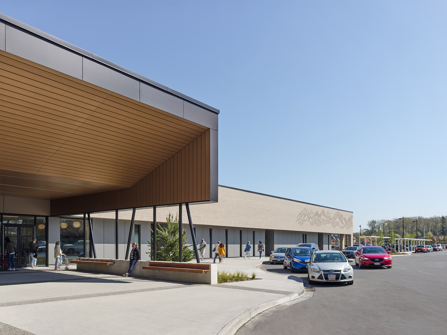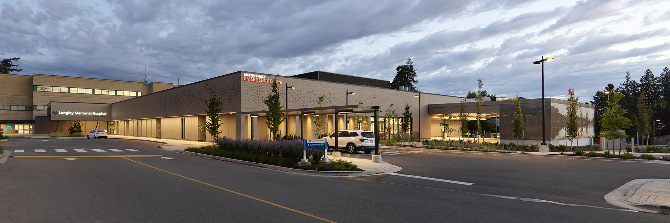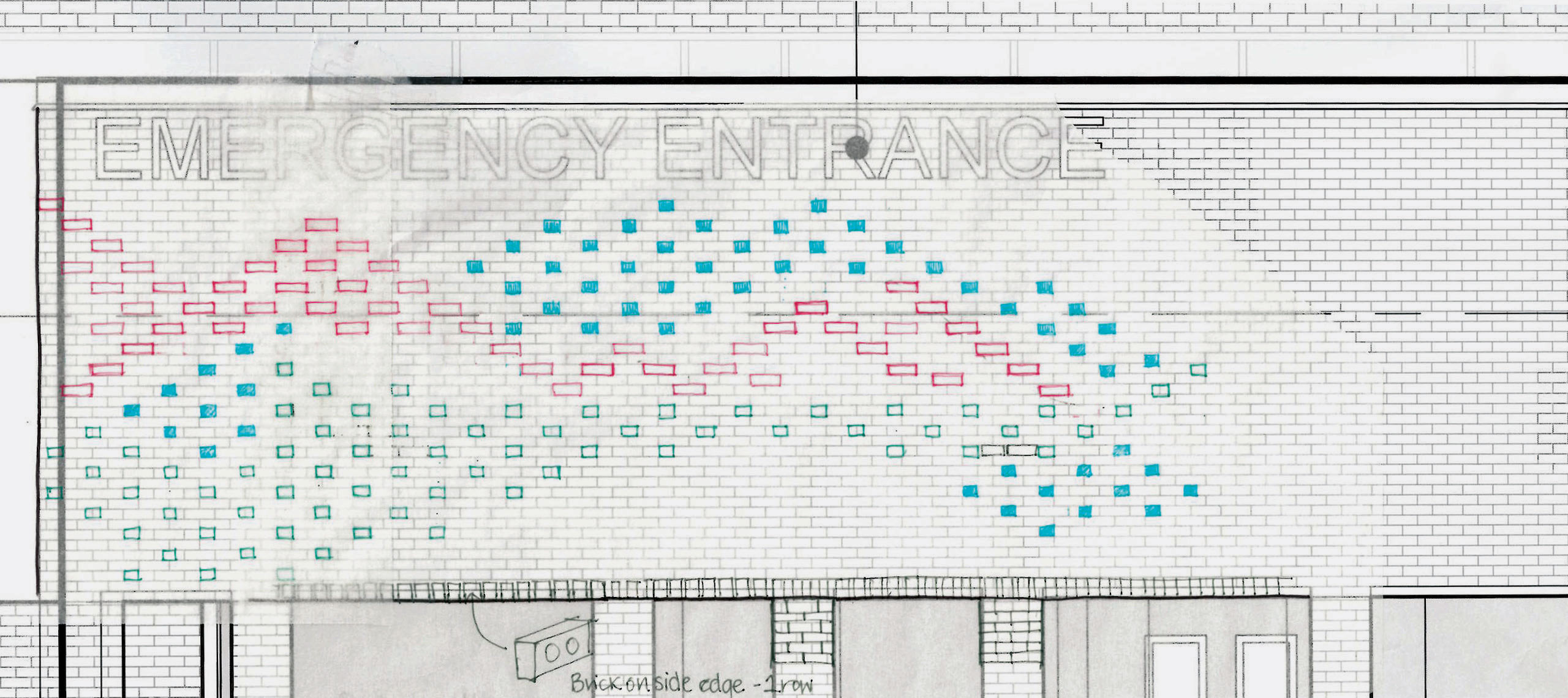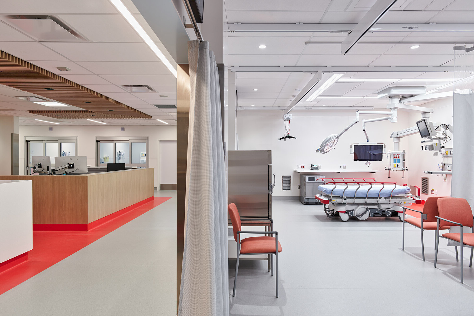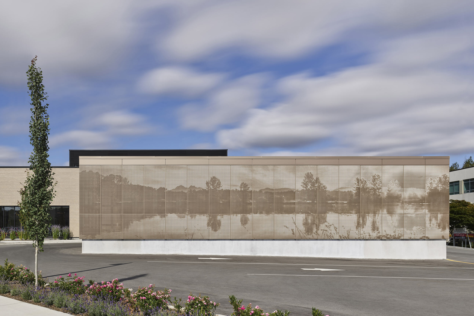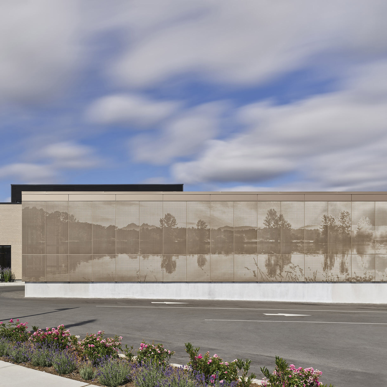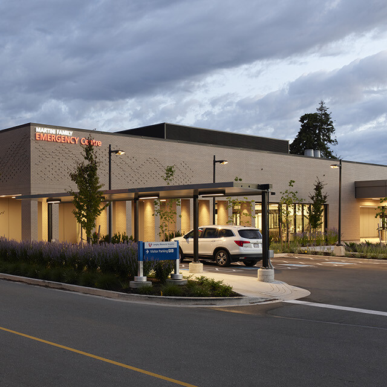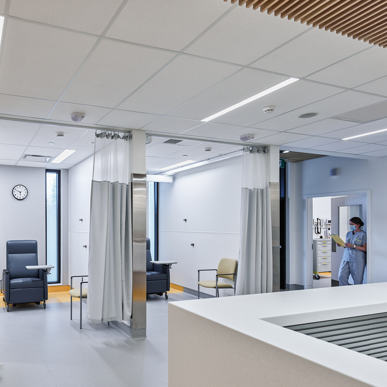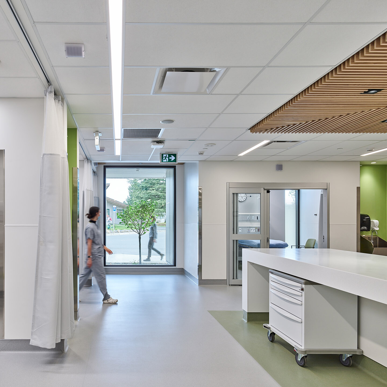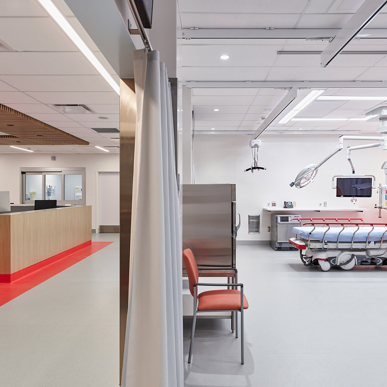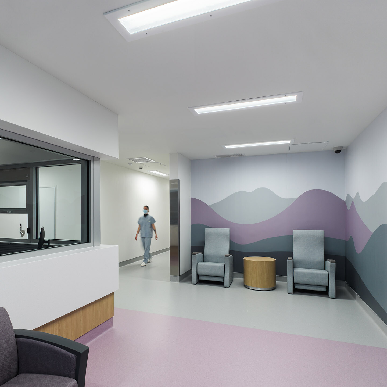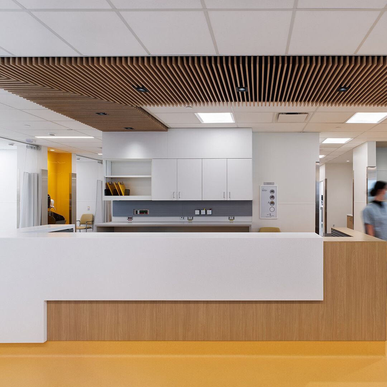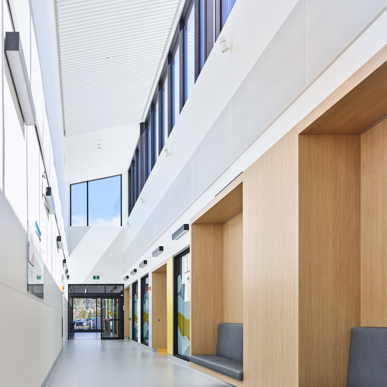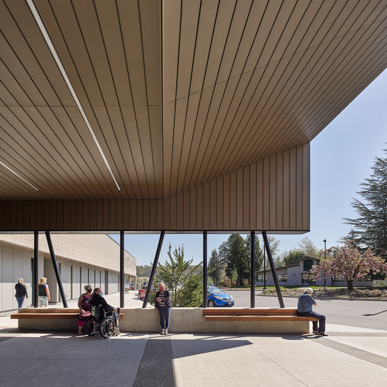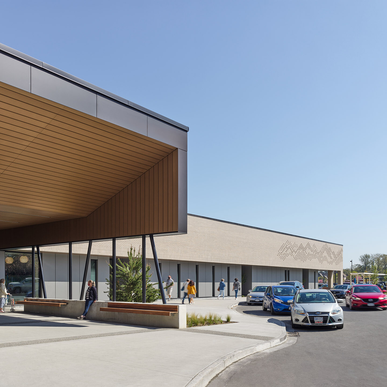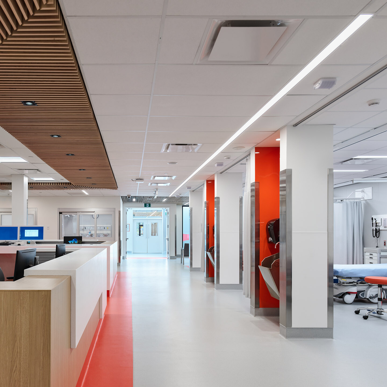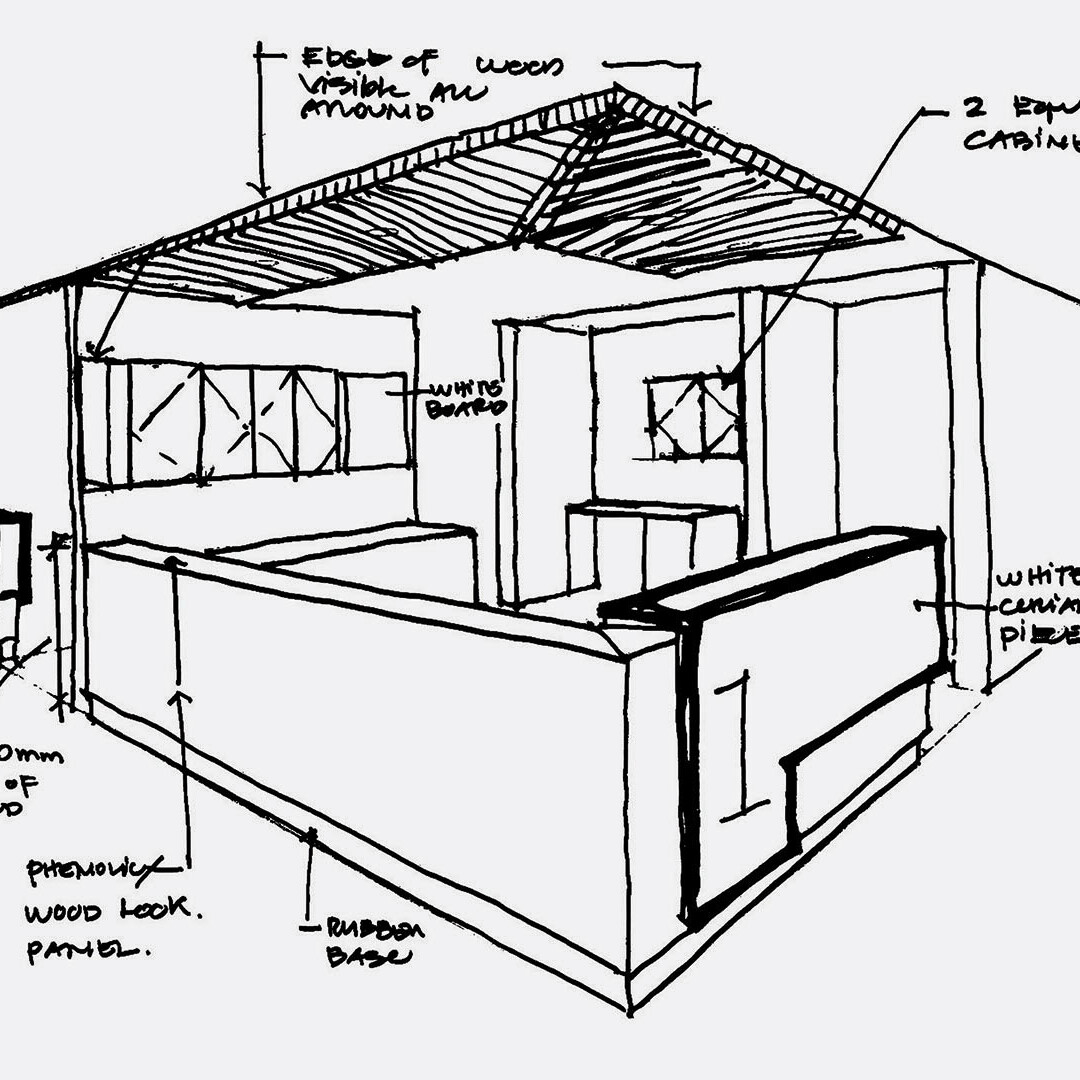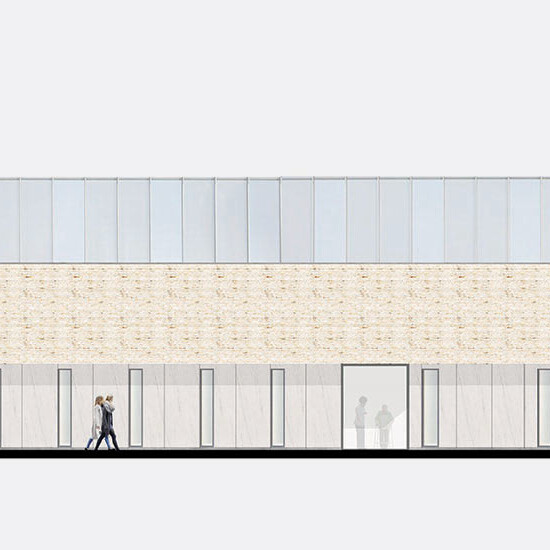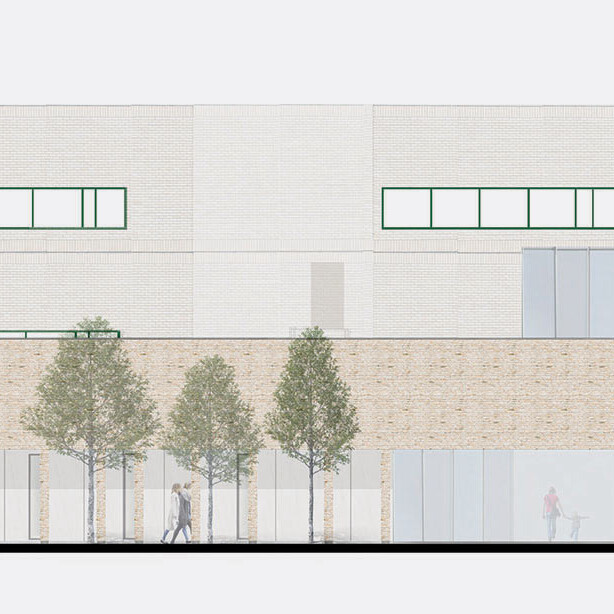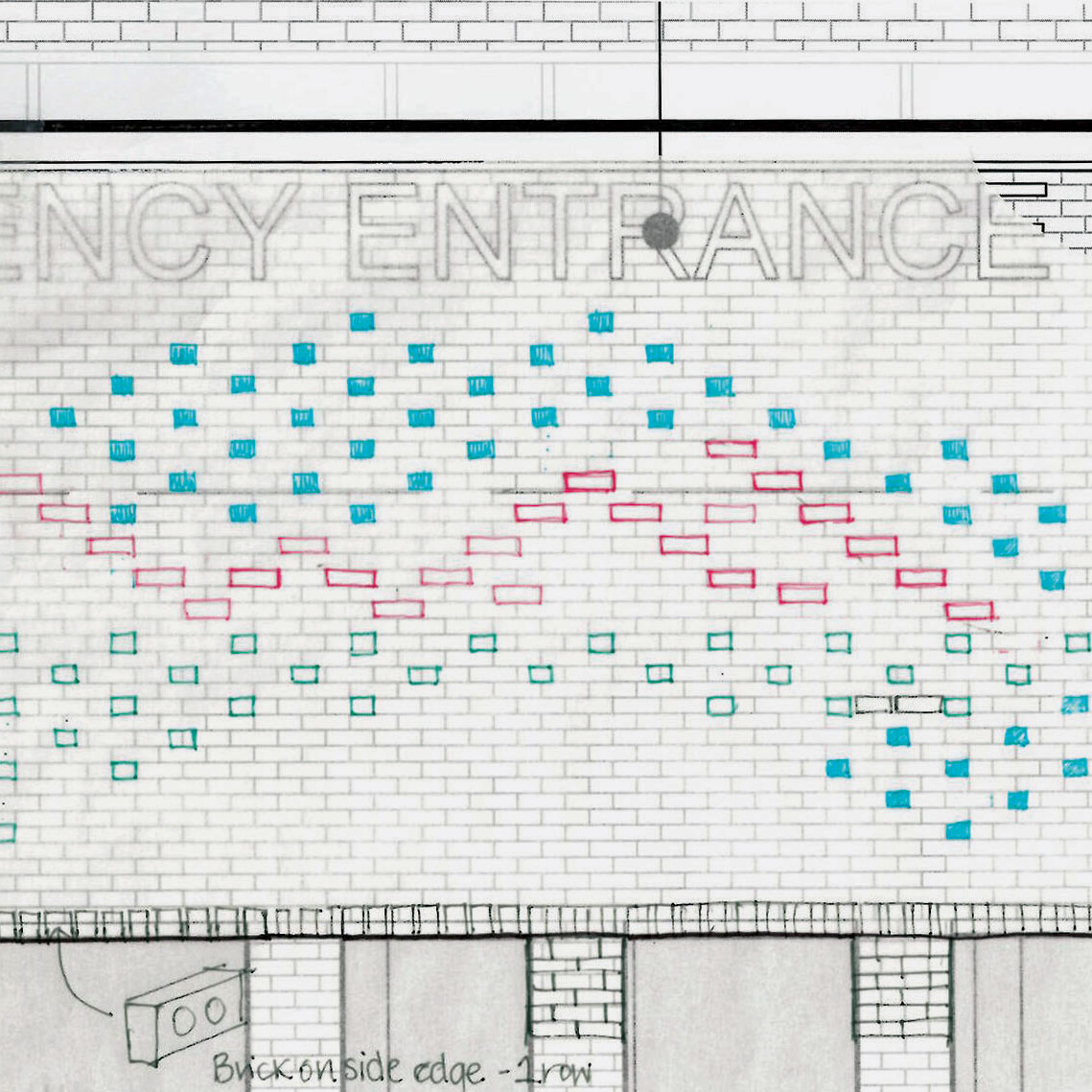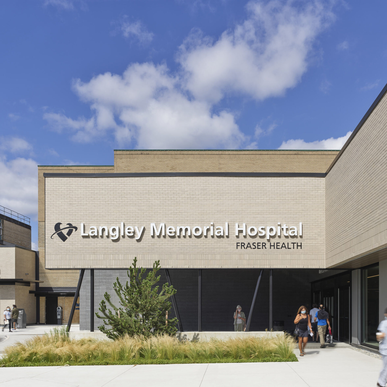Langley Memorial Hospital Emergency Department
Langley Memorial Hospital Emergency Department
Client · Fraser Health Authority
Location · Langley, BC, Canada
Completion · 2021
Architecture · KRA
Interior Design · KRA
Construction Management · EllisDon
The new Langley Memorial Hospital Emergency Department opened its doors in May 2021. The project is a one-storey addition to expand the existing ED and will help provide better access to critical care for the fast-growing population in this community.
KRA was retained by Lower Mainland Facilities Management to undergo architectural design services for the expansion of the Emergency as well as the new Main Entrance creating a new entry point to the site.
The new ED expansion was the second largest in a series of five projects throughout the Lower Mainland being implemented in 2016/2017 to adopt a new flexible service model to support patient streaming as well as standardization across Fraser Health. This concept embraces reducing large waiting rooms, promotes one-way flow of patients from check-in to discharge, address the unique needs of mental health patients, as well as creates clearer distinction and assignment to zoned treatment areas based on the Canadian Triage and Acuity Scale standards. The result of this new addition enables improved health service delivery at Langley Memorial Hospital as part of an integrated plan to address the short- and long-term needs of the site and the population served by the hospital.
Program for the new ED included five treatment zones defined by level of acuity to include Zone 1: Acute, Zone 2: Sub-Acute, Zone 3: Fast-track, Zone 4: Pediatric, and Zone 5: Mental Health and Substance Use.
The building welcomes abundant natural daylight through the use of a 20′ high central spine with expansive clerestory windows acting as a main street connecting the five treatment zones. The waiting rooms for each zone are located just off of the central spine accessing plenty of borrowed natural daylight.
The accent colours used within the Emergency Department are specific to the different treatment zones and support patient wayfinding. Each of the five treatment Zones is colour coded for ease of navigation with the colours being used in the flooring materials, furniture, and interior graphics.
The personality of the building complements the vocabulary of the existing buildings on the hospital’s campus through the use of brick. A push and pull brick pattern, inspired by the surrounding Garibaldi mountain range was integrated into the running bond creating a dynamic architectural façade.
Photography by Andrew Latreille
