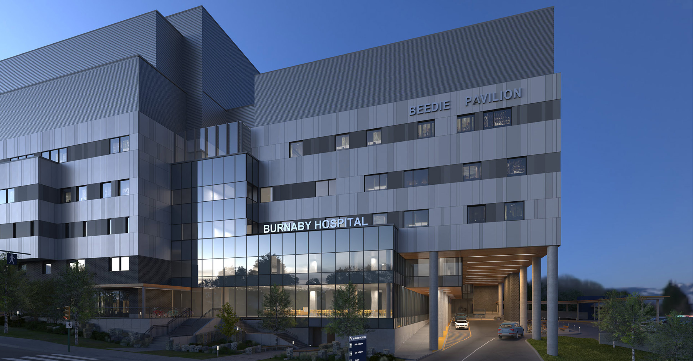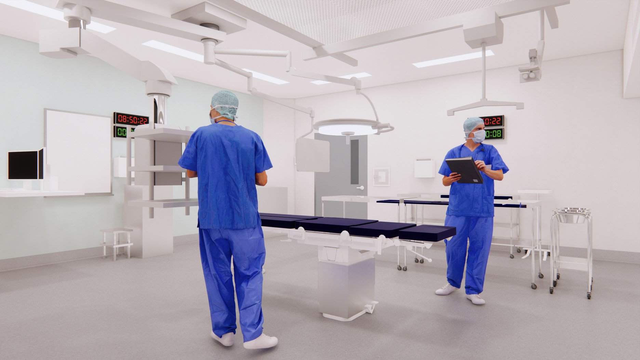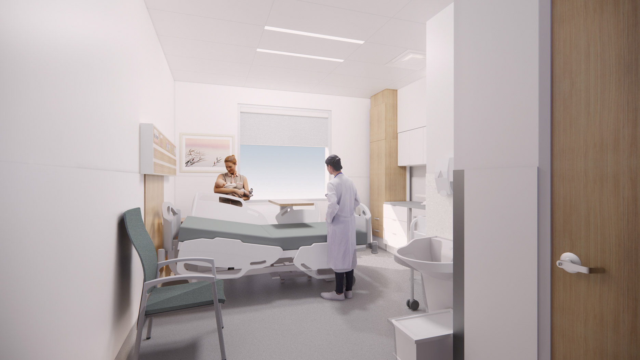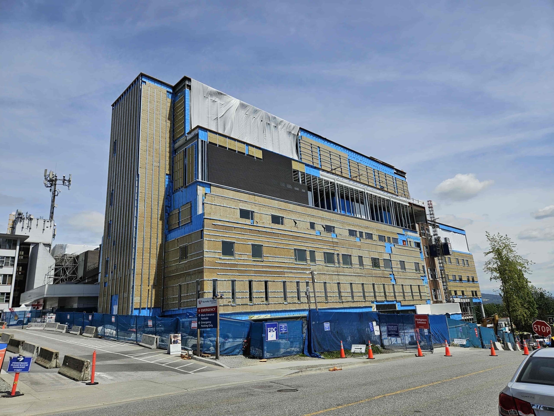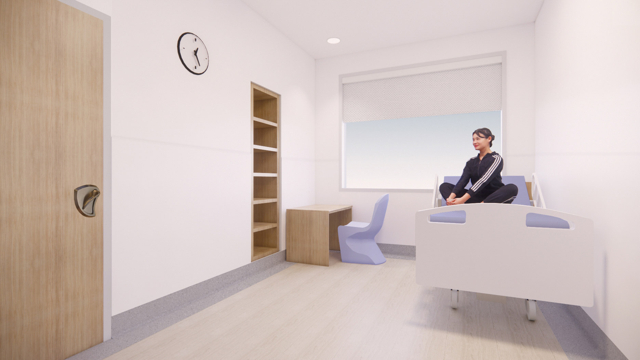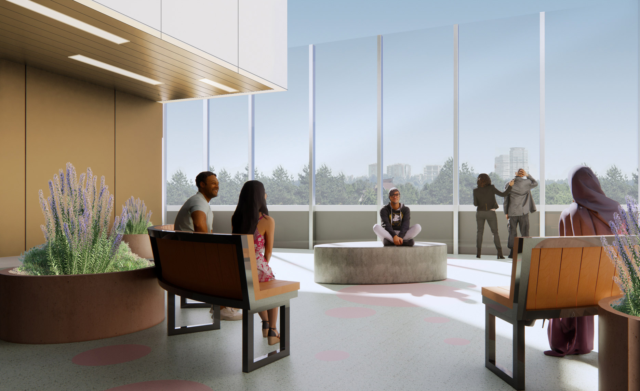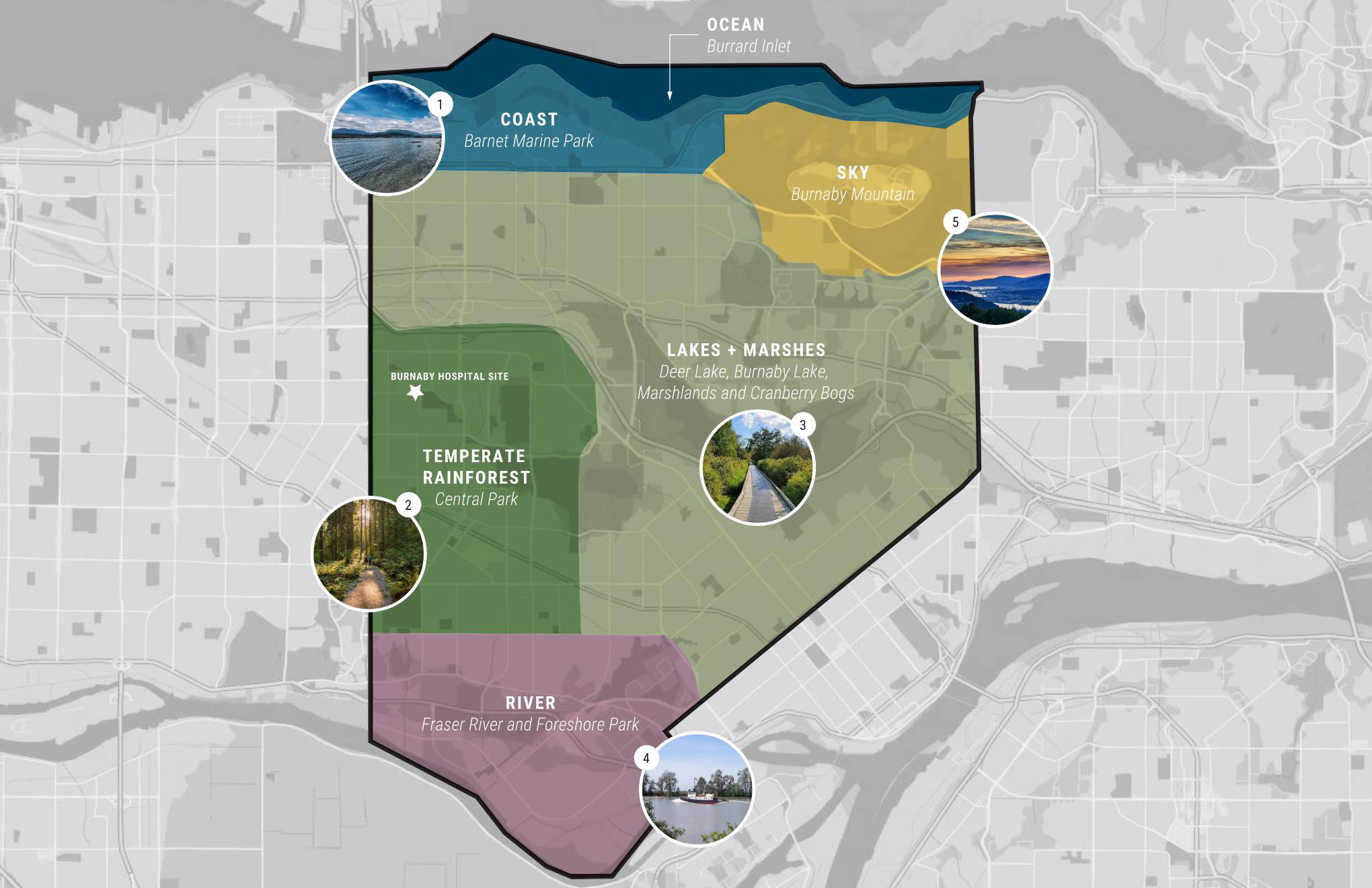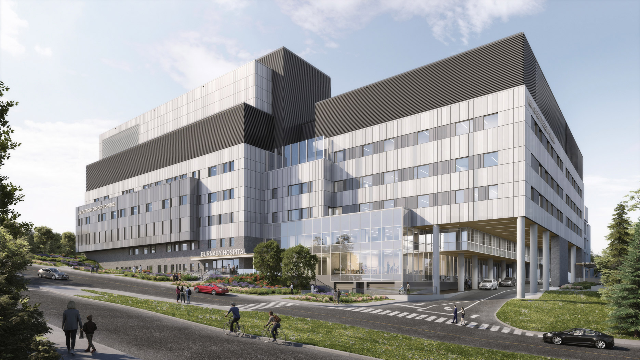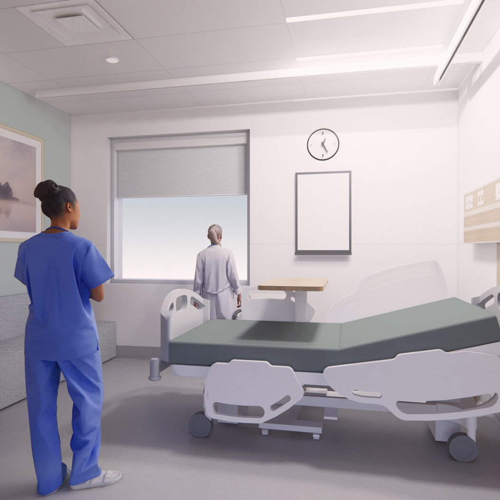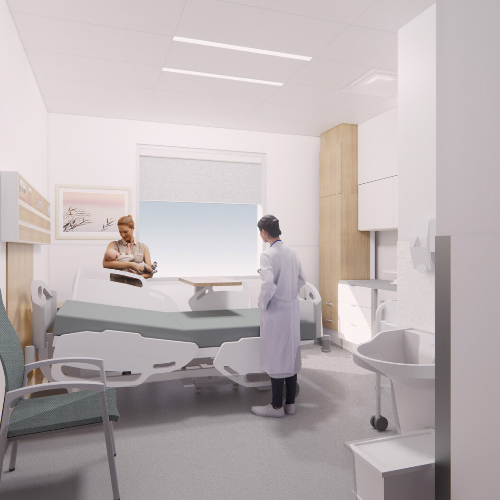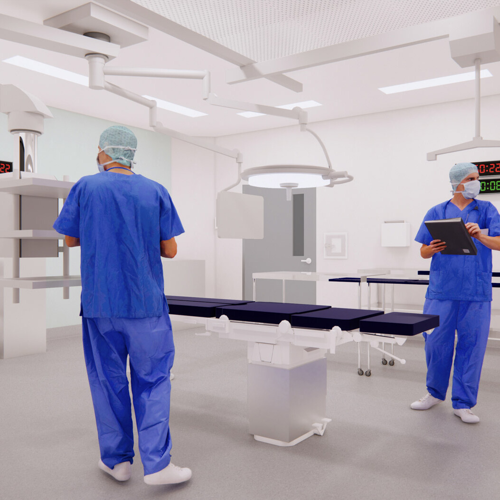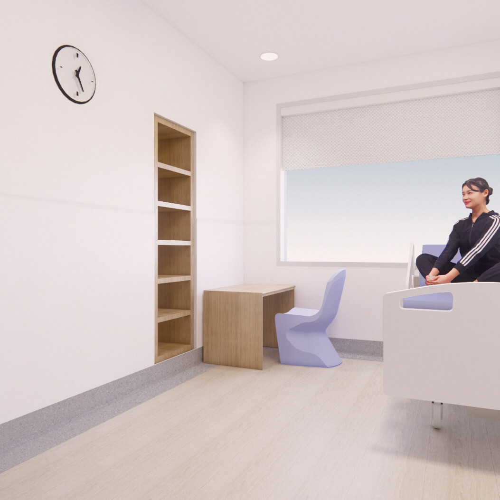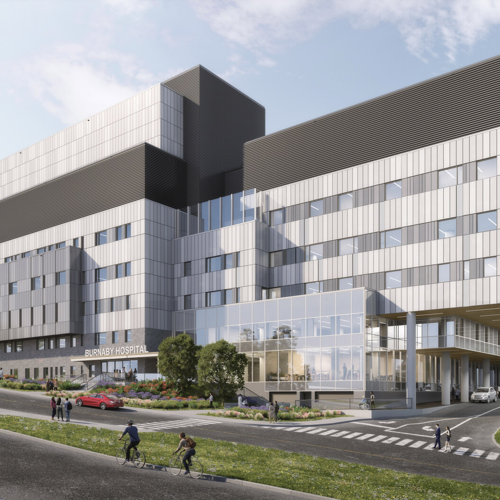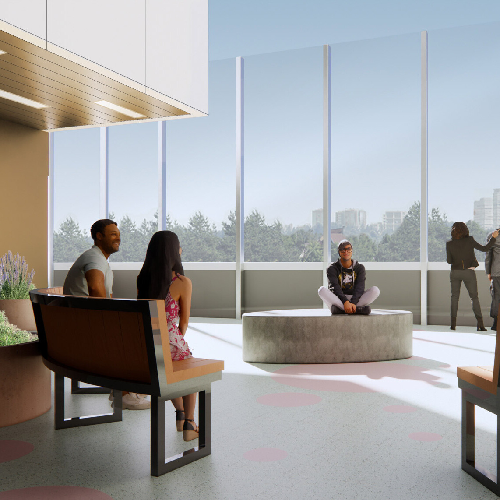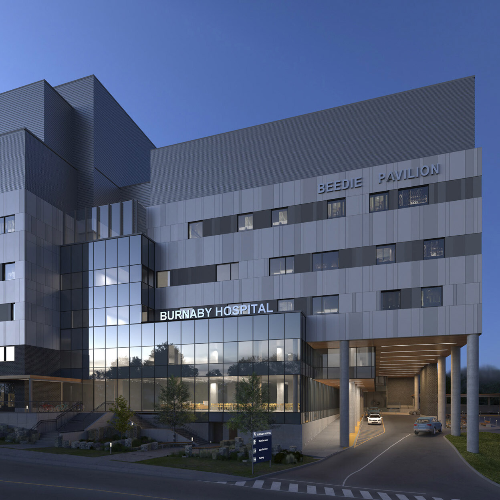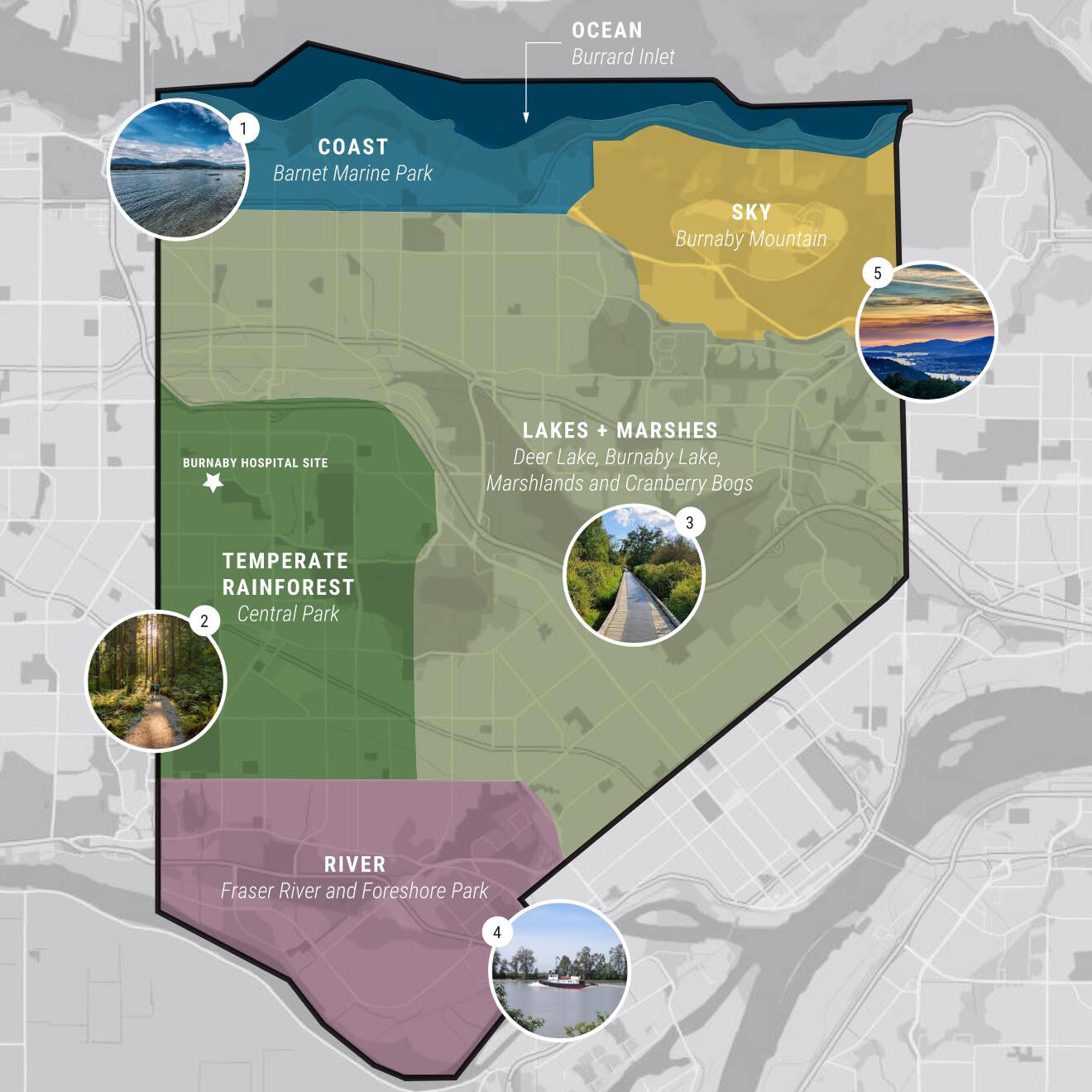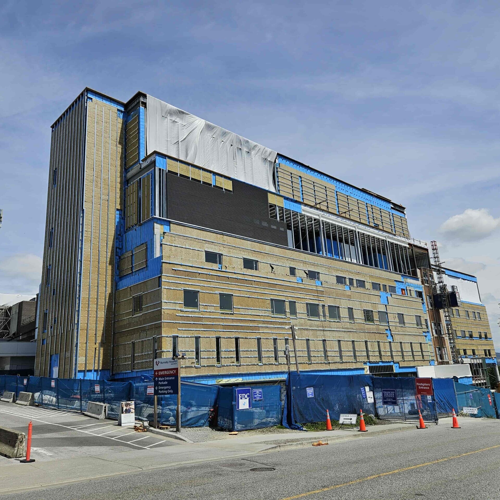Burnaby Hospital Redevelopment – Phase 1
Burnaby Hospital Redevelopment – Phase 1
Client · Fraser Health Authority
Location · Burnaby, BC, Canada
Completion · Ongoing
Architecture Team · B+H Architects, KRA, Diamond Schmitt Architects
Clinical Planning · KRA
Interior Design · KRA and B+H Architects
Construction Management · EllisDon
The Burnaby Hospital Redevelopment is a multi-year project occurring over two phases. Retained by EllisDon Infrastructure Healthcare, KRA is working in partnership with Diamond Schmitt Architects and B+H Architects in the design of the Burnaby Hospital Redevelopment Project – Phase 1, which includes the new Beedie Pavilion, an expanded Support Facilities Building, including a new energy centre, and renovations to existing buildings on the Burnaby Hospital campus. KRA’s scope of work includes
the Emergency Department, Perioperative Suite, Medical Inpatient Unit, Maternity and Child Unit, including Neonatal Intensive Care and Inpatient Psychiatry Unit.
The new six-storey Beedie Pavilion has 83 beds, in primarily single-patient rooms with private bathrooms. The program for the Beedie Pavilion includes a mental health and substance use unit, a maternity and labour unit, a neonatal intensive care unit, a medical unit with negative pressure rooms and outbreak zones to enhance infection control, and underground parking for improved accessibility.
In addition to the Beedie Pavilion, expansion, and renovations of the Support Facilities Building include a larger emergency department, expansion of operating rooms and procedure rooms, additional pre-operative and post-operative recovery spaces, a new medical device reprocessing unit with improved infection control, and a new energy centre, replacing the aging power plant.
Using Evidence-Based Design, the architectural team developed a design for the project that is patient-friendly. With design features such as views of nature, access to outdoor space wherever possible, access to natural light, noise reduction, added privacy, and ease in wayfinding and orientation, a patient’s experience is greatly improved while receiving care.
Interior design elements such as wall graphics and colour schemes draw inspiration from the diverse natural landscapes found in the city of Burnaby.
The sustainability plan for the project includes a holistic design approach to sustainable site, building, and project that is inclusive of all disciplines and consultants. In the simplest of terms, it includes the selection and specification of non-toxic, renewable, environmentally conscious building projects and systems and the development of a long-term site plan for a sustainable campus that can grow into the future. The project is targeting LEED V4 for Building design and Construction for Healthcare, Gold Certification.
Renderings by B+H Architects

