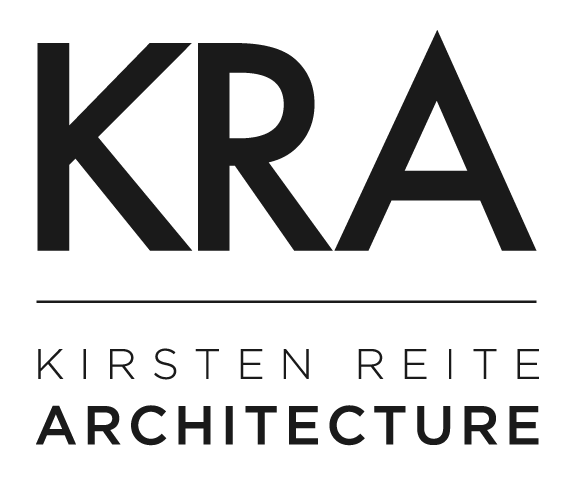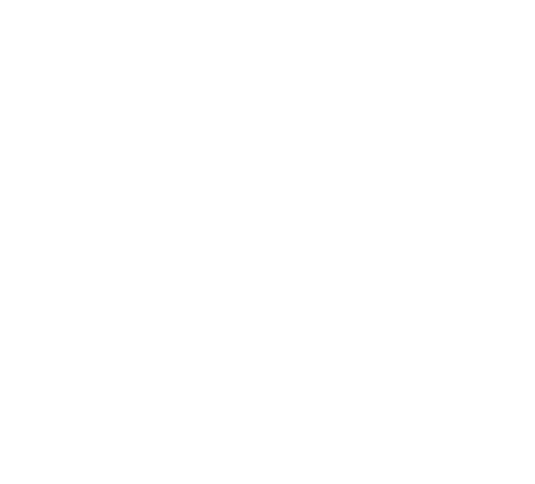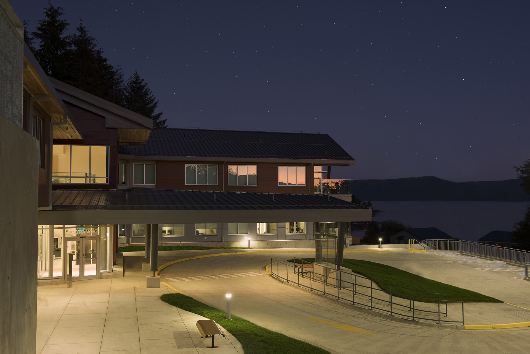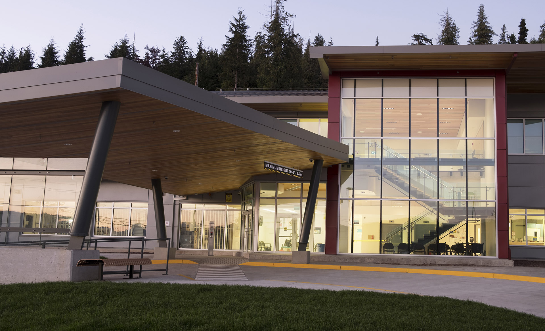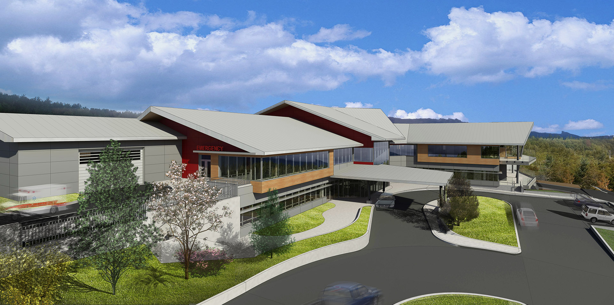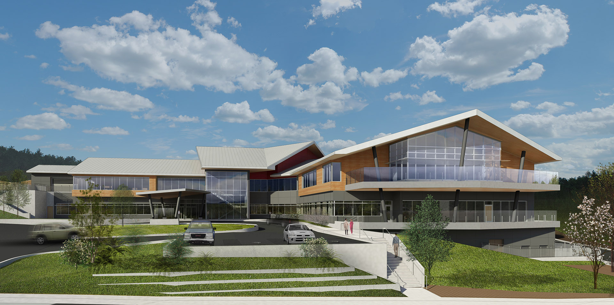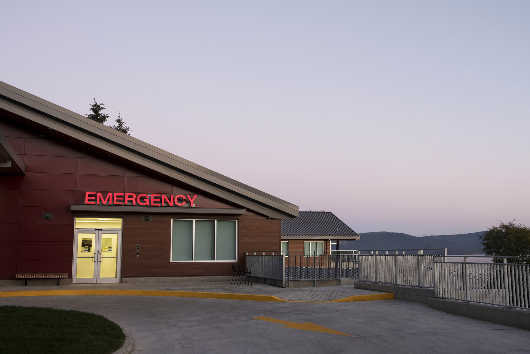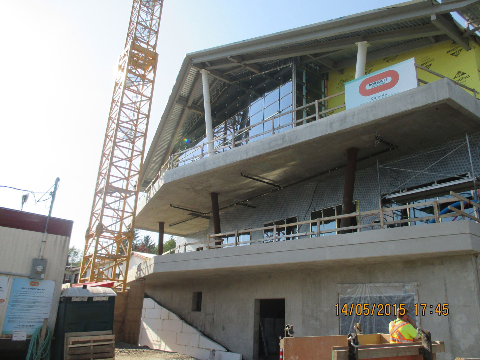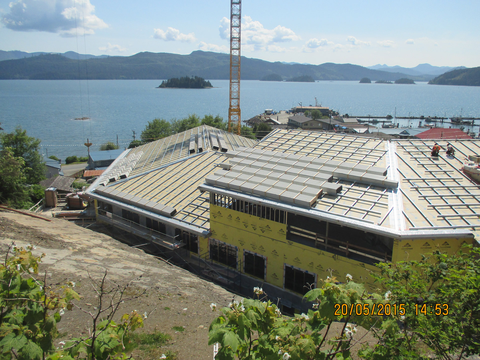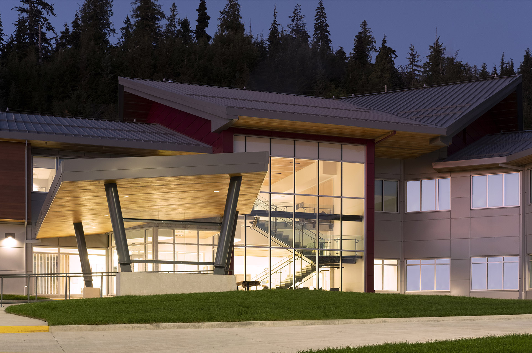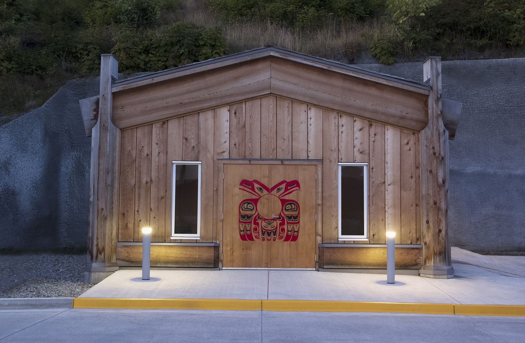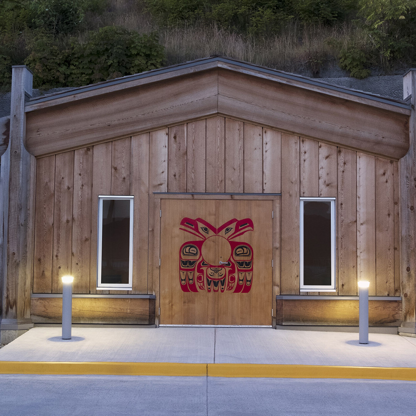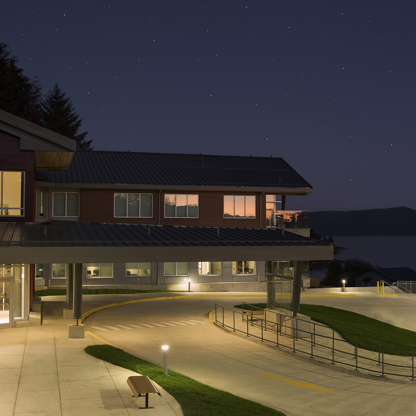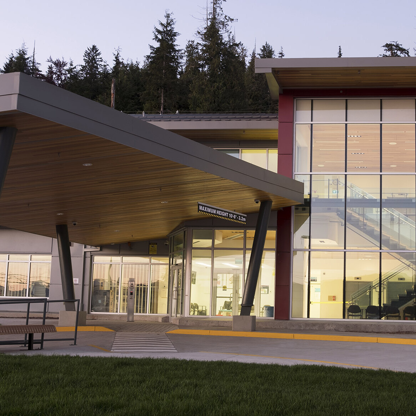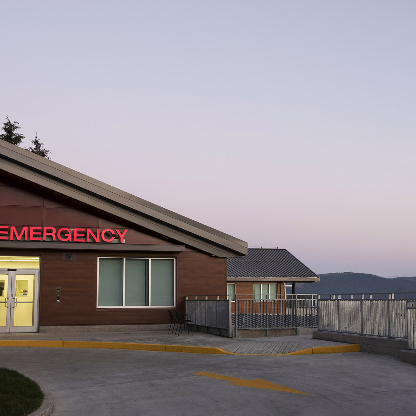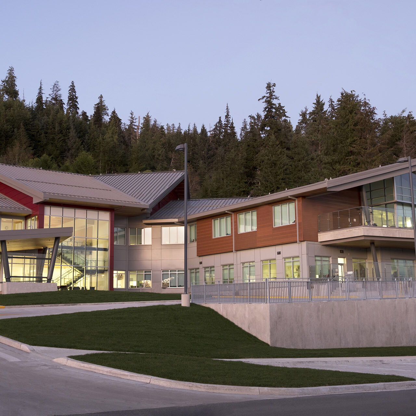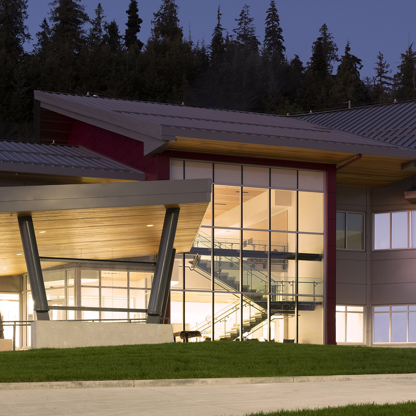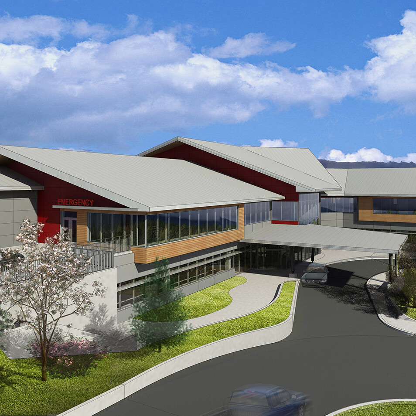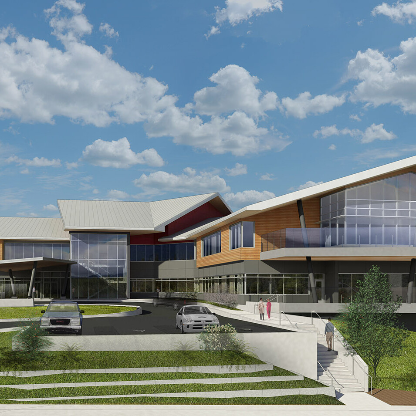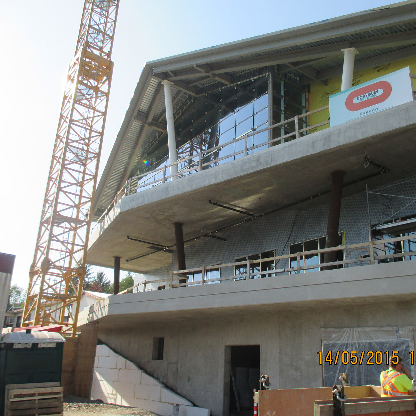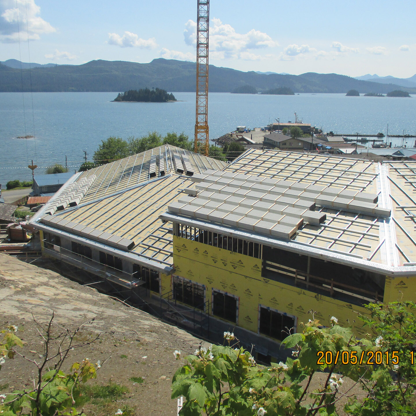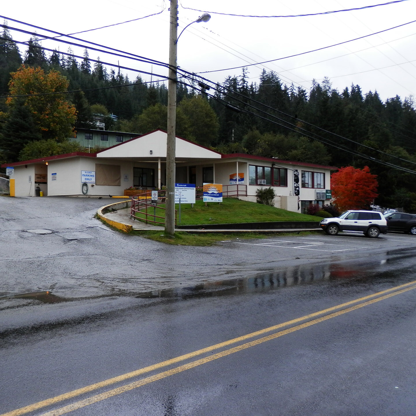Haida Gwaii Hospital and Health Centre – Xaayda Gwaay Ngaaysdll Naay
Client · Northern Health
Location · Queen Charlotte Village, Canada
Completion · 2016
Architecture · Perkins + Will, KRA
Interior Design · KRA
Construction Management · Bouygues Building Canada
The Haida Gwaii Hospital and Health Centre – Xaayda Gwaay Ngaaysdll Naay was a joint venture between KRA and Perkins+Will. The new facility enables Northern Health to deliver client-focused healthcare services in a modernized environment that will improve outcomes for patients.
Program for this new hospital included 17 beds (eight acute care beds, eight residential care beds for clients with complex needs, and a labour/delivery/recovery suite), emergency services, oncology services, diagnostic imaging, laboratory, provision for public health, mental health, and addictions, and home and community care service, as well as local physician and emergency services, pharmacy, administrative offices, food services, and logistical services.
The new Haida Gwaii Hospital and Health Centre allows community members access to vital healthcare services on the islands allowing them to stay close to home. The hospital has the infrastructure to provide care to patients from giving birth to extended care for seniors.
Photography by Shea Pollard
