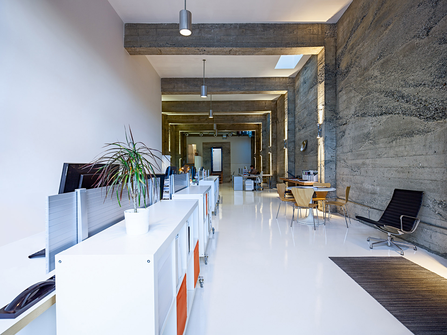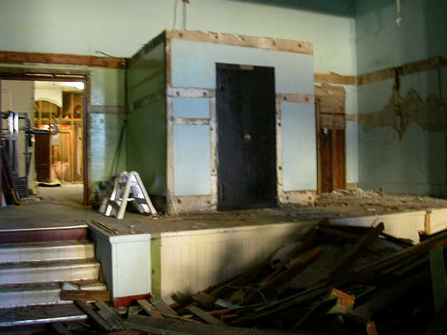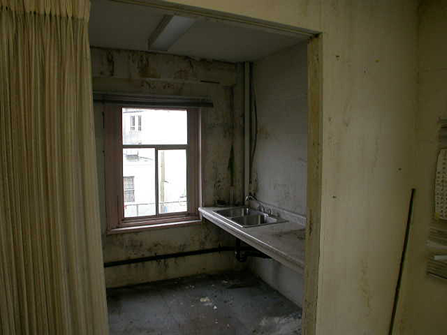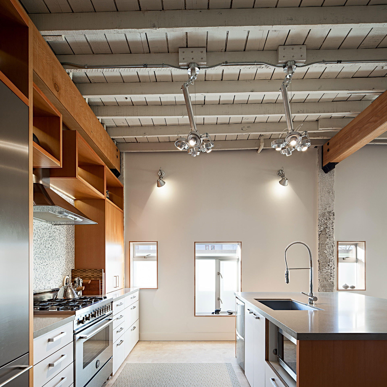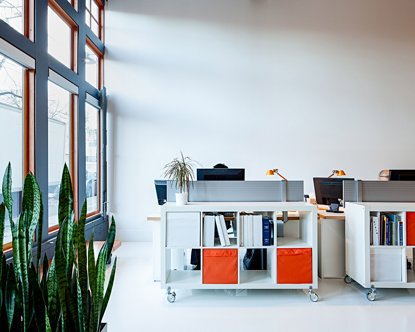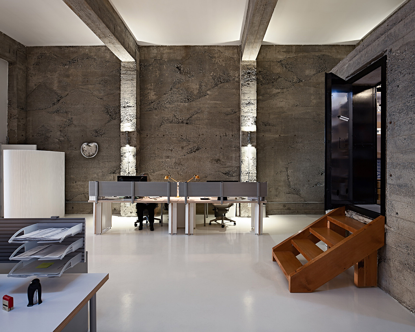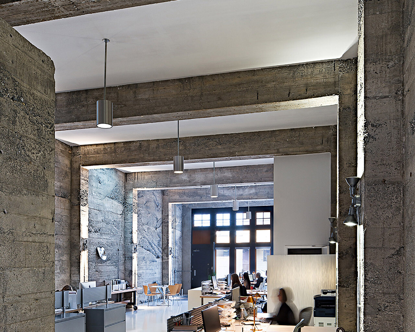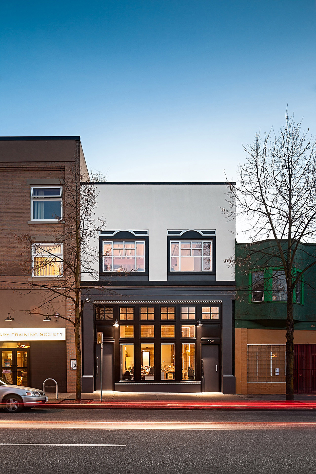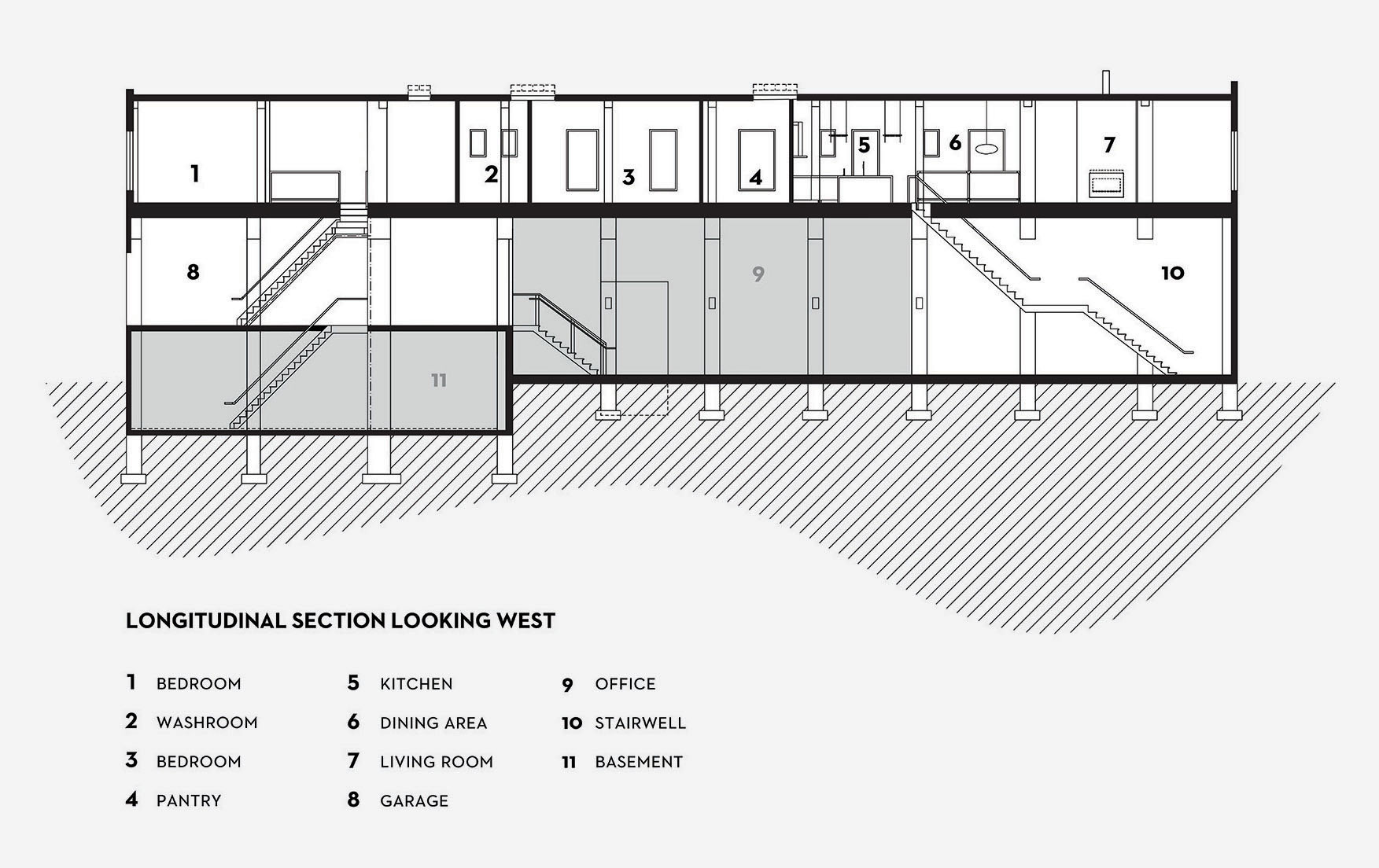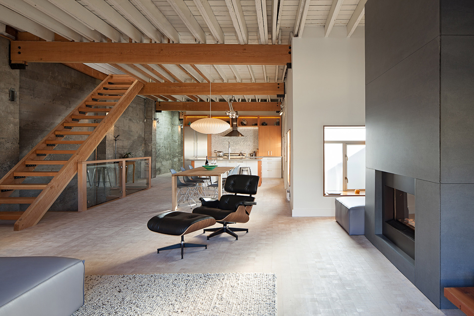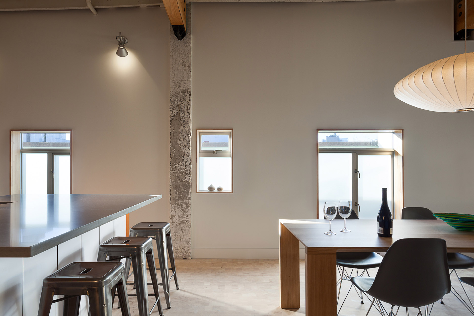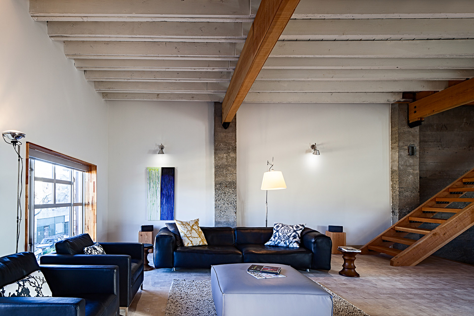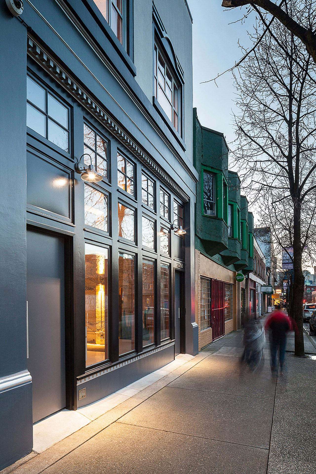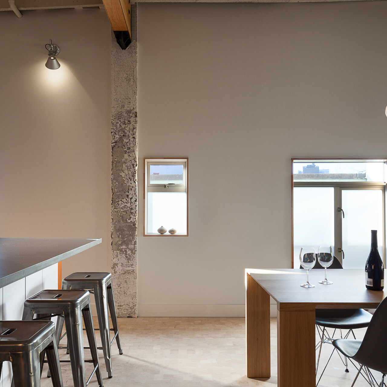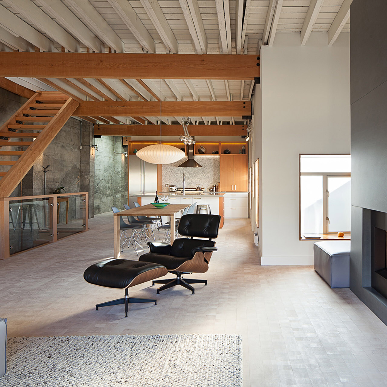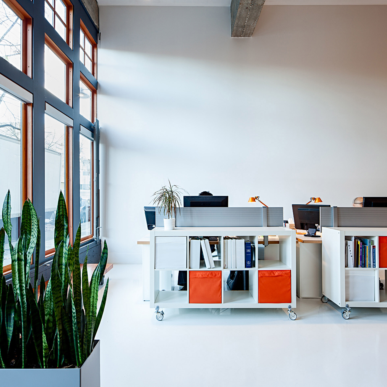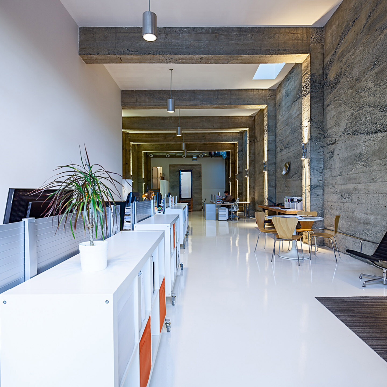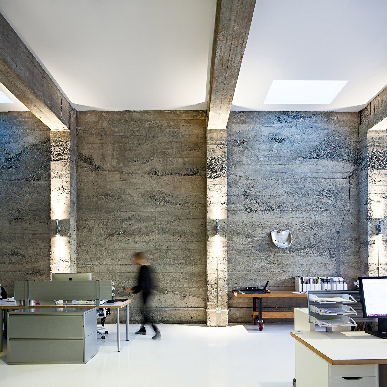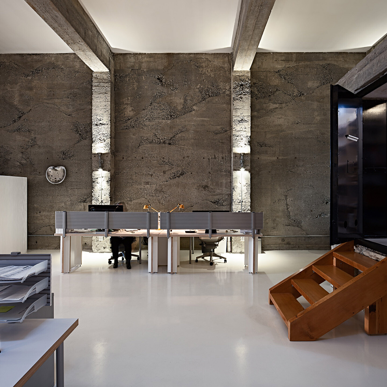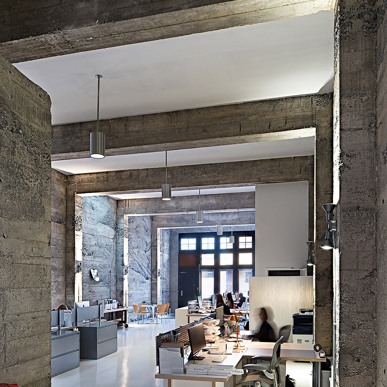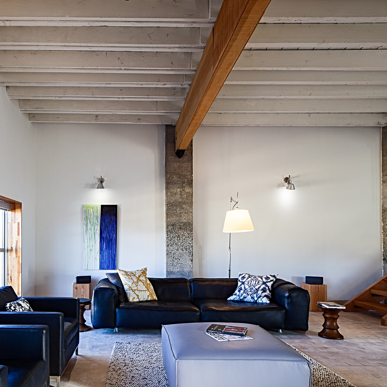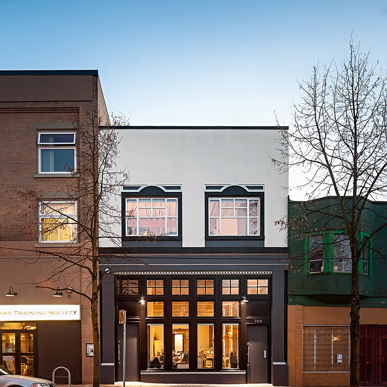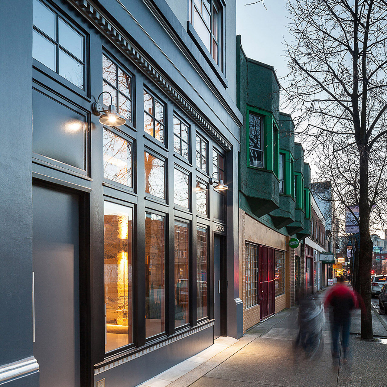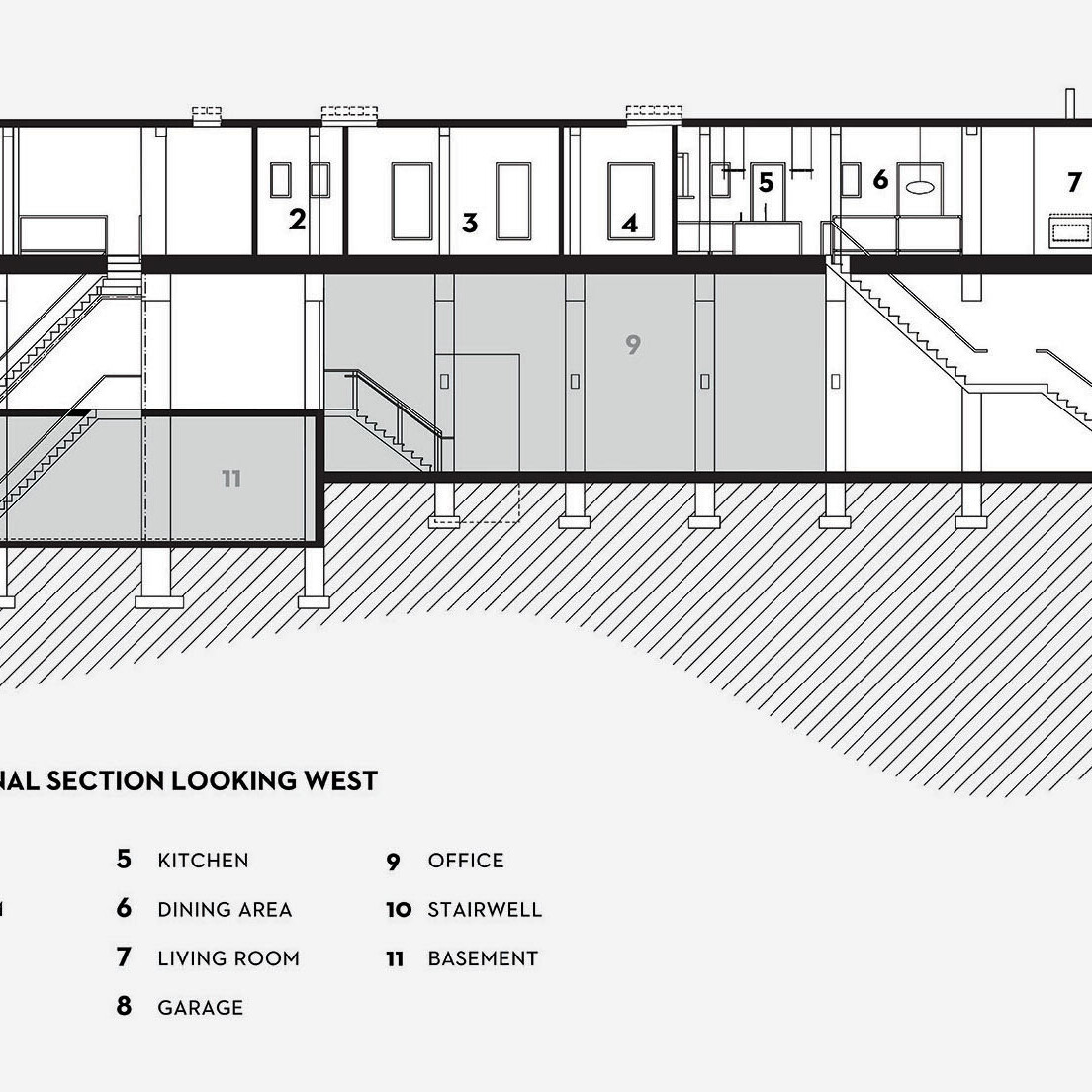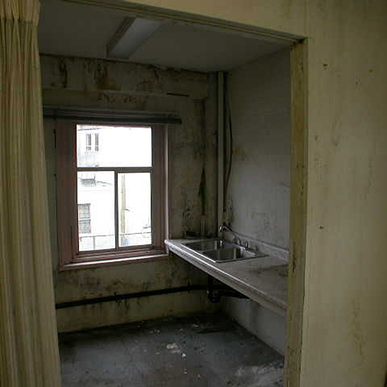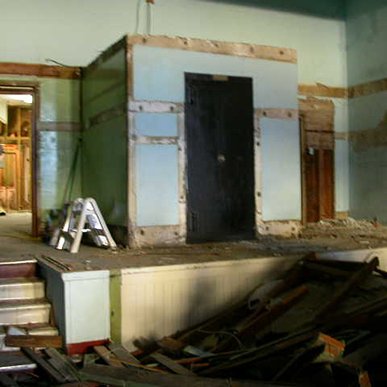Powell Loft + Office
Client · KRA
Location · Vancouver, BC, Canada
Completion · 2010
Architecture · KRA
Interior Design · KRA
Construction Management · Bon Constructors
Powell Loft and Office is located in a significant historic building over one hundred years old in Vancouver’s Japantown. The 6,000 ft² building was originally built as the Japanese Bank of Commerce.
The two-level building features a loft residence and boutique office/retail space. The interior space was designed as an open concept featuring 10’ ceilings making use of skylights to bring in light and create a feeling of freedom.
The upgrades consisted of life safety and a moderate amount of structural, seismic, and building envelope work. The finish palette is warm with custom millwork, custom lighting, exposed concrete walls, timber beams, and reclaimed butcher block floors with extensive windows and lightwells.
Photography by Andrew Latreille

