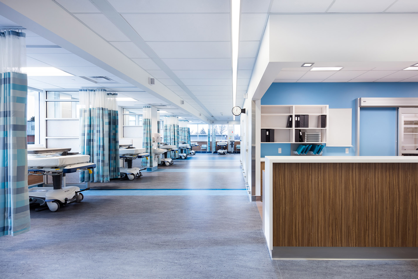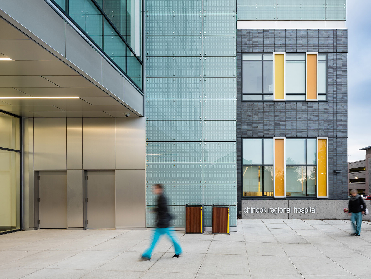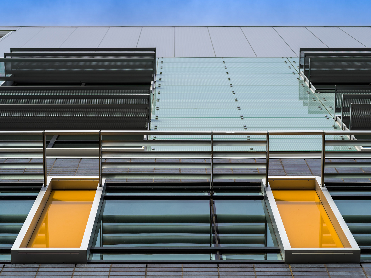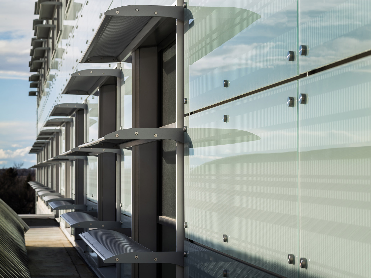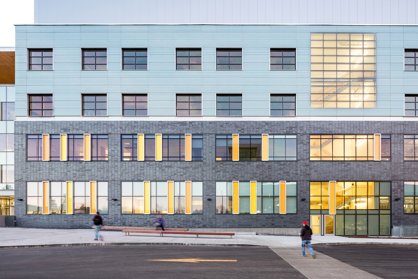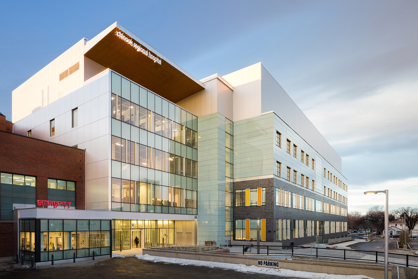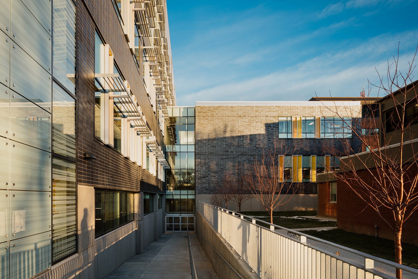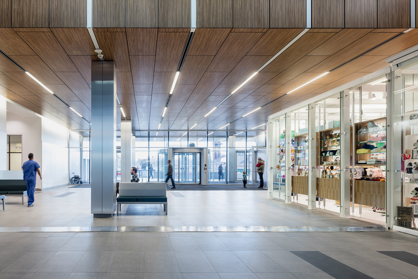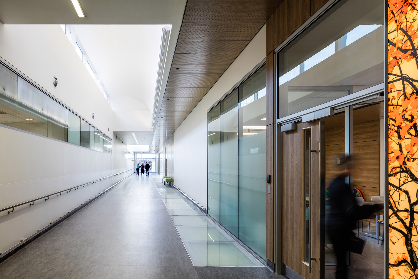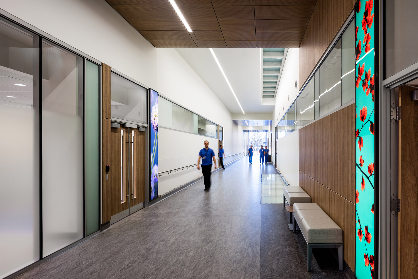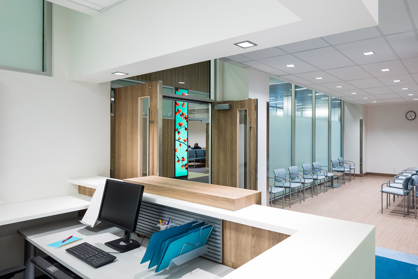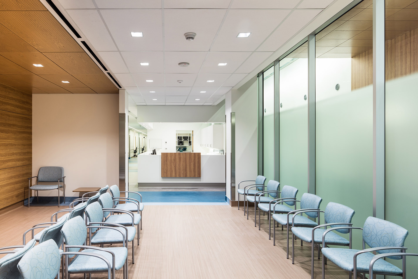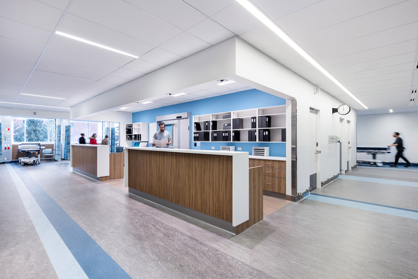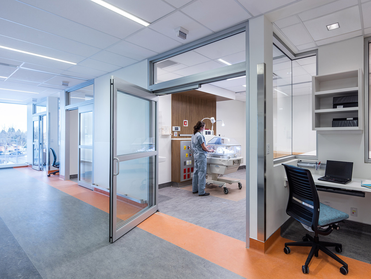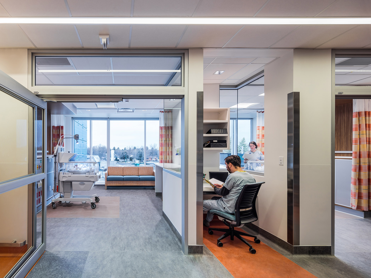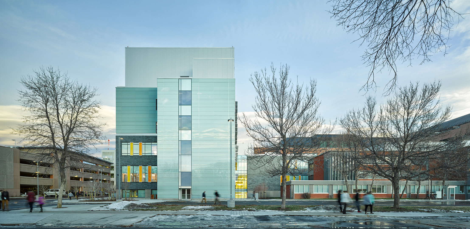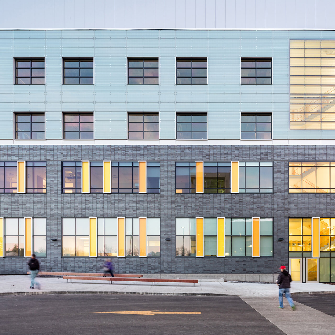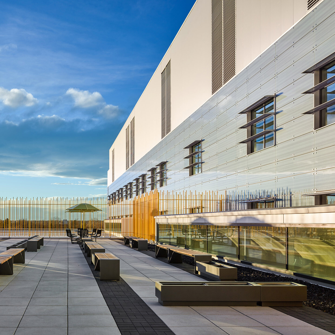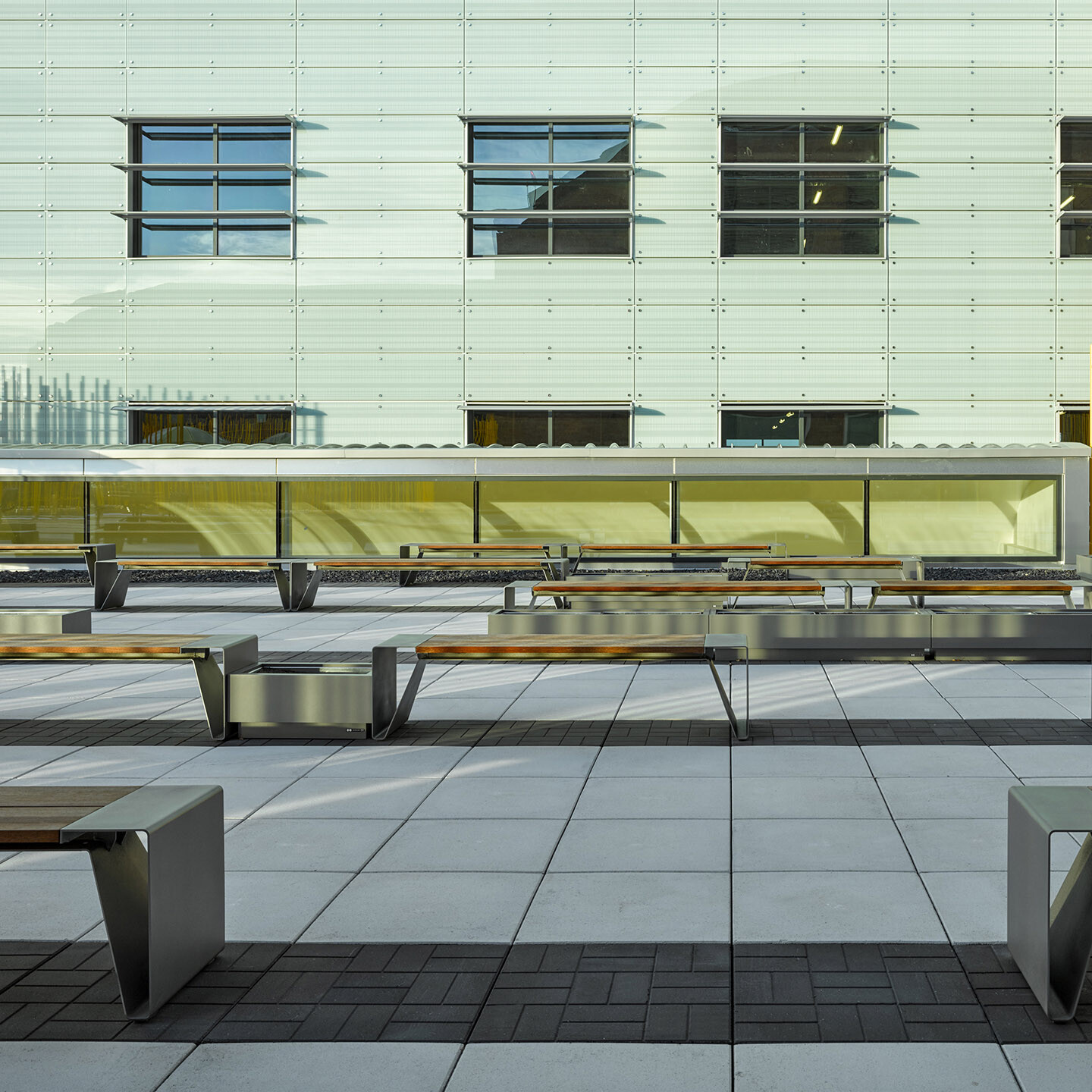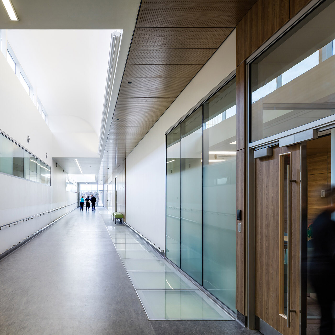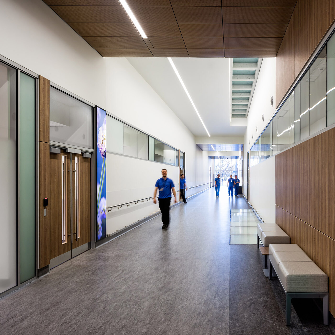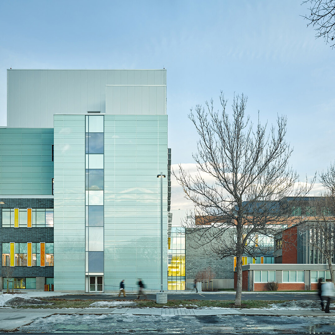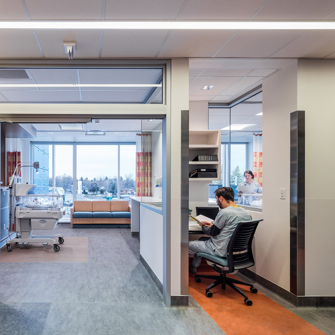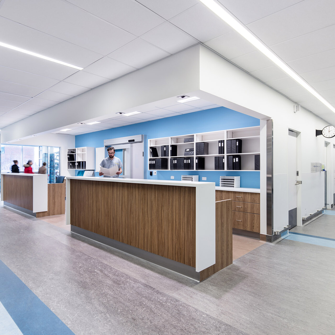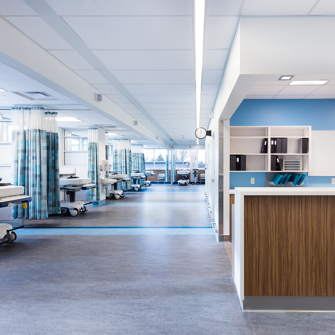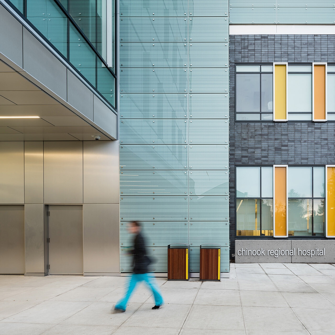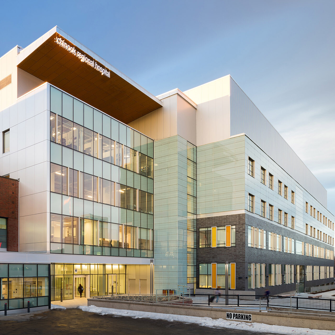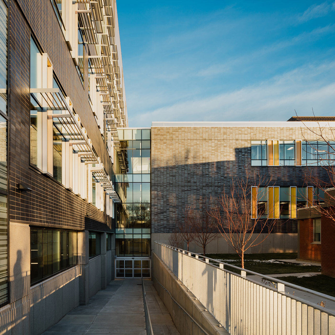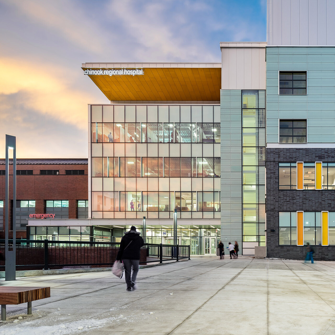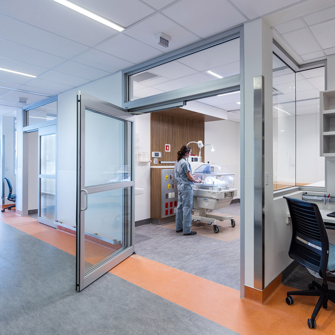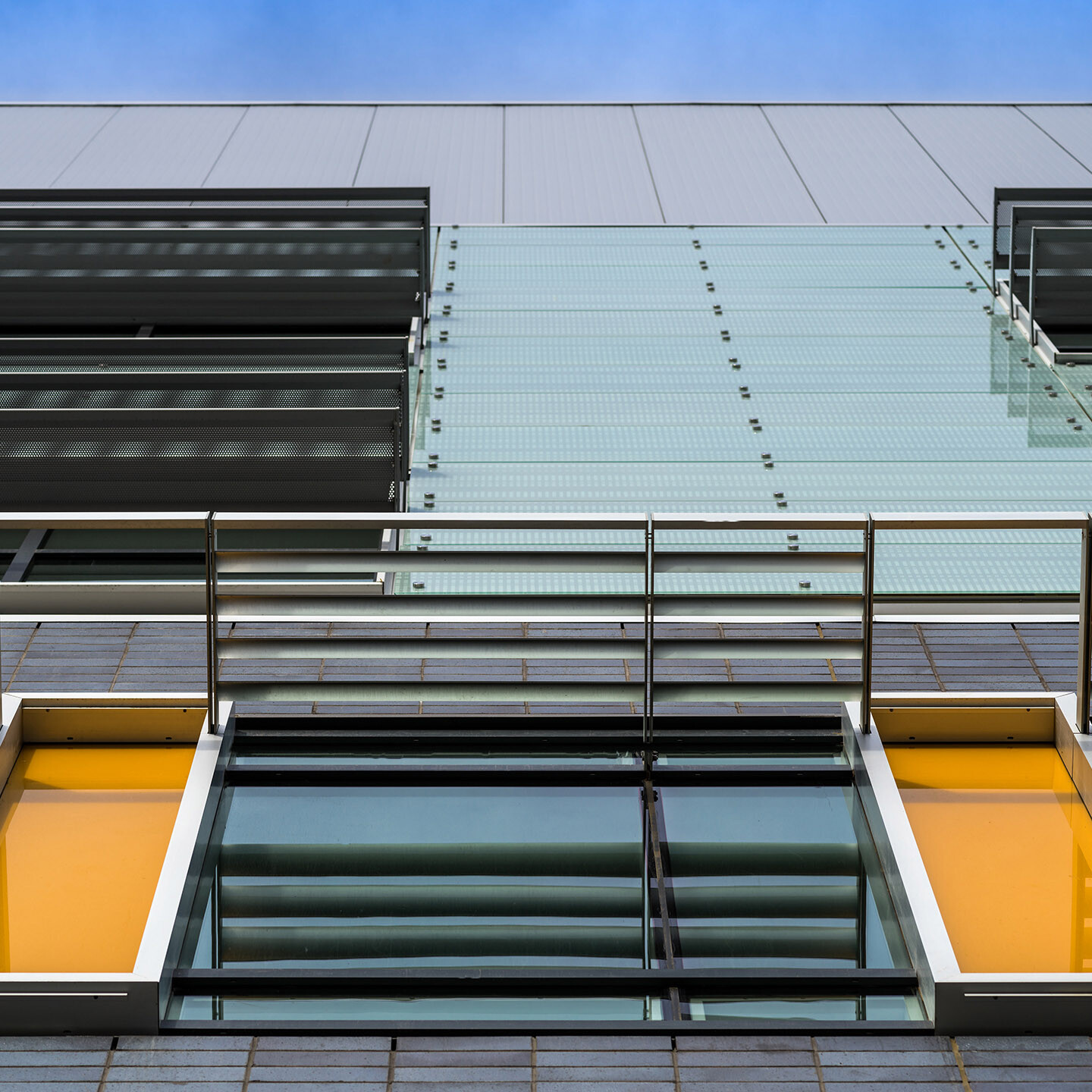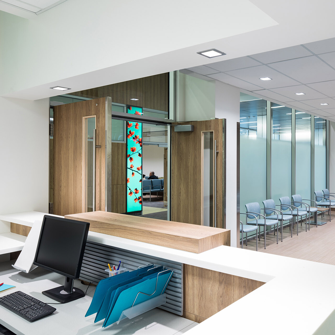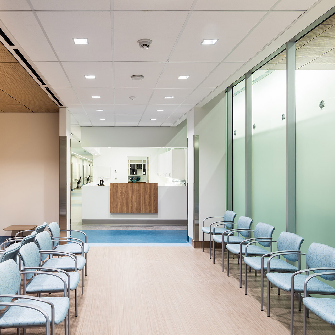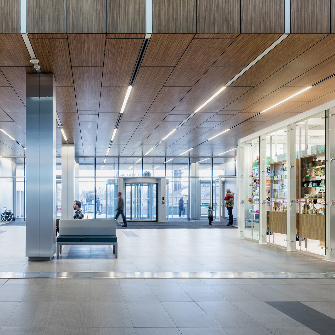Chinook Regional Hospital
Client · Alberta Infrastructure
Location · Lethbridge, Canada
Completion · 2016
Architecture · Perkins + Will, Group 2, KRA
Interior Design · Perkins + Will, Group 2, KRA
Construction Management · Halse Martin Construction
Completed by KRA and Perkins + Will in association with Group2, Chinook Regional Hospital was a 23,000 m2 multi-phased project that included a new addition and renovations to the existing facility. The hospital addition was the first healthcare project in Canada to use the USGBC-LEED for Healthcare rating system.
The new addition connected to the existing hospital creates seamless access between buildings. The design respected the monolithic nature of the original structure by carrying datum lines of windows, doors, and architectural features horizontally across the addition.
The long and narrow design featured a brick façade perforated with punched-out windows. Slate grey bricks at the base of the addition echo the burnt red bricks of the original building.
Responding to the vernacular and scale of the site, the design of the addition complemented the existing building while creating a fresh and modern element to define a new North entry and applying technological and material advancements. A high efficiency building envelope was used throughout the building with insulated glass panels in the upper storey to provide durability for the surrounding climate while the landscaped courtyard and roof terrace provided onsite respite gardens to promote healing and a connection to nature, enhancing the circadian rhythm.
Interior finishes included warm woods and vibrant colours. These primary and secondary hues reflected the culture of the young hospital and were captured in illuminated artwork panels to support visual wayfinding.
To accommodate the rapid cycle of innovation and change in healthcare environments, spaces were designed to be easily reconfigured to allow for changes in equipment, function or workflow.
The design incorporated local, sustainable, and healthy material choices and respected the practical concerns of a healthcare facility. Only one material in the architectural design specification contained PVC.
Photography by Andrew Latreille

