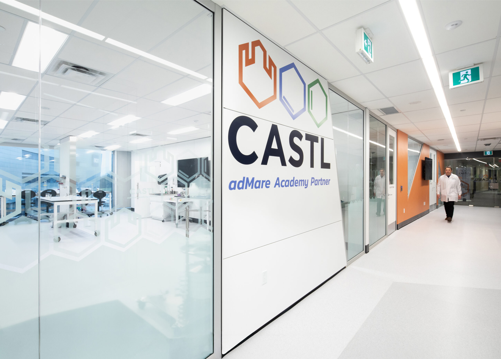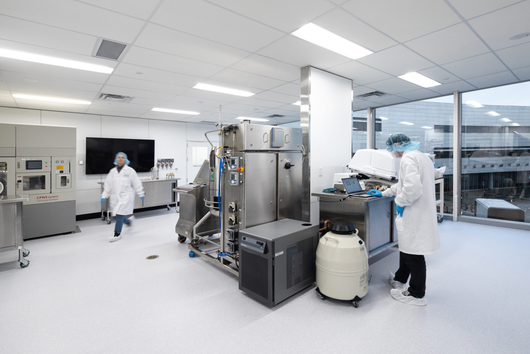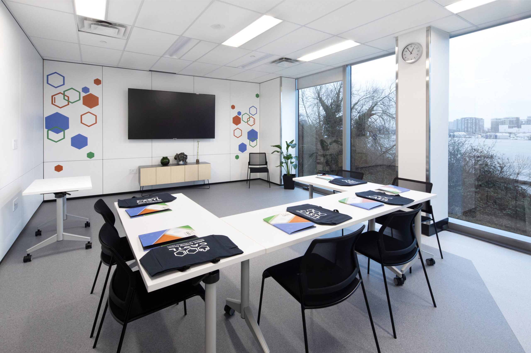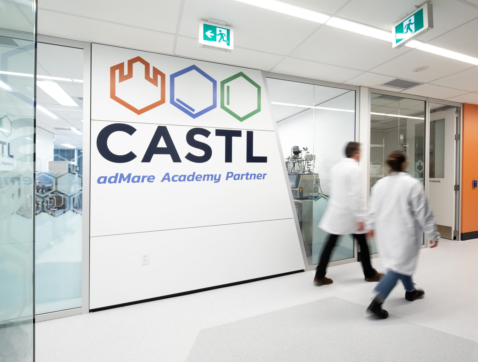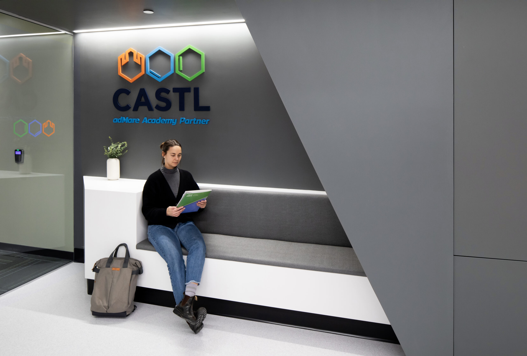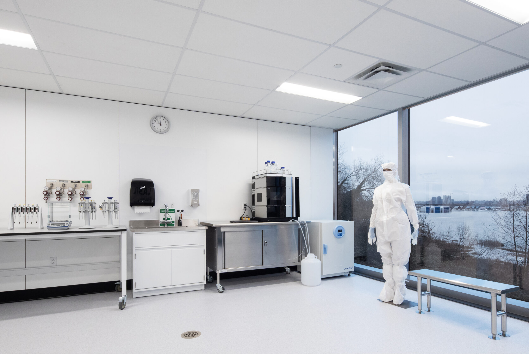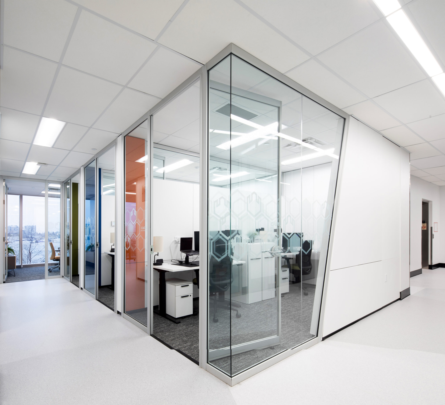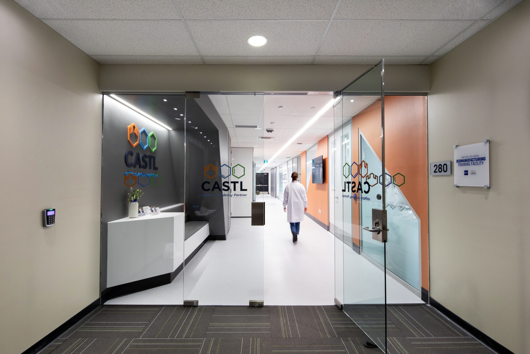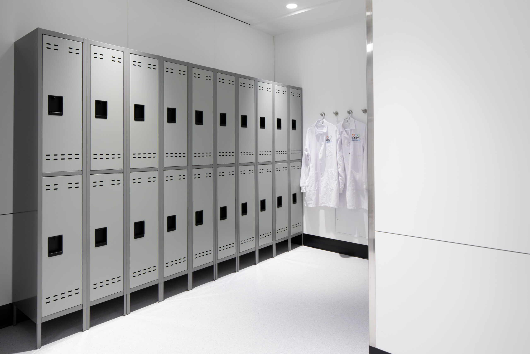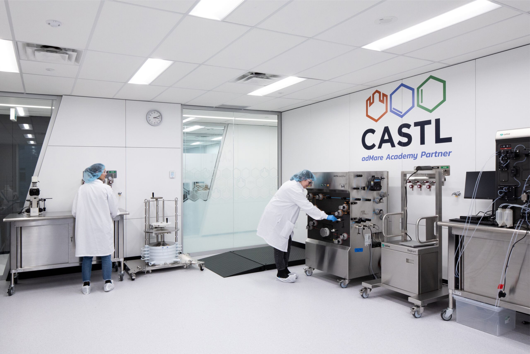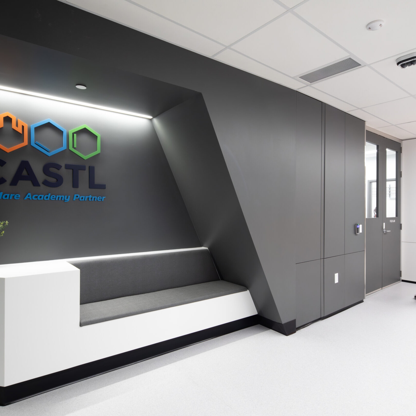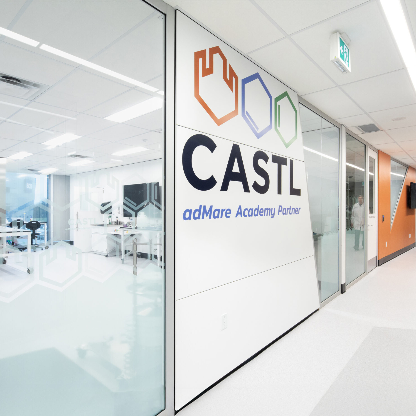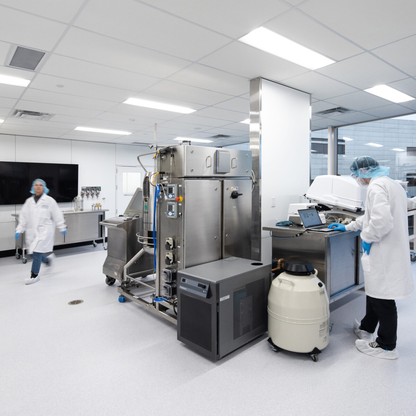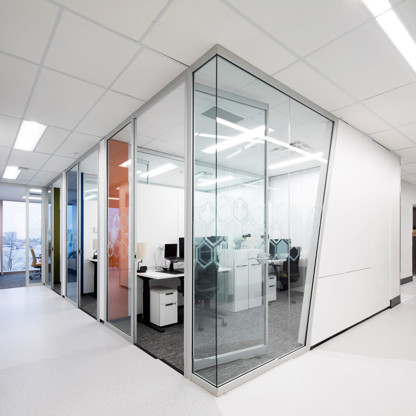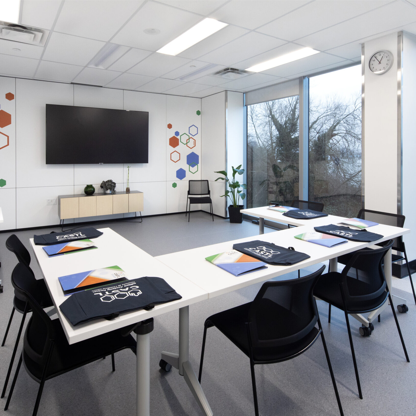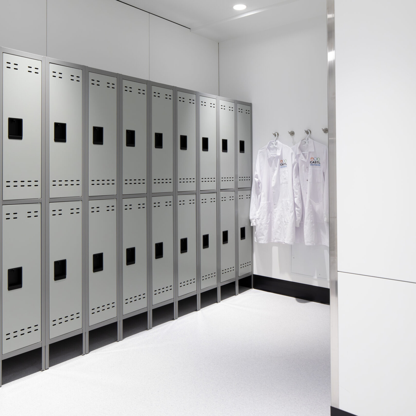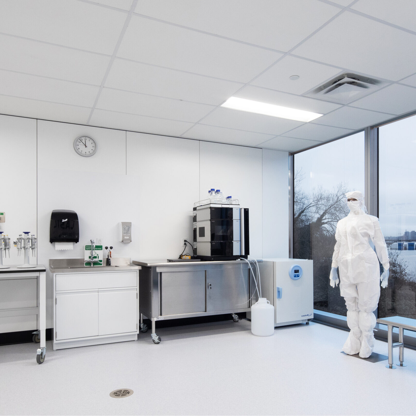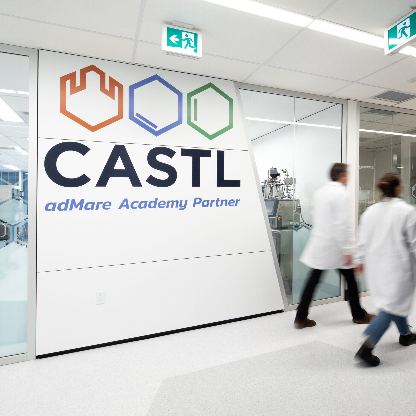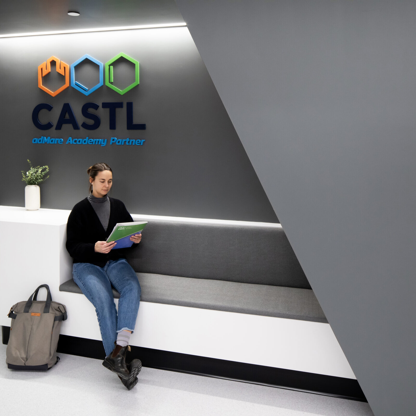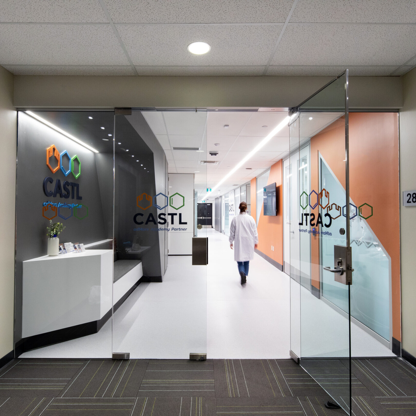BC Biomanufacturing Training Facility
BC Biomanufacturing Training Facility
Client · British Columbia Institute of Technology (BCIT) + Canadian Alliance for Skills and Training in Life Sciences (CASTL)
Location · Richmond, BC, Canada
Completion · 2025
Firm of Record · KRA
Interior Design · KRA
Construction Management · AHC Group
The BC Biomanufacturing Training Facility at BCIT’s Aerospace Technology Campus in Richmond, BC, is a state-of-the-art facility addressing critical skills gaps in the biopharmaceutical industry and supporting BC’s fastest-growing life sciences sector. The design reflects project drivers and CASTL’s values; education, technology, innovation, and skills advancement, through transparency, dynamic forms, and a high-contrast palette with bold accents.
Glazed partitions provide visibility into classrooms and labs, showcasing student activity. Angled elements, including flooring patterns, seating niches, and glazing geometry, draw inspiration from CASTL’s hexagon logo, with branding integrated throughout the design.
Full height glazed partitions between labs and classrooms transform the facility into a living showcase for BC’s growing life sciences sector, allowing visitors and students to visually engage with biomanufacturing training. This openness, paired with dynamic angular forms and a bold, high-contrast palette, creates an inspiring environment that reflects the energy and advancement of the biomanufacturing industry in BC.
Photography by Lila Kumi

