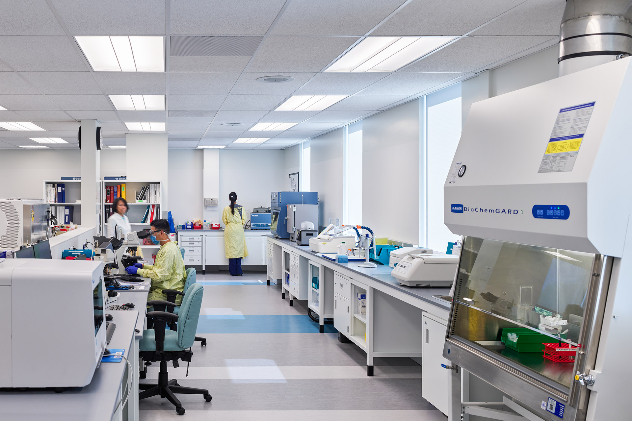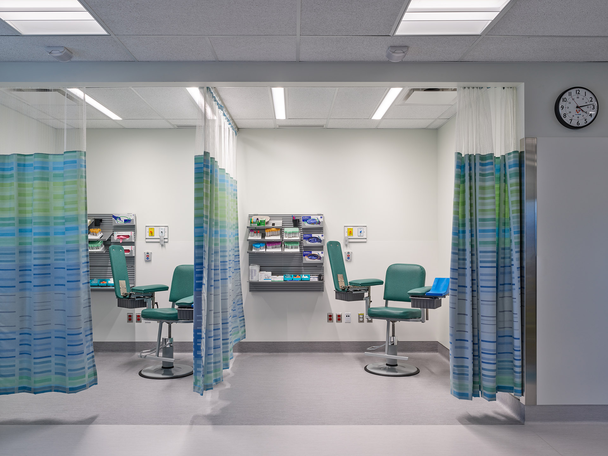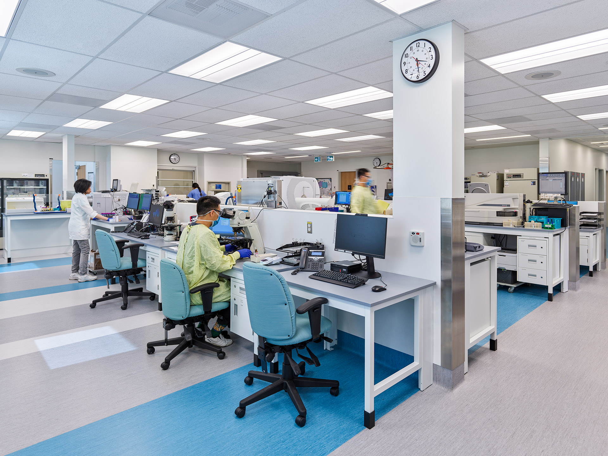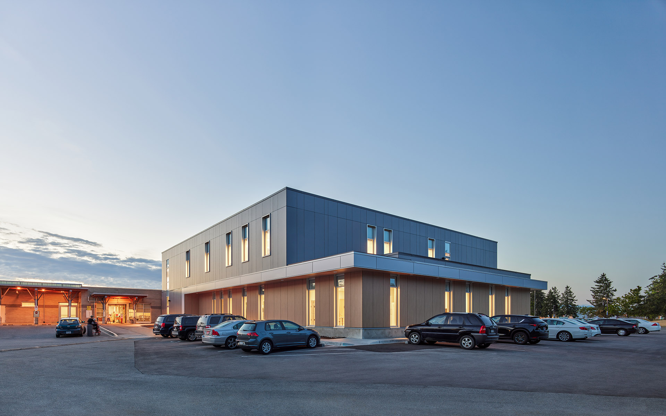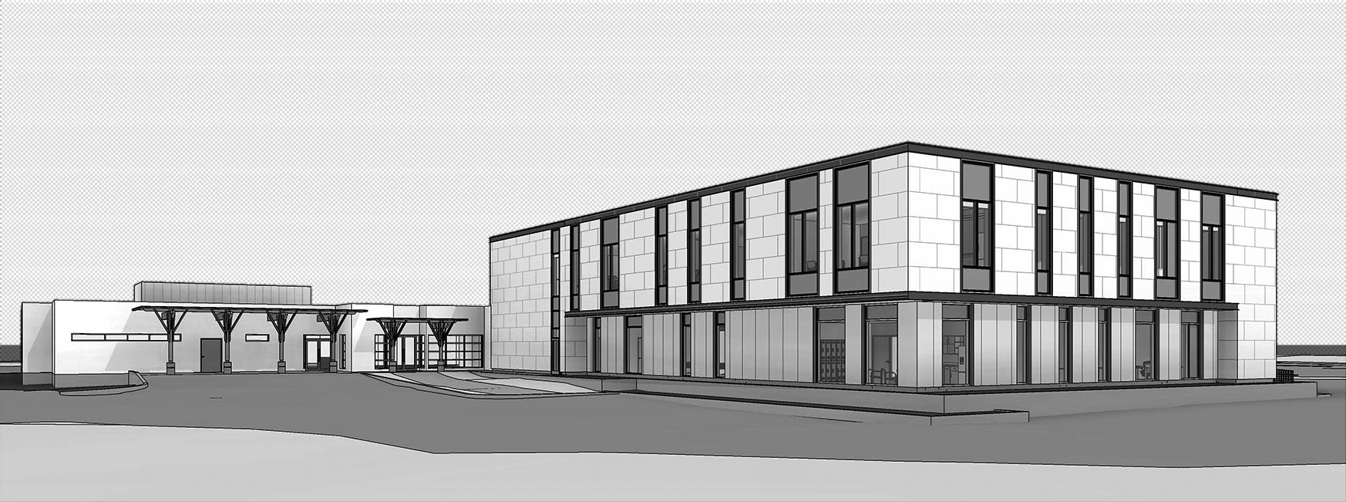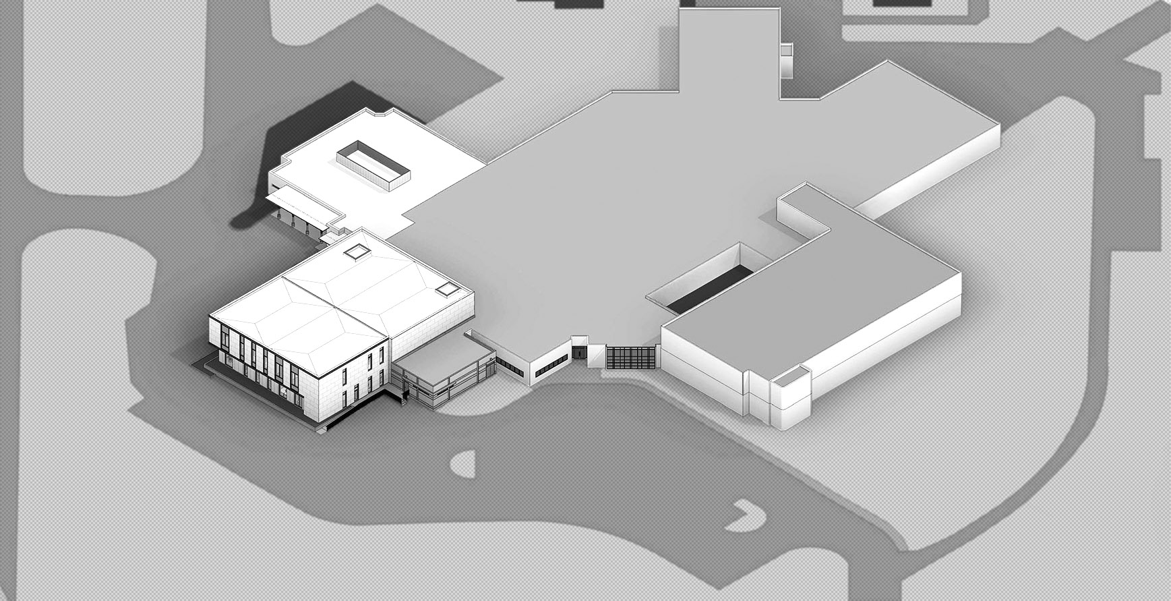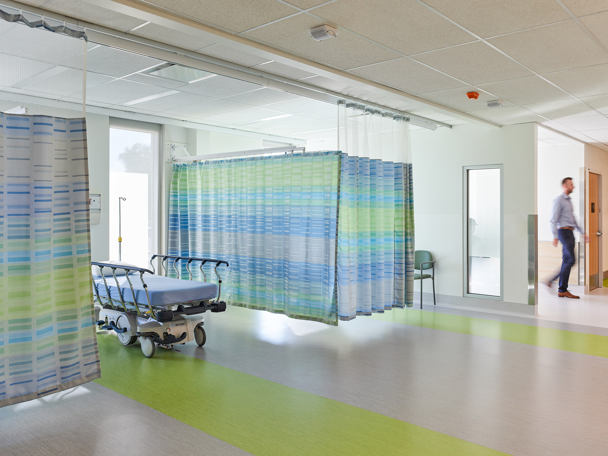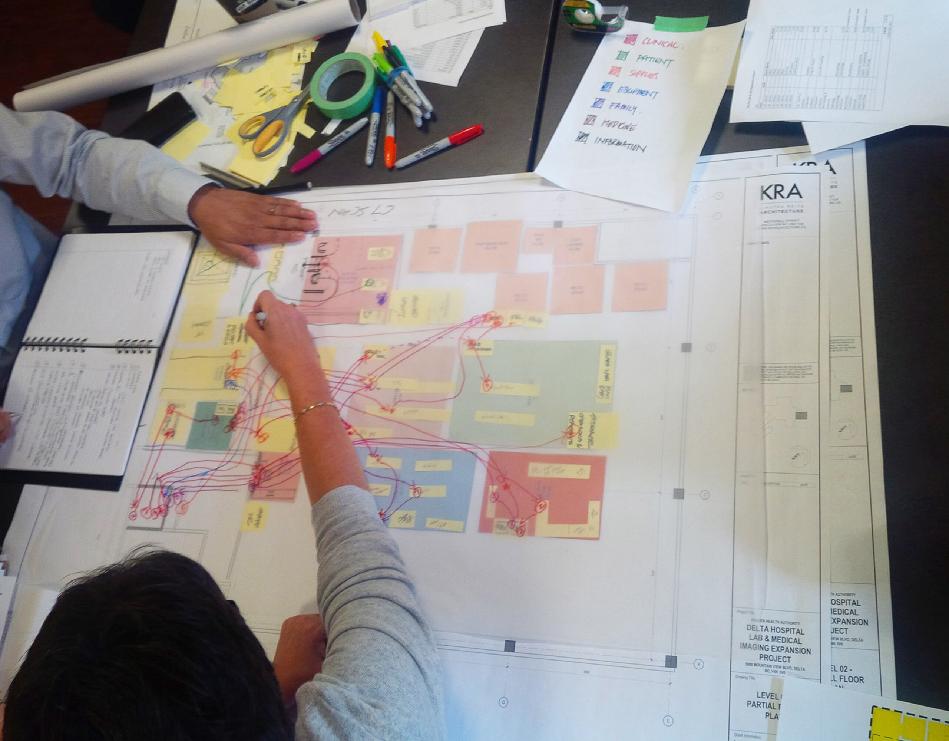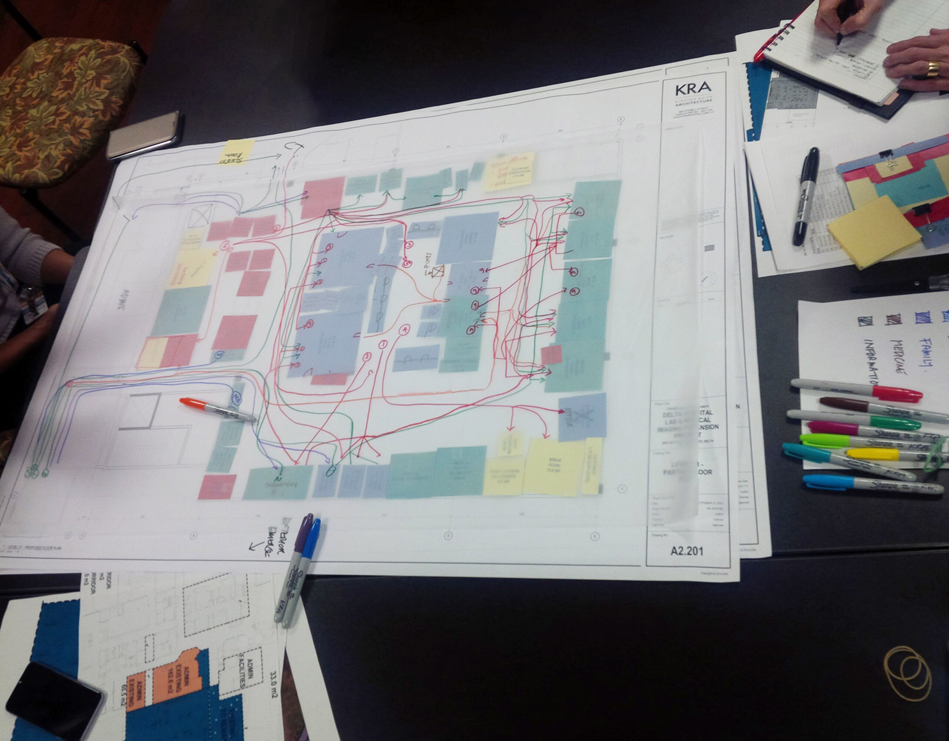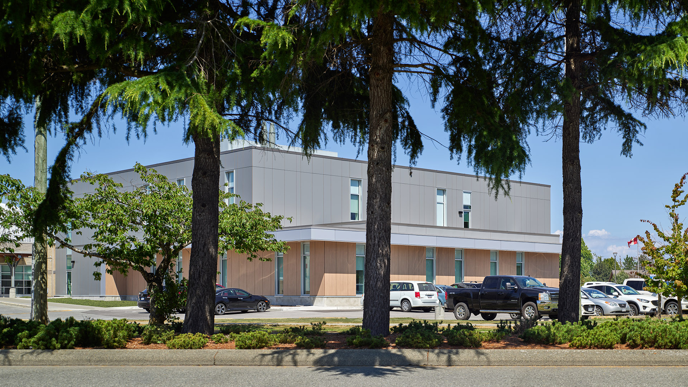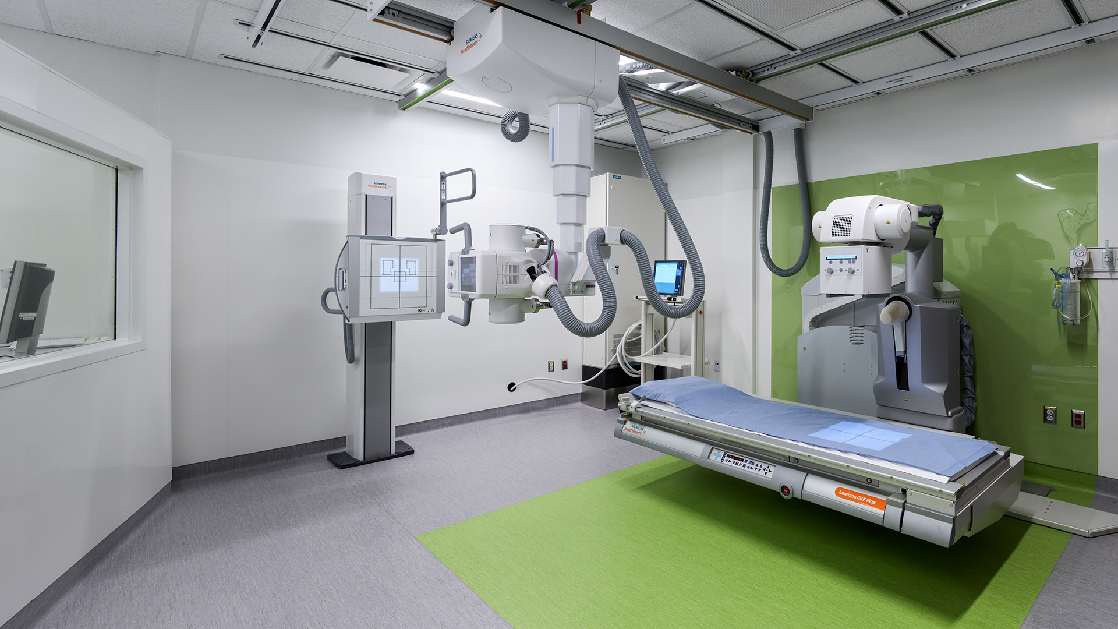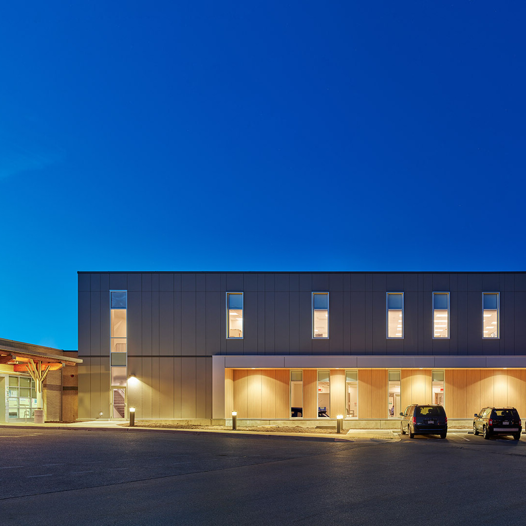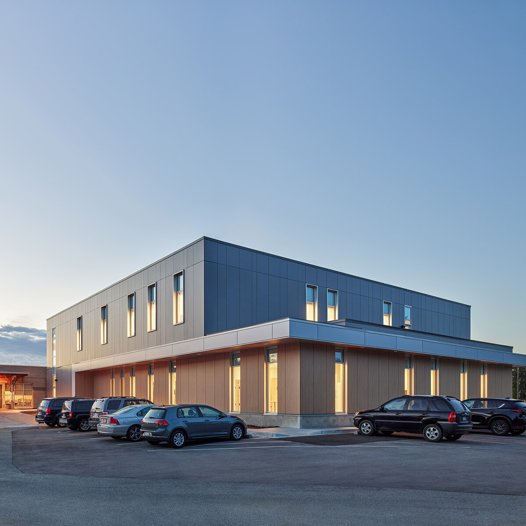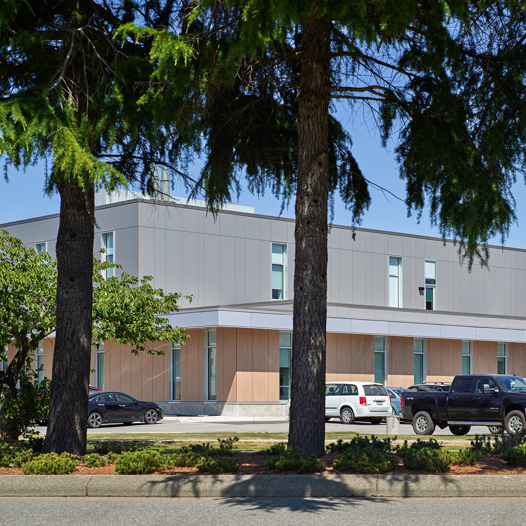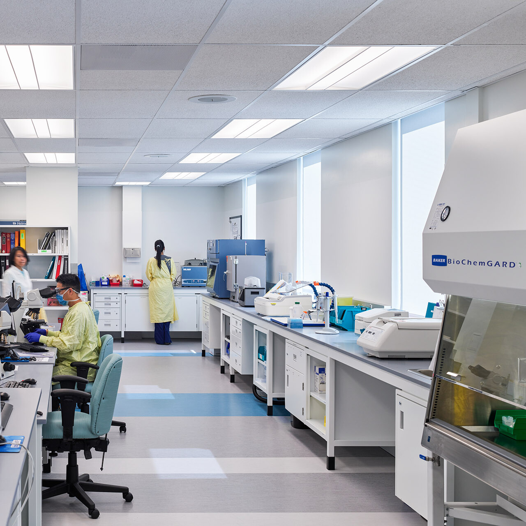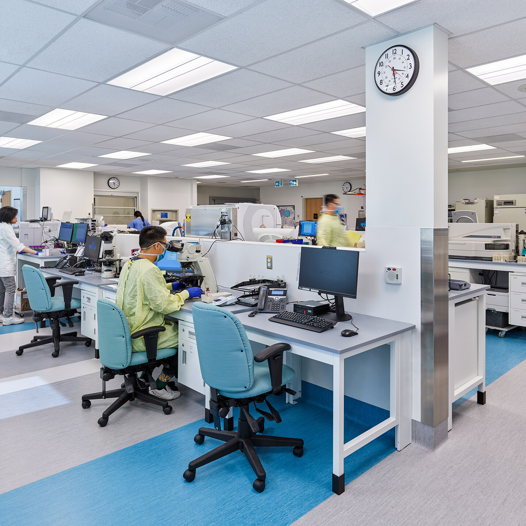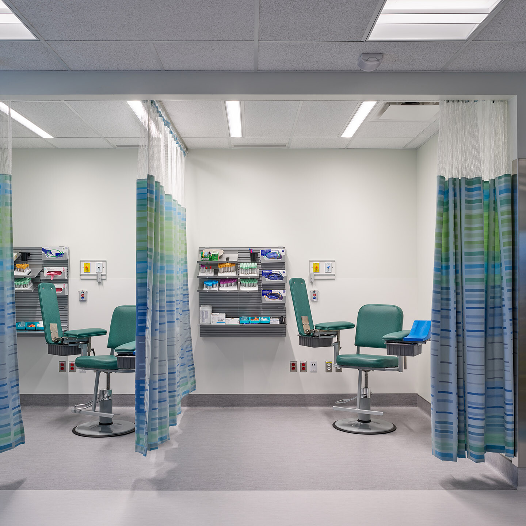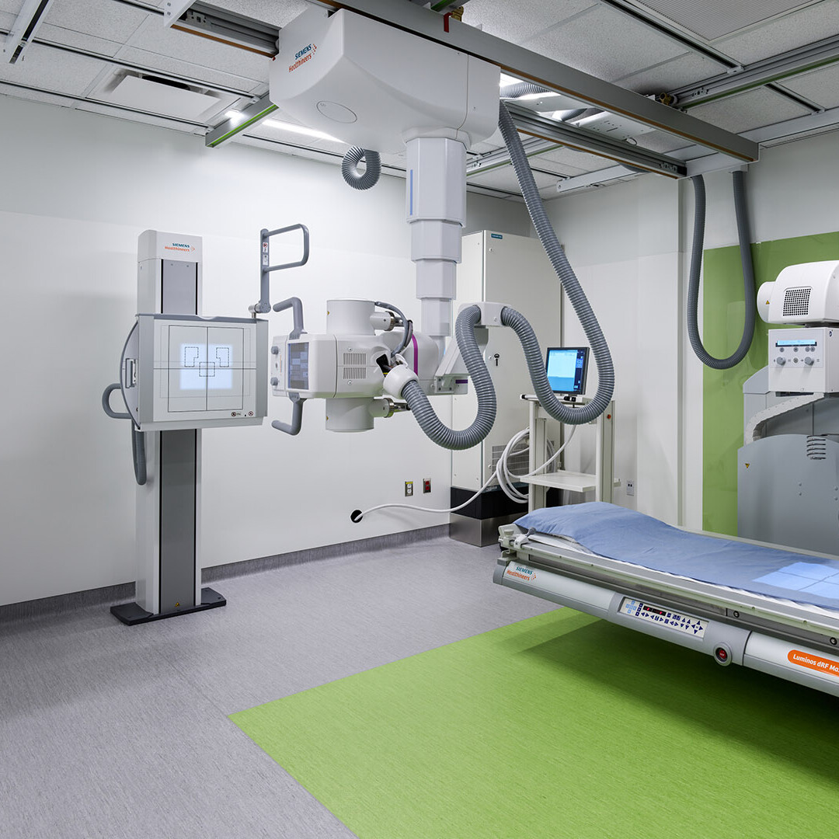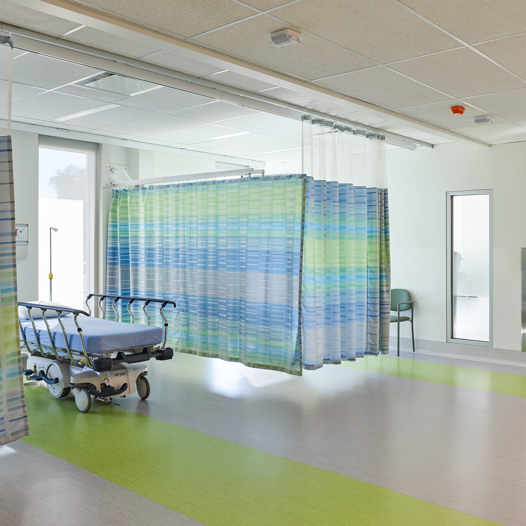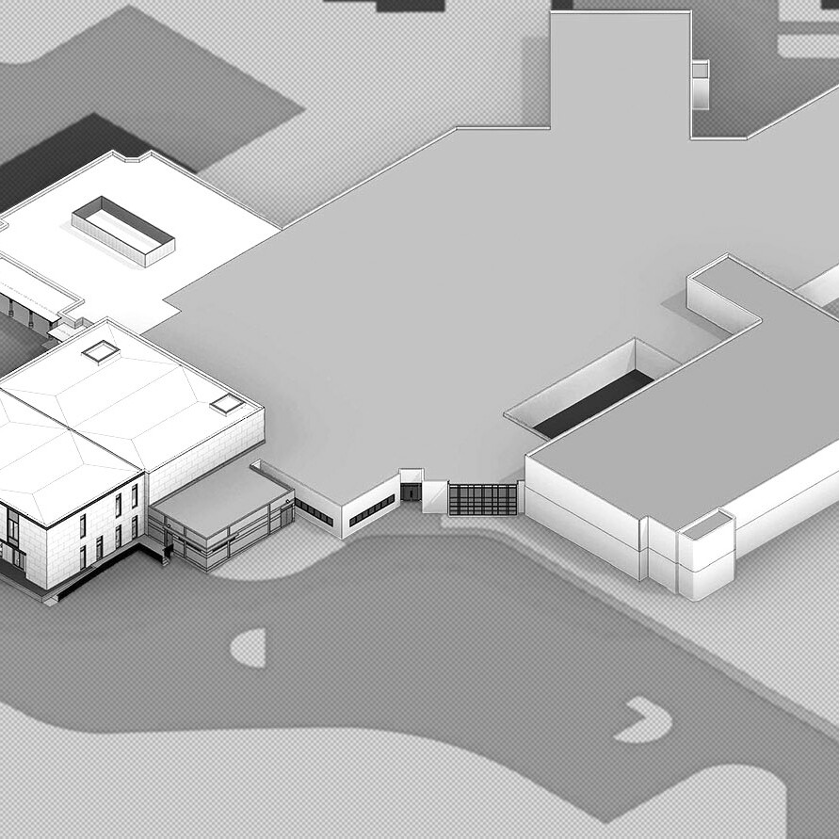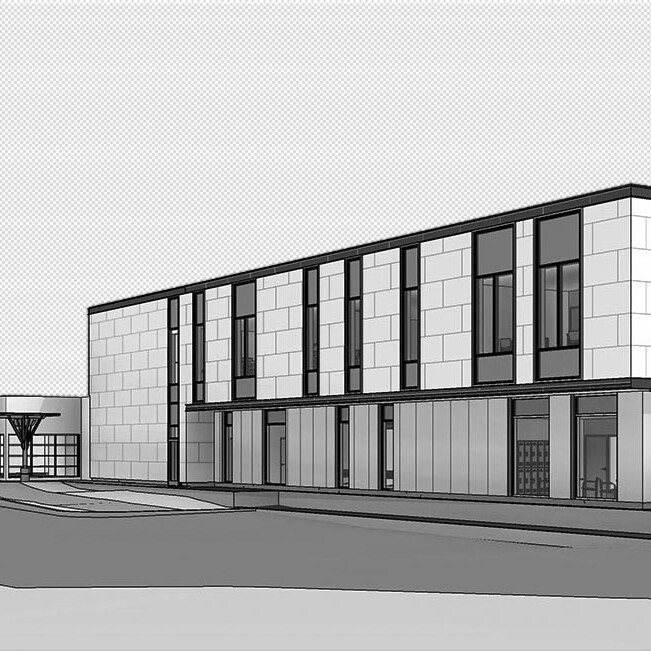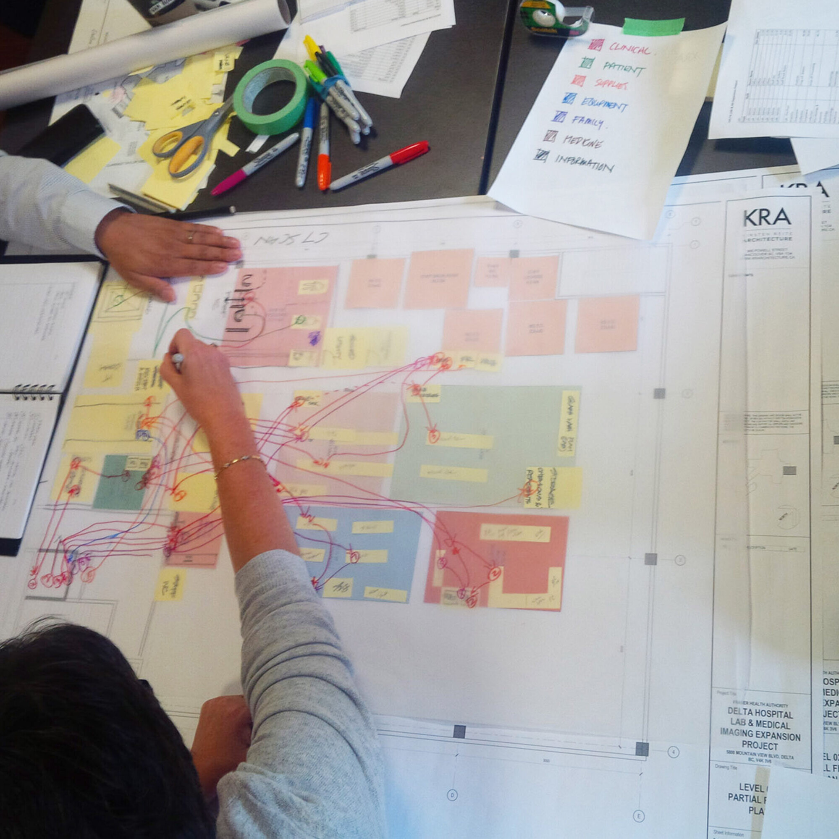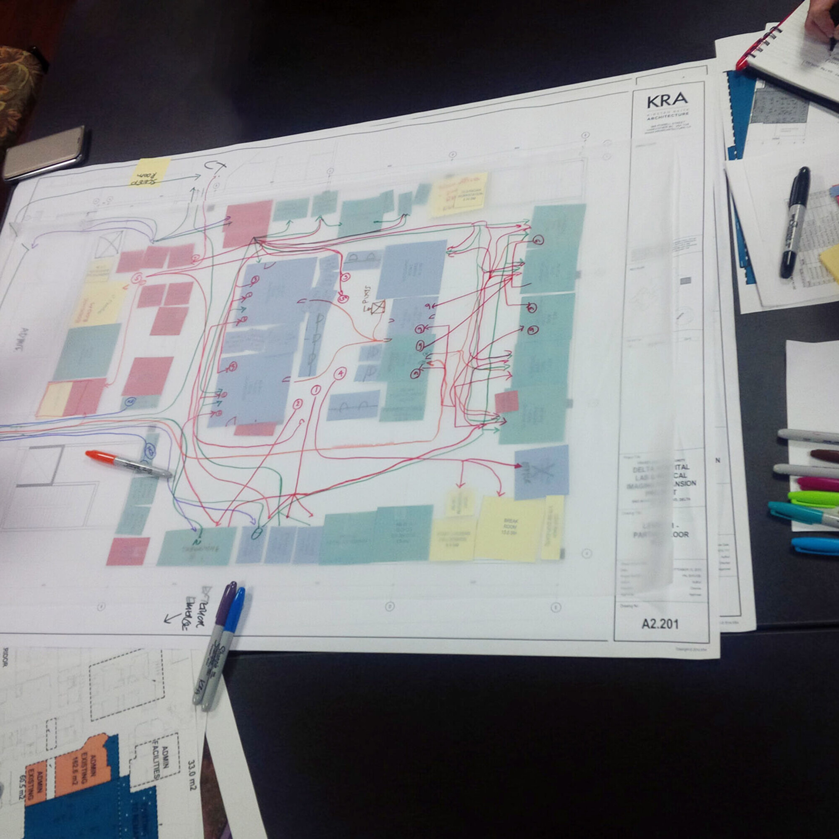Delta Hospital Lab + Medical Imaging
Delta Hospital Lab + Medical Imaging
Client · Fraser Health Authority
Location · Delta, BC, Canada
Completion · 2021
Architecture · KRA
Interior Design · KRA
Construction Management · KDS Construction
The Delta Hospital Lab and Medical Imaging project involved an expansion to provide the hospital with the necessary tools to deliver Medical Imaging and Laboratory services safely and effectively into the year 2030.
The project included a new two-storey addition to the south east of the Hospital, relocating laboratory services to Level 2 and Medical Imaging to the ground floor.
The design was informed with input from staff and features plenty of natural light to provide a better patient experience.
A new corridor connection was created to link the existing Emergency Department and the new Lab and Medical Imaging departments. The former Lab and Medical Imaging space was renovated to accommodate administration and public gathering spaces.
The new addition has resulted in improved patient care, safety and privacy through appropriately sized treatment and testing areas, as well as adequate space for the staff to safely, efficiently, and effectively deliver the Medical Imaging and Laboratory services.
Photography by Andrew Latreille

