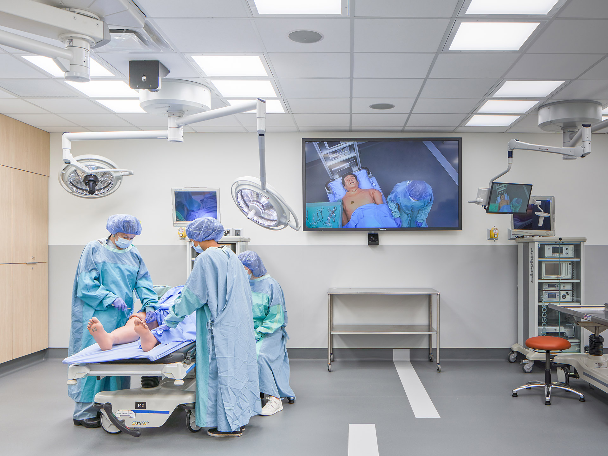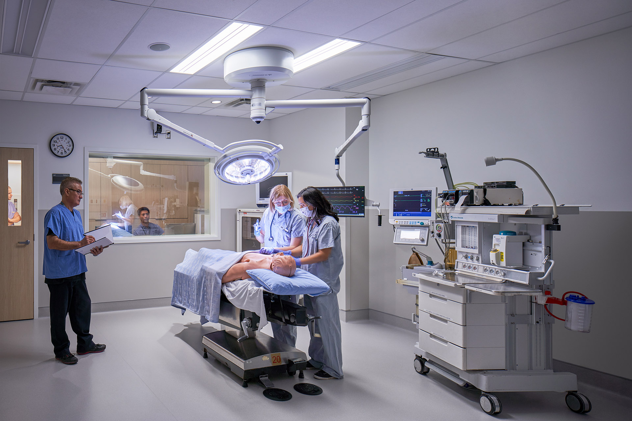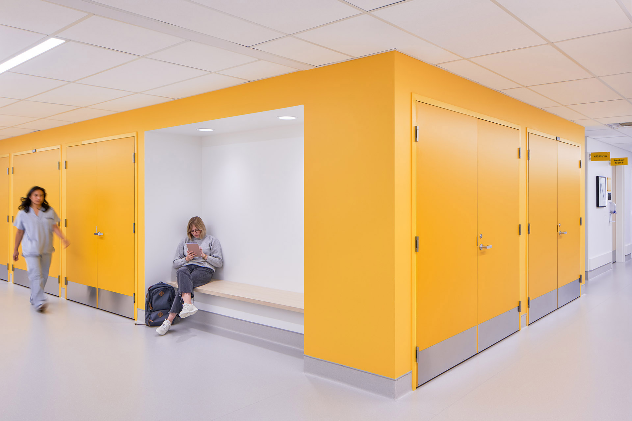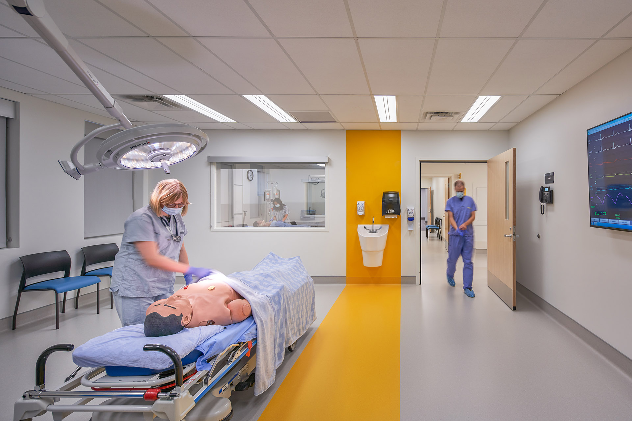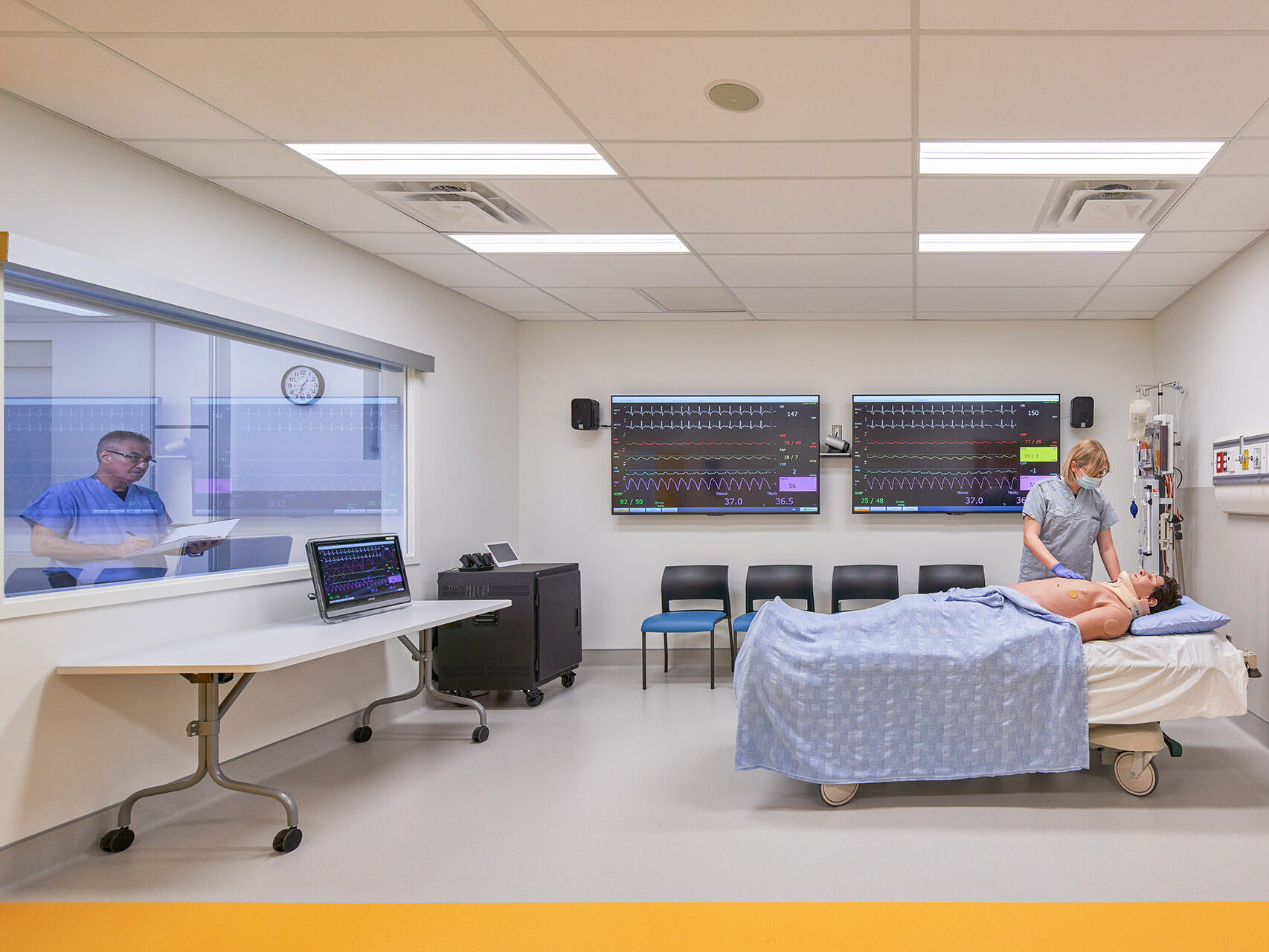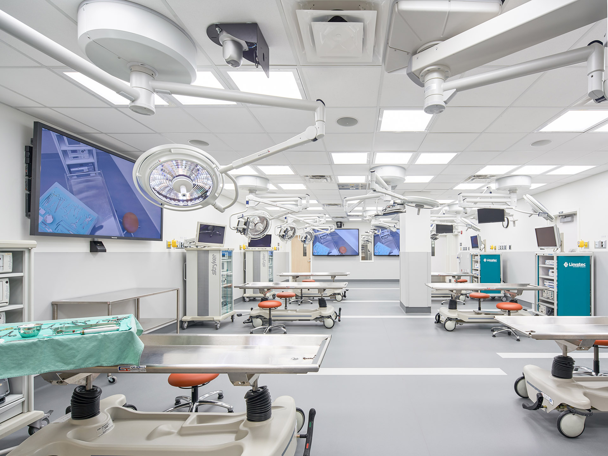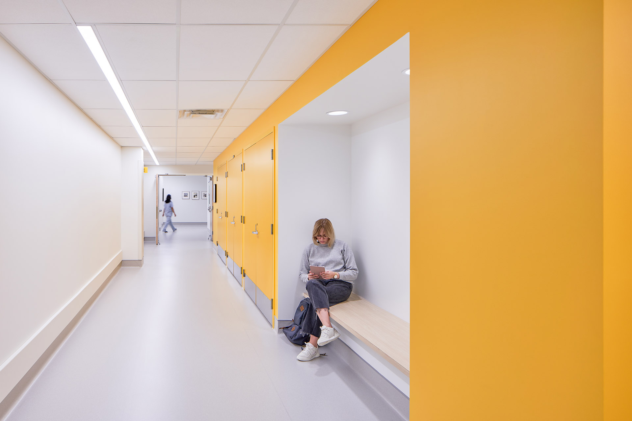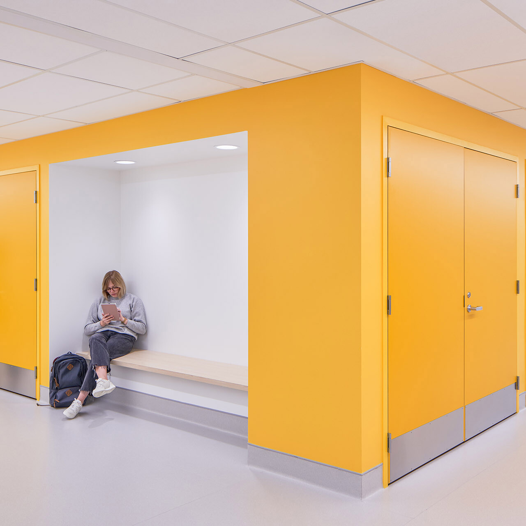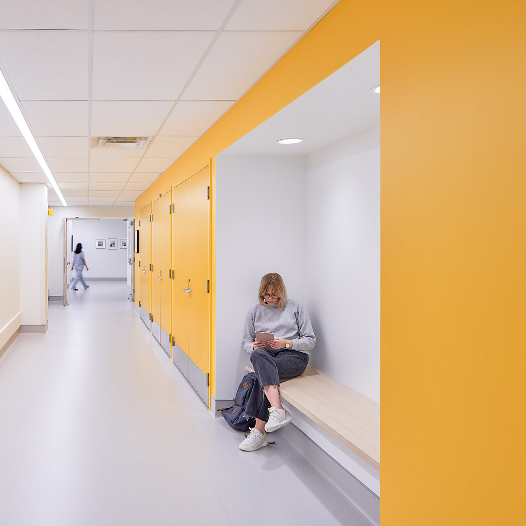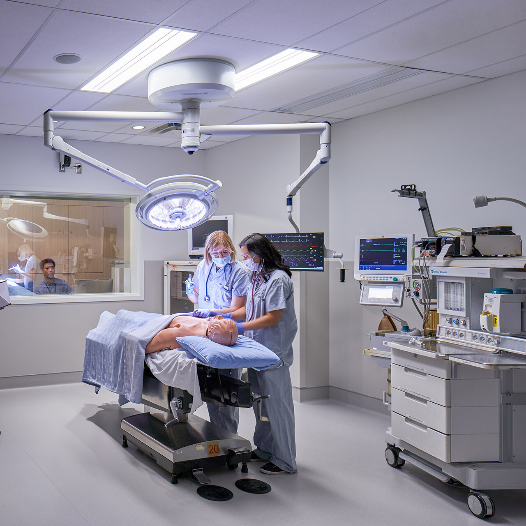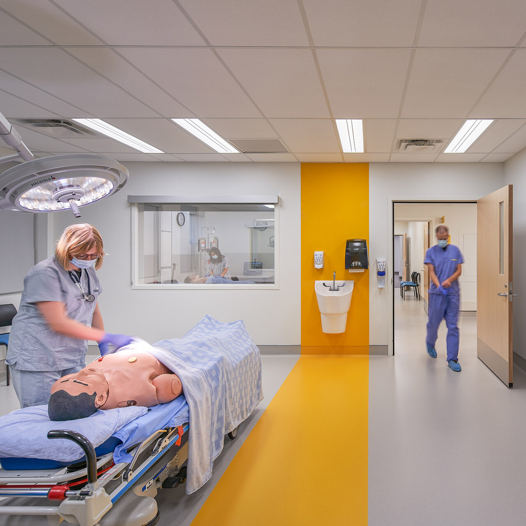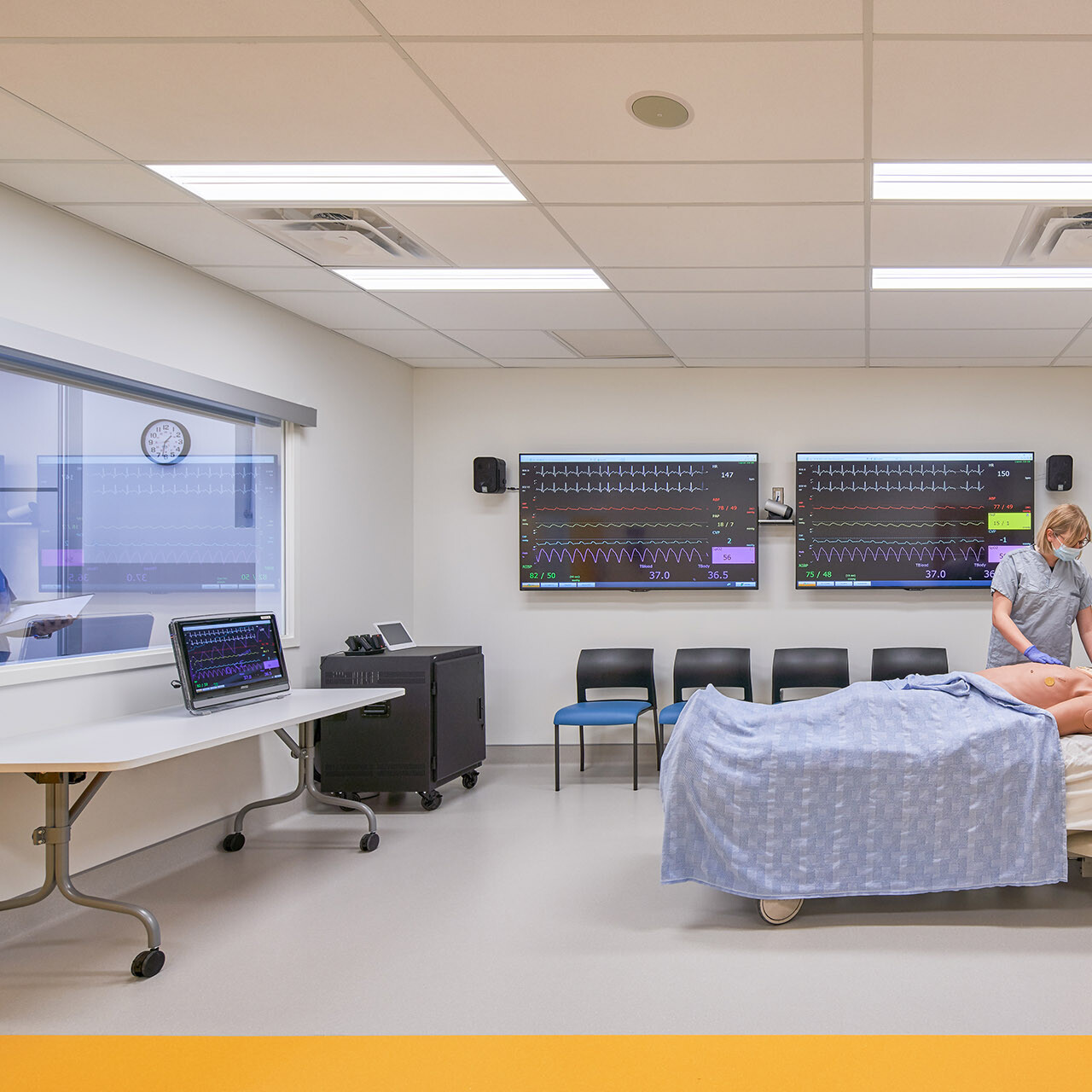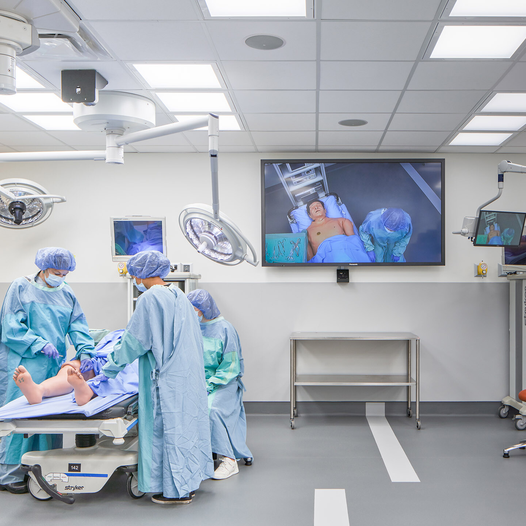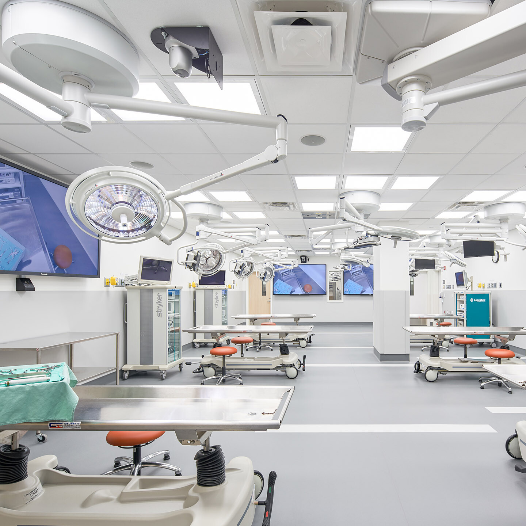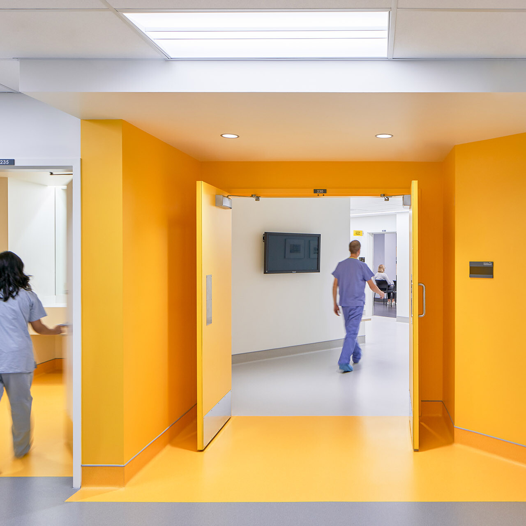Vancouver General Hospital Simulation Centre
Vancouver General Hospital Simulation Centre
Client · Vancouver General Hospital
Location · Vancouver, BC, Canada
Completion · 2018
Architecture · KRA
Interior Design · KRA
Construction Management · Pax Construction
The Vancouver General Hospital Simulation Centre (VIG SIM) is an internationally recognized multi-disciplinary academic centre located in Blackmore Pavilion. The centre is accredited by the Royal College of Physicians and Surgeons of Canada, as well as by the American College of Surgeons as an Accredited Education Institute.
The state-of-the-art centre consists of 12 rooms including a lecture theater, surgical cadaver lab (wet lab), computer and skills lab, a dedicated high fidelity patient simulator room, and eight multipurpose breakout rooms. It also provides capability for videoconferencing, webcasting and video debriefing to enhance learning and skill development.
KRA made use of a colour palette of neutrals accented with vibrant pops of colour to bring visual dynamism into this centre of advanced learning and innovation. KRA participated alongside the VGH team in selecting artwork from VGH’s extensive collection of donated artworks.
Photography by Andrew Latreille

