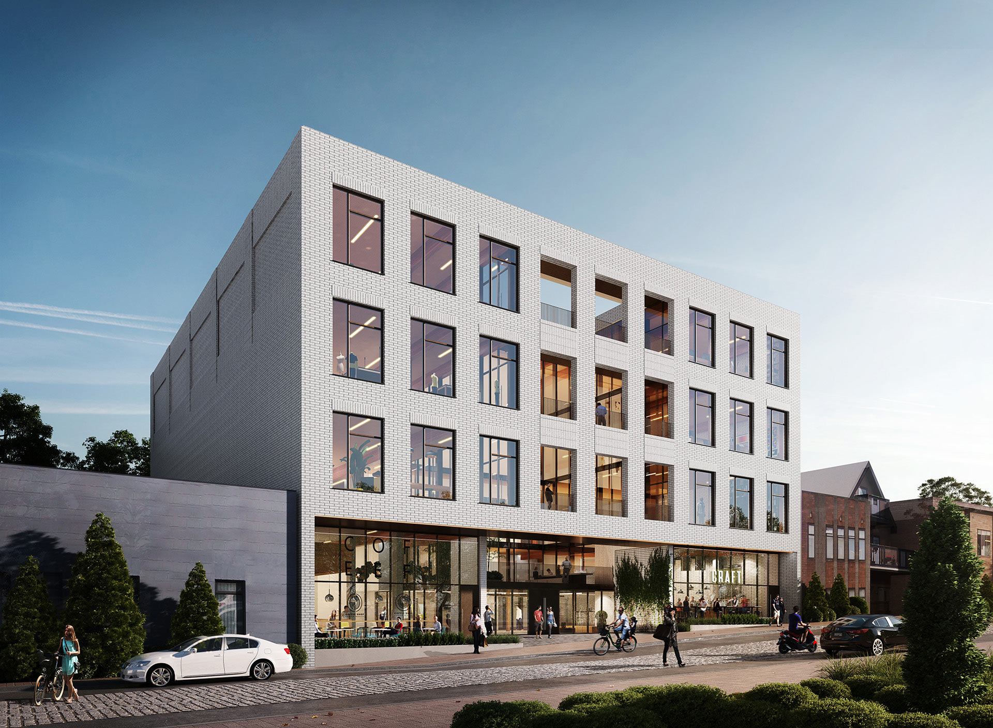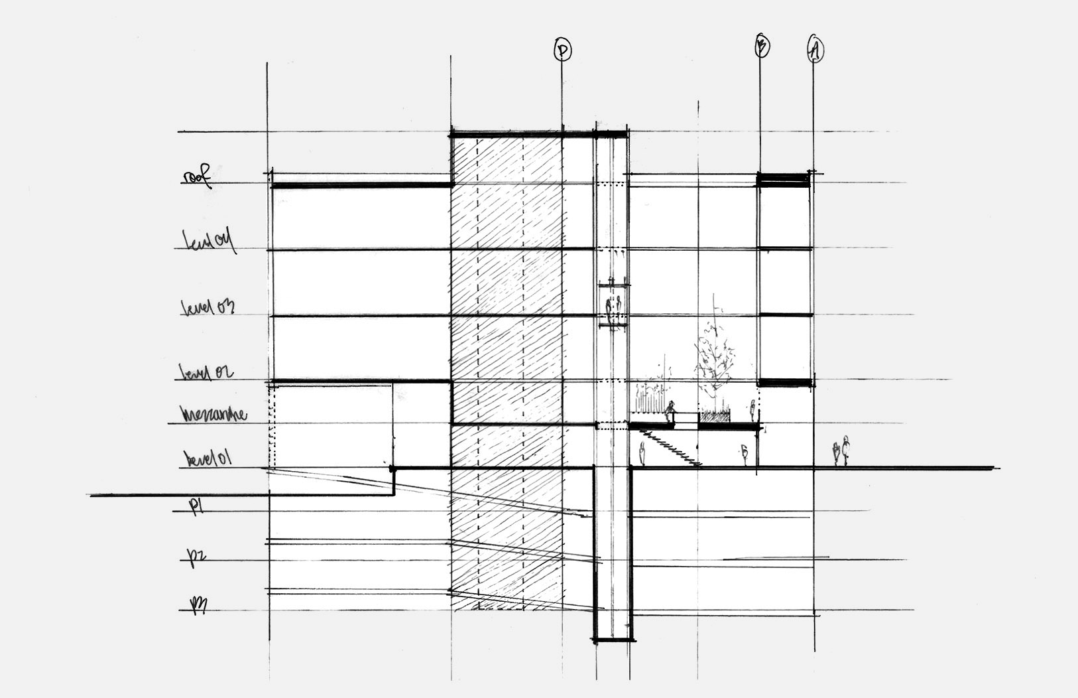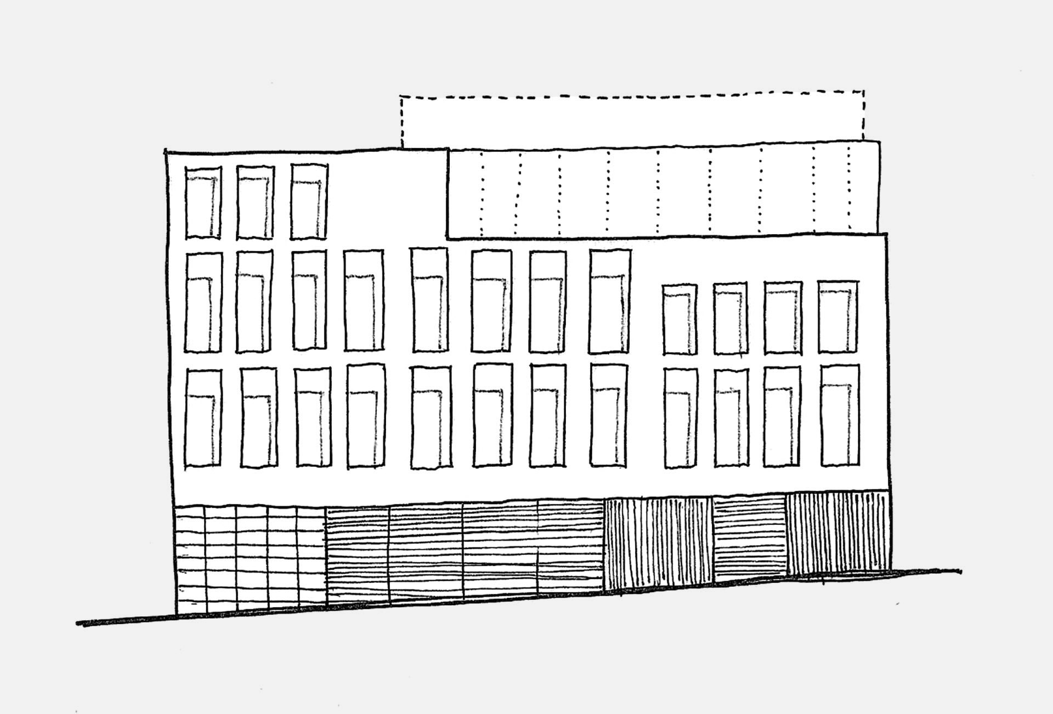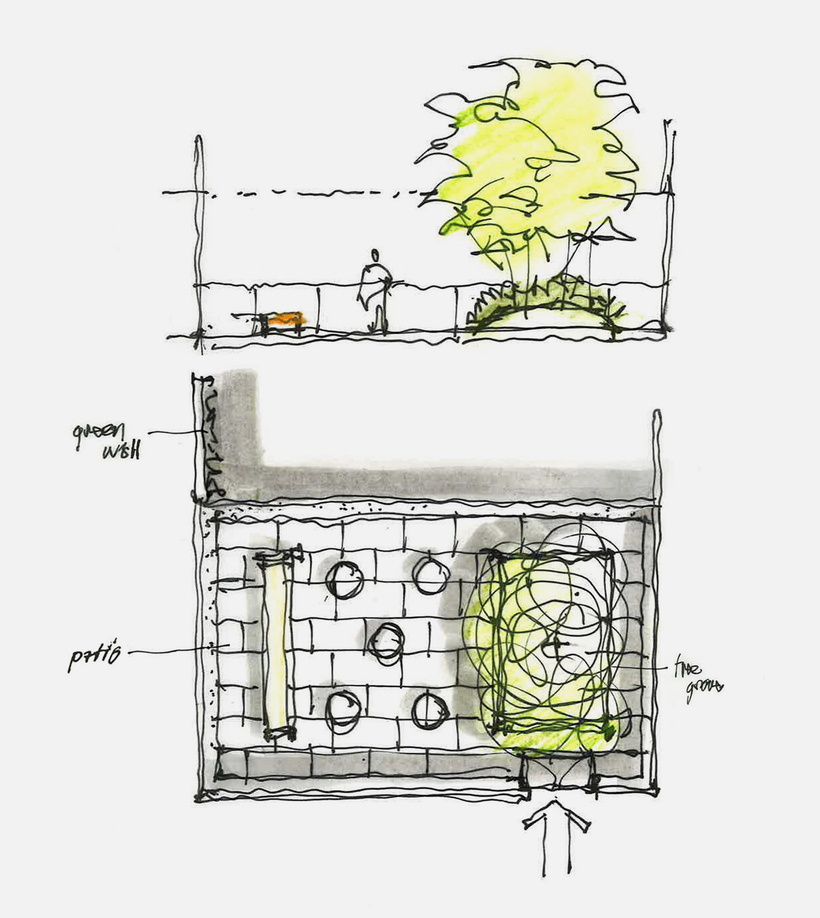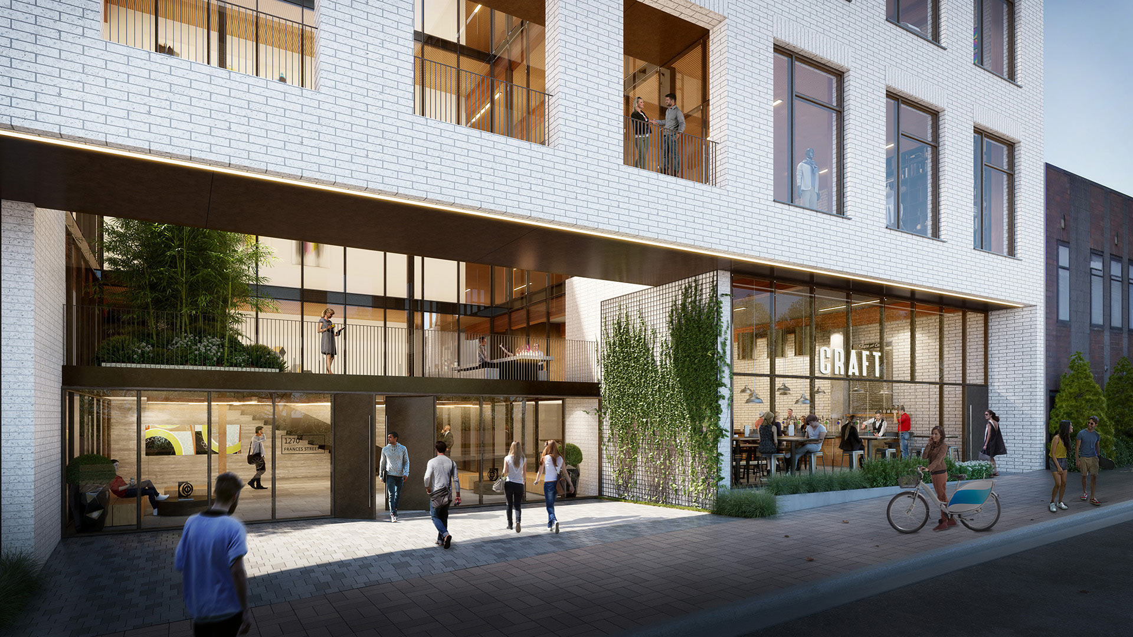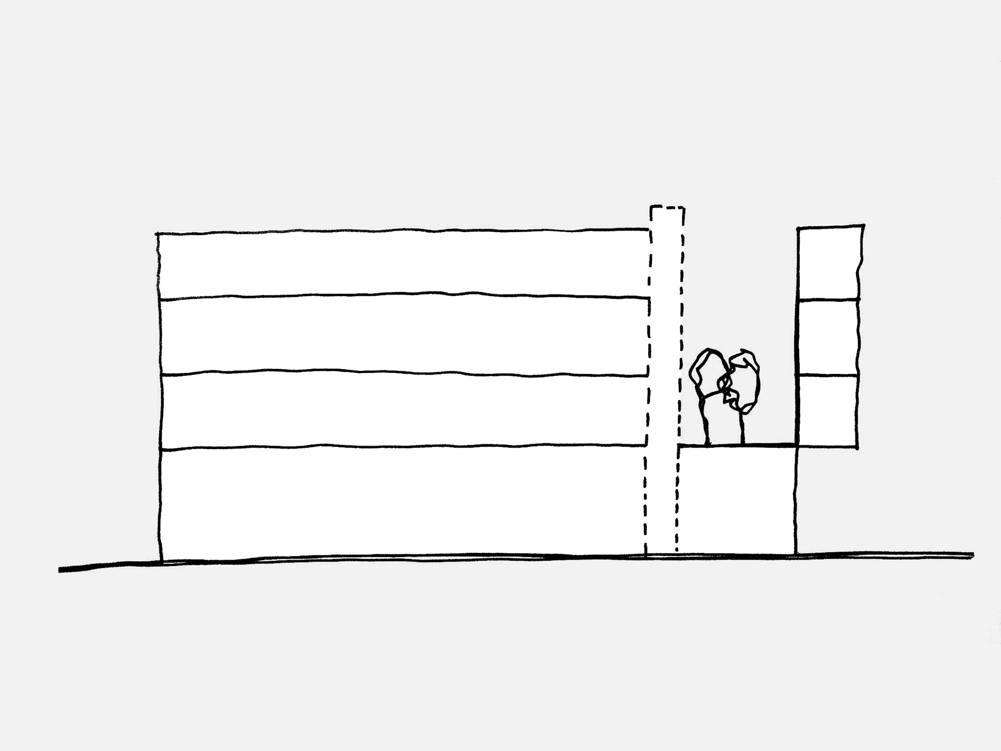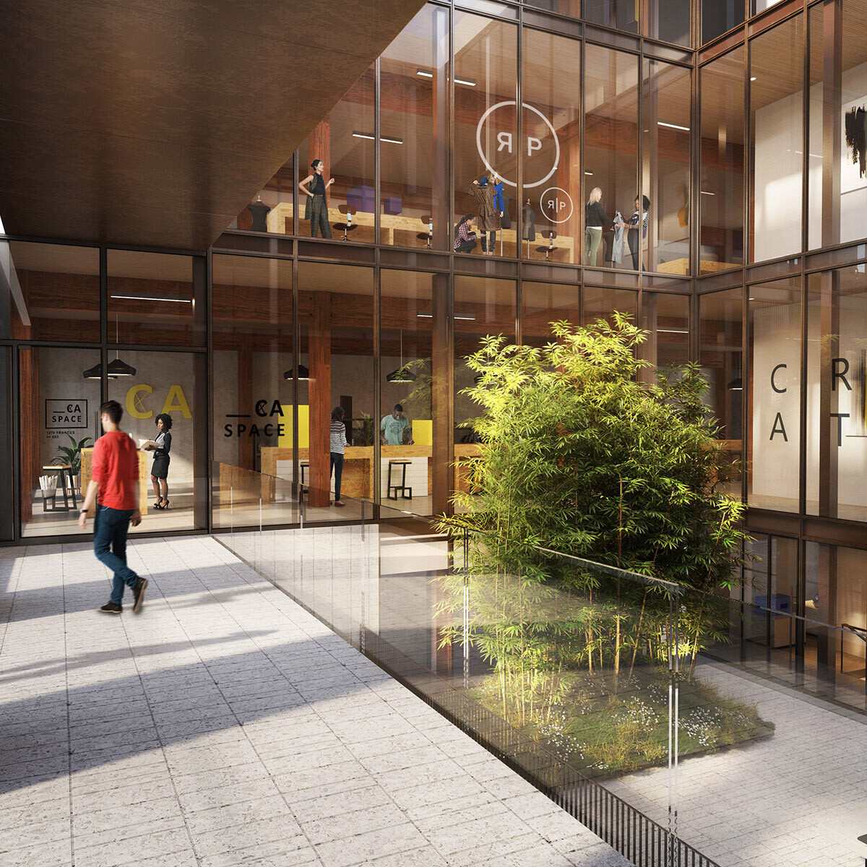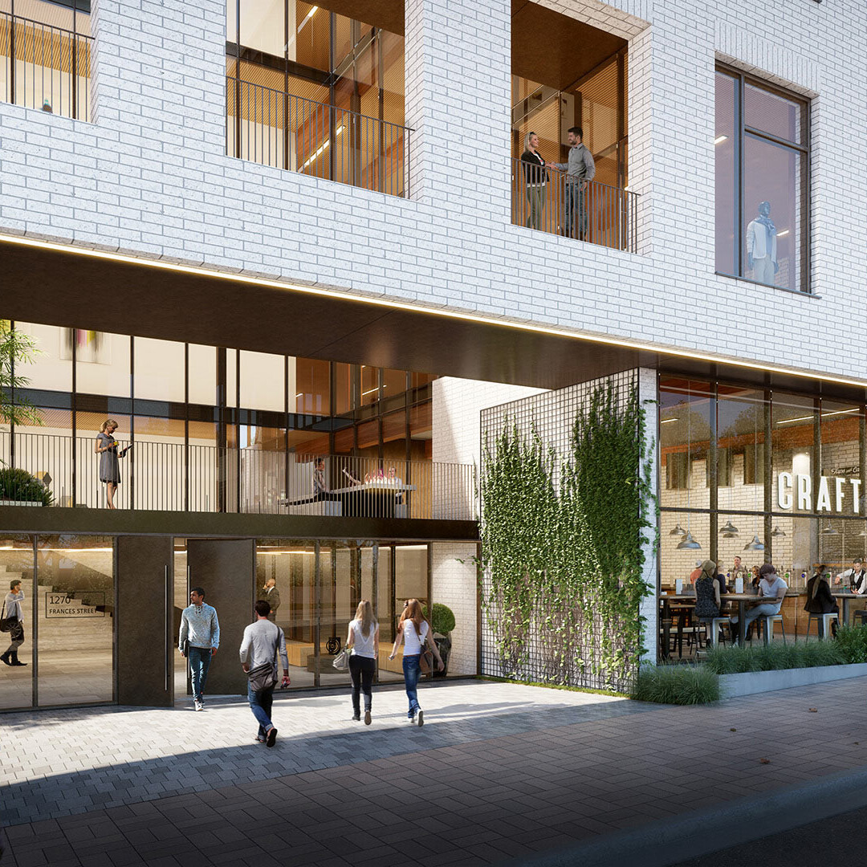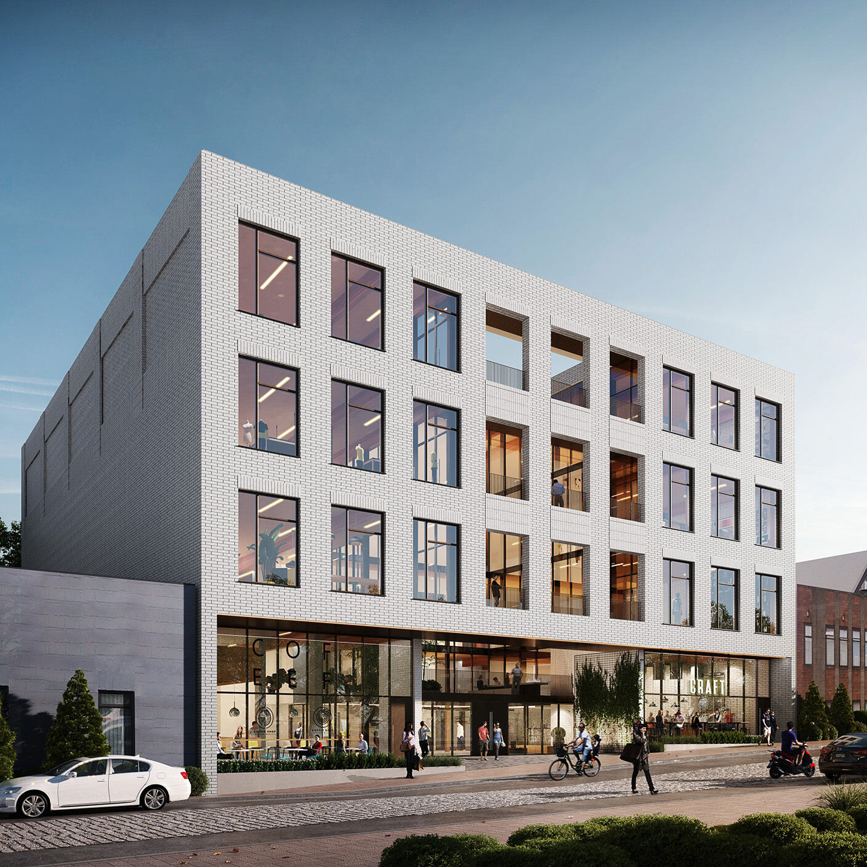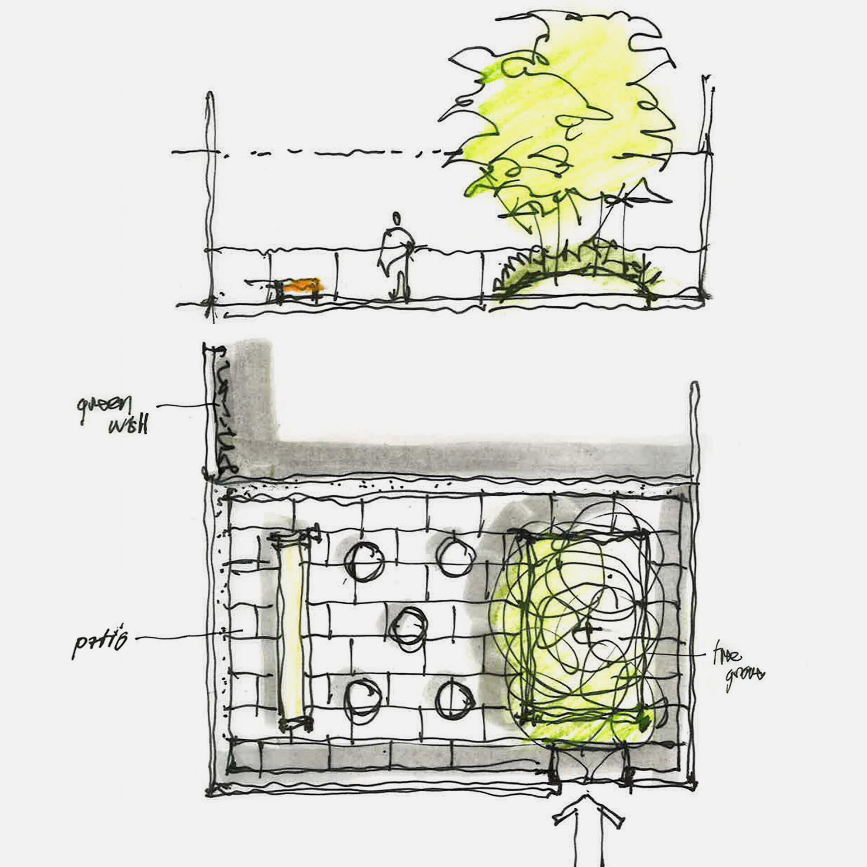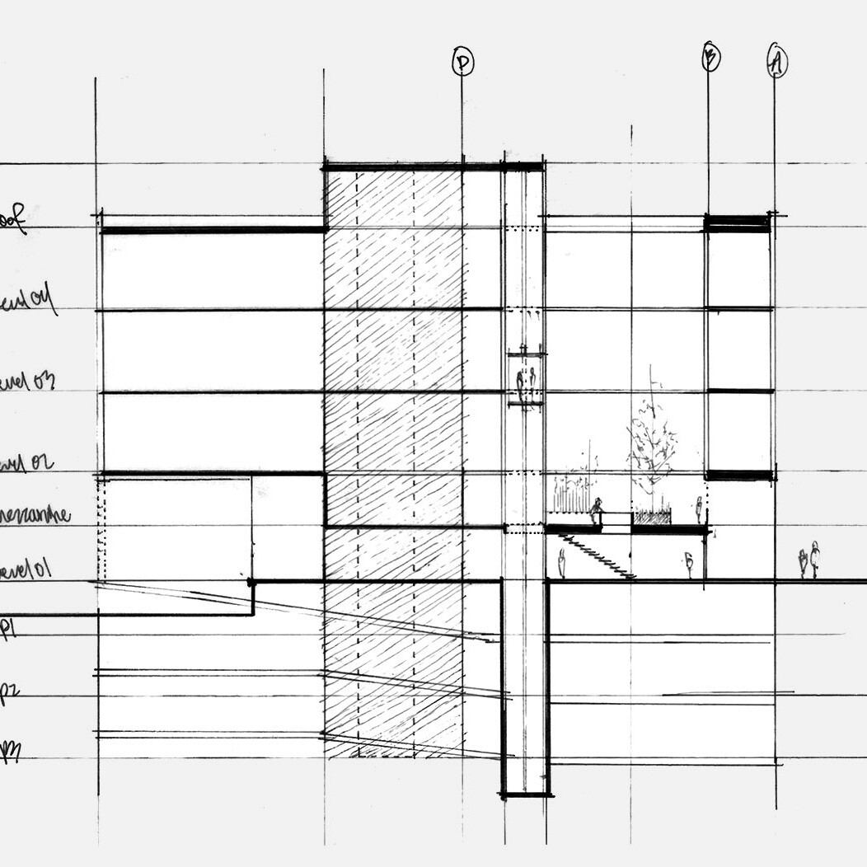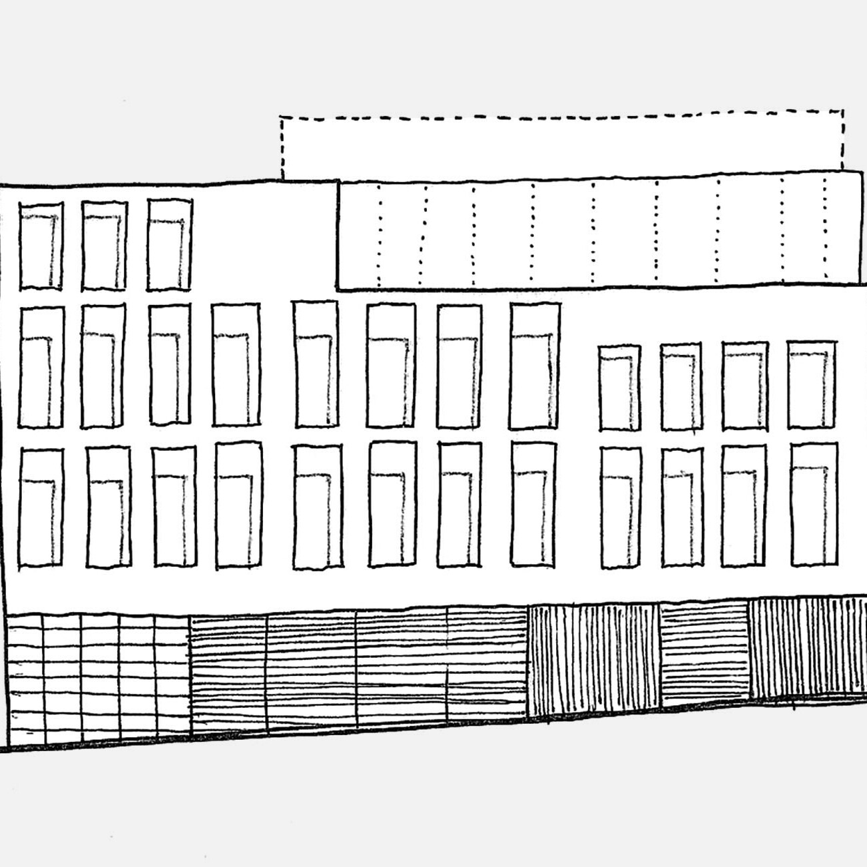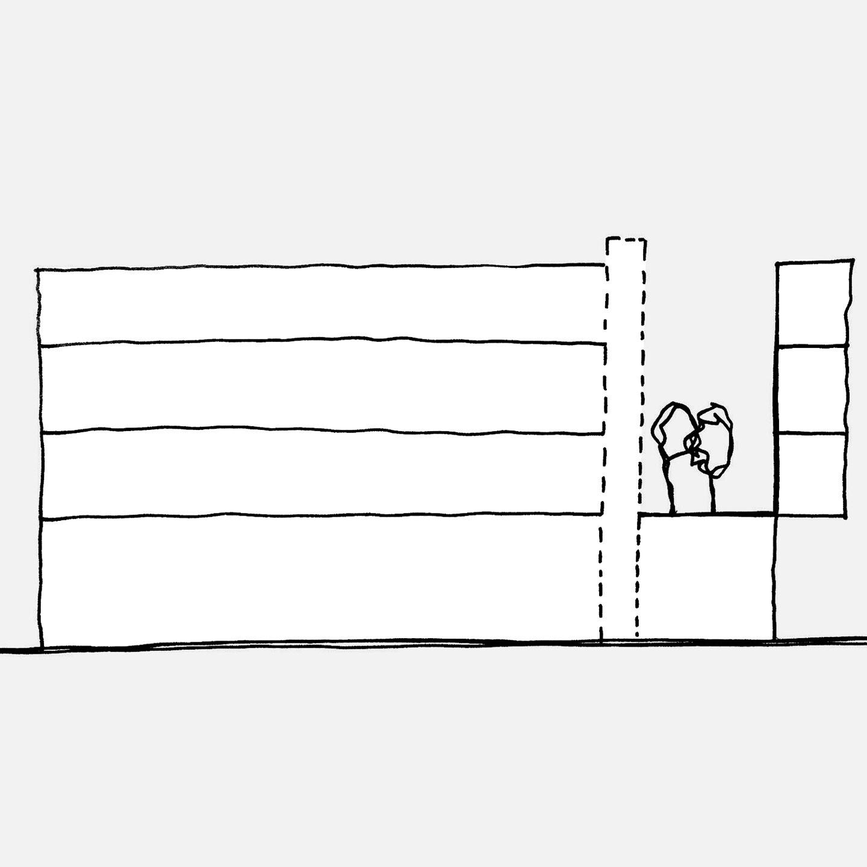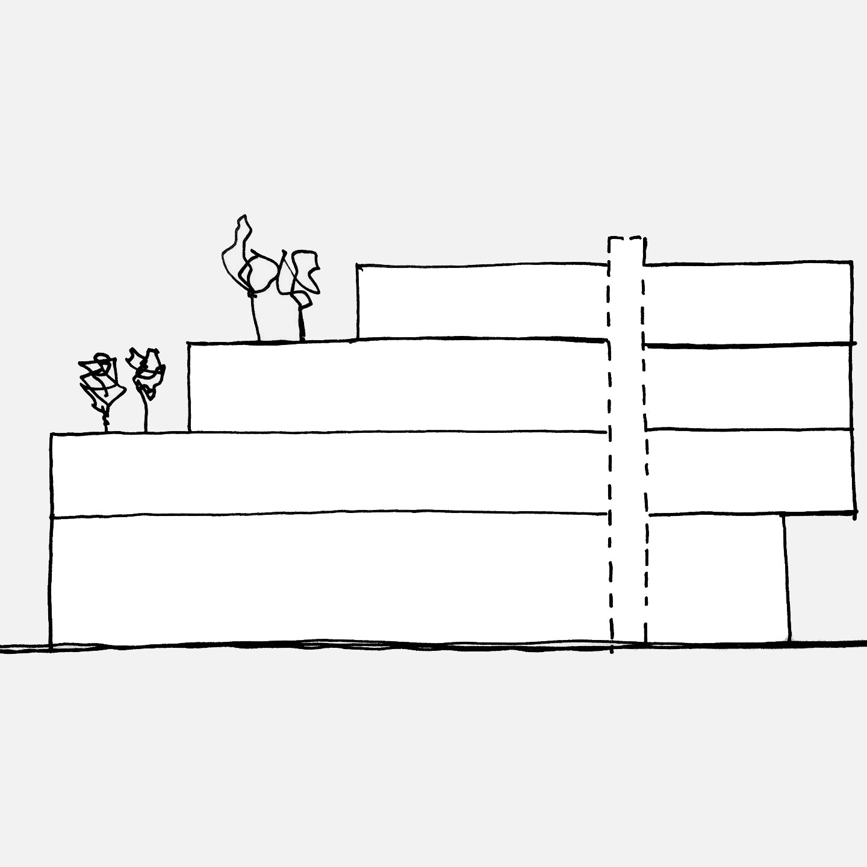1270 Frances
1270 Frances
Client · KM Pacific Investments Inc.
Location · Vancouver, BC, Canada
Completion · In Progress
Architecture · KRA
Interior Design · KRA
Construction Management · Bon Constructors
KRA was retained in the fall of 2018 to redevelop a site in the heart of East Vancouver’s Strathcona industrial district. This project was a partnership between KRA and Bon Constructors in an effort to streamline both the design and construction process for the client. This collaboration afforded the design team to holistically explore constructability and cost symbiotically thought-out the design phase.
The development site was comprised of three separate properties, which required consolidation, each with an existing building, to be redeveloped into one large building. The design of the project consisted of a 4-storey building, containing commercial space for retail, industrial and office use, amenity space for occupants of the building, and two levels of below-grade parking and storage.
A courtyard was introduced to create natural daylight and add interest with green landscaping in the centre of the building.
All loading, parkade, and garbage/recycling collection has been located in the laneway, allowing Frances Street to be uninterrupted.

