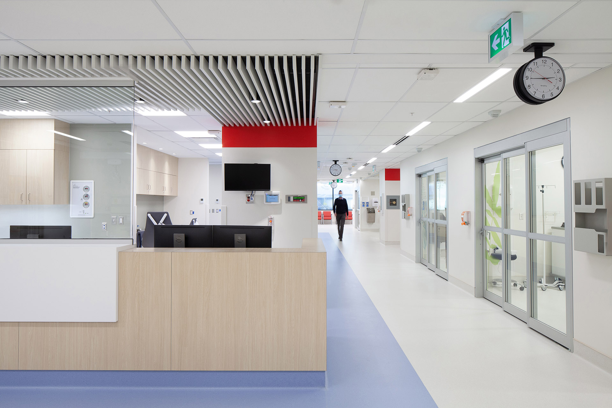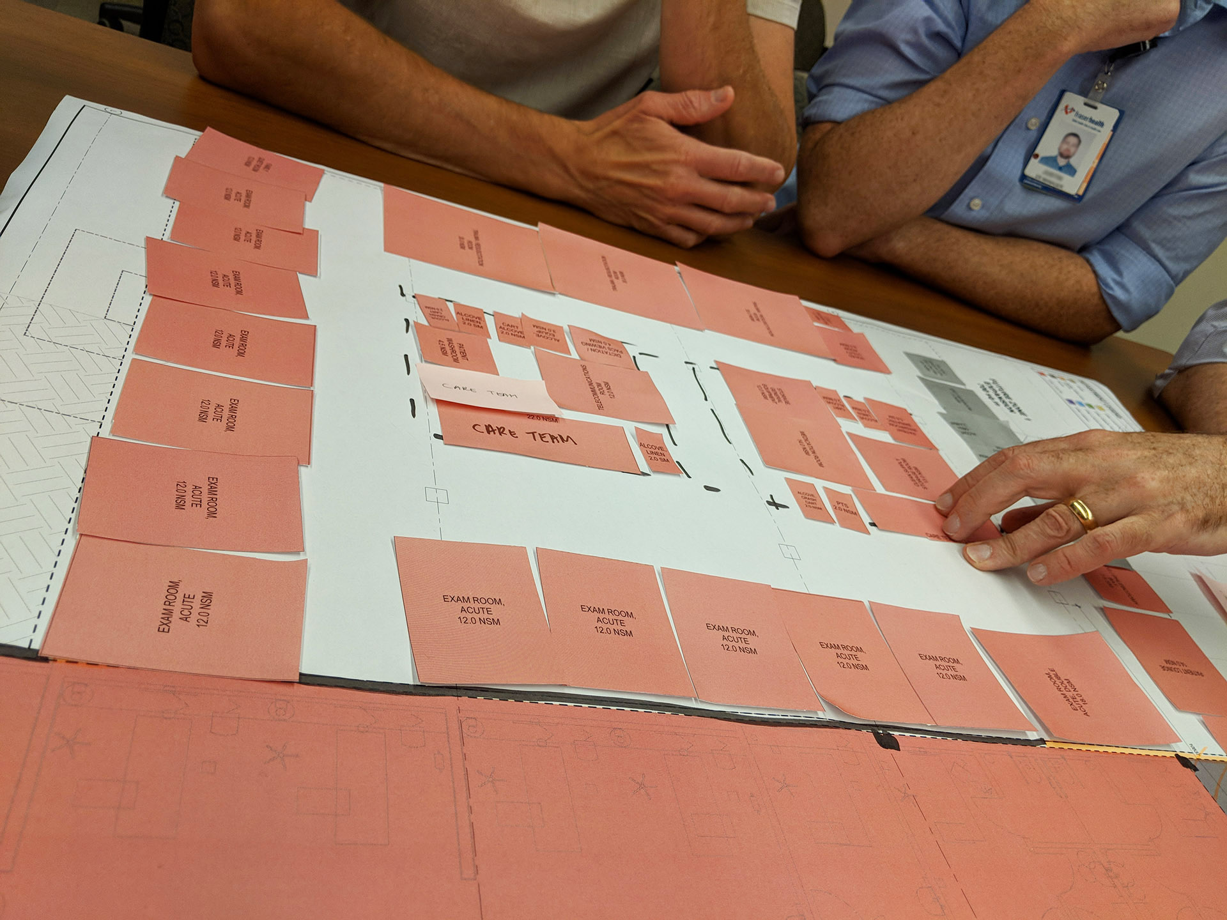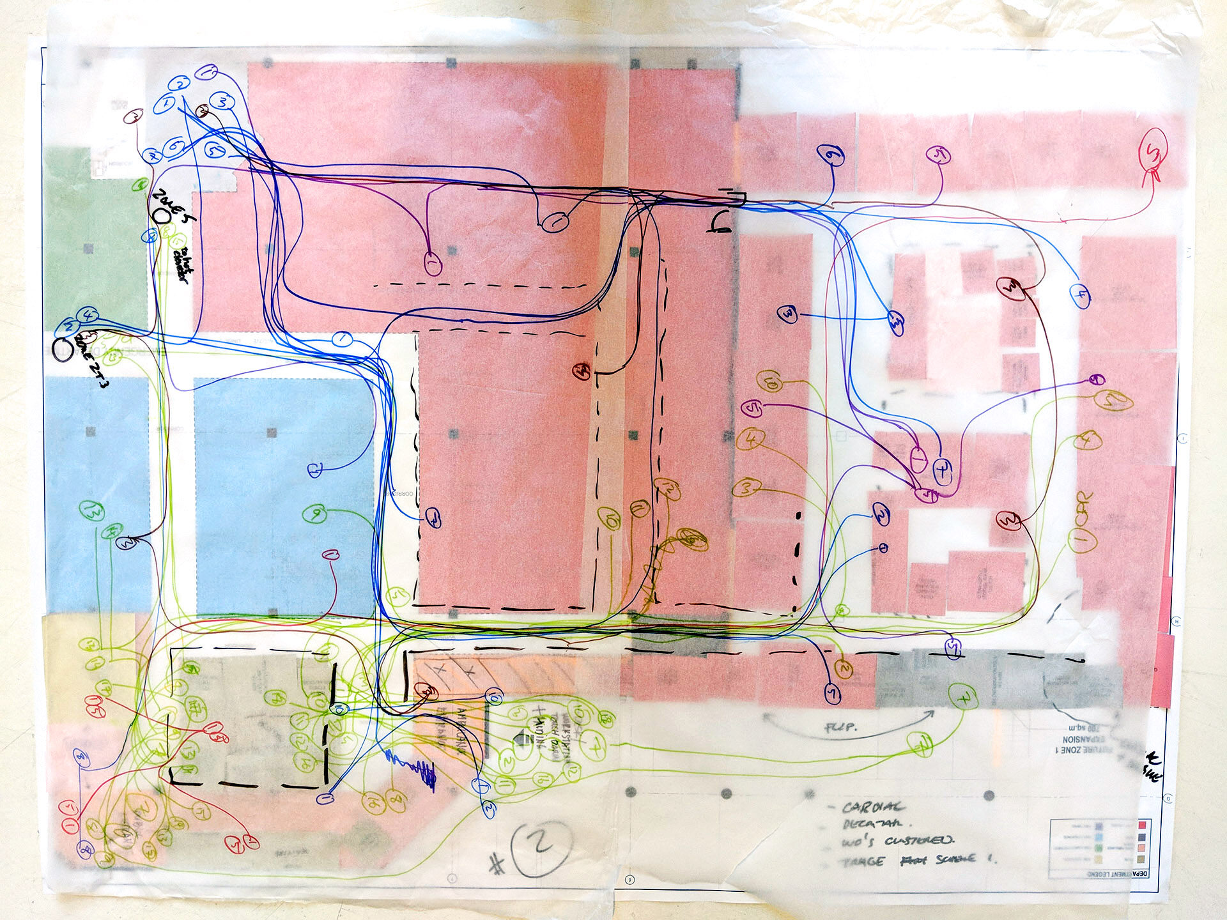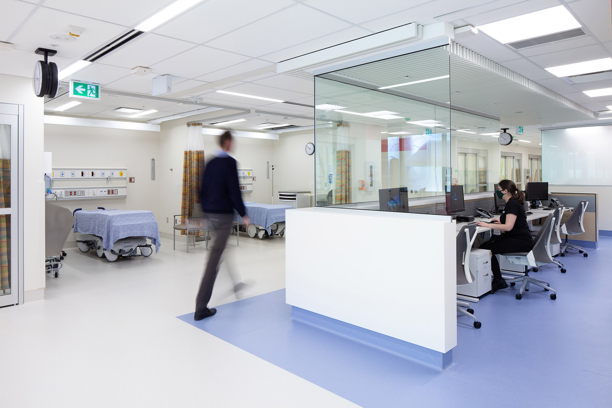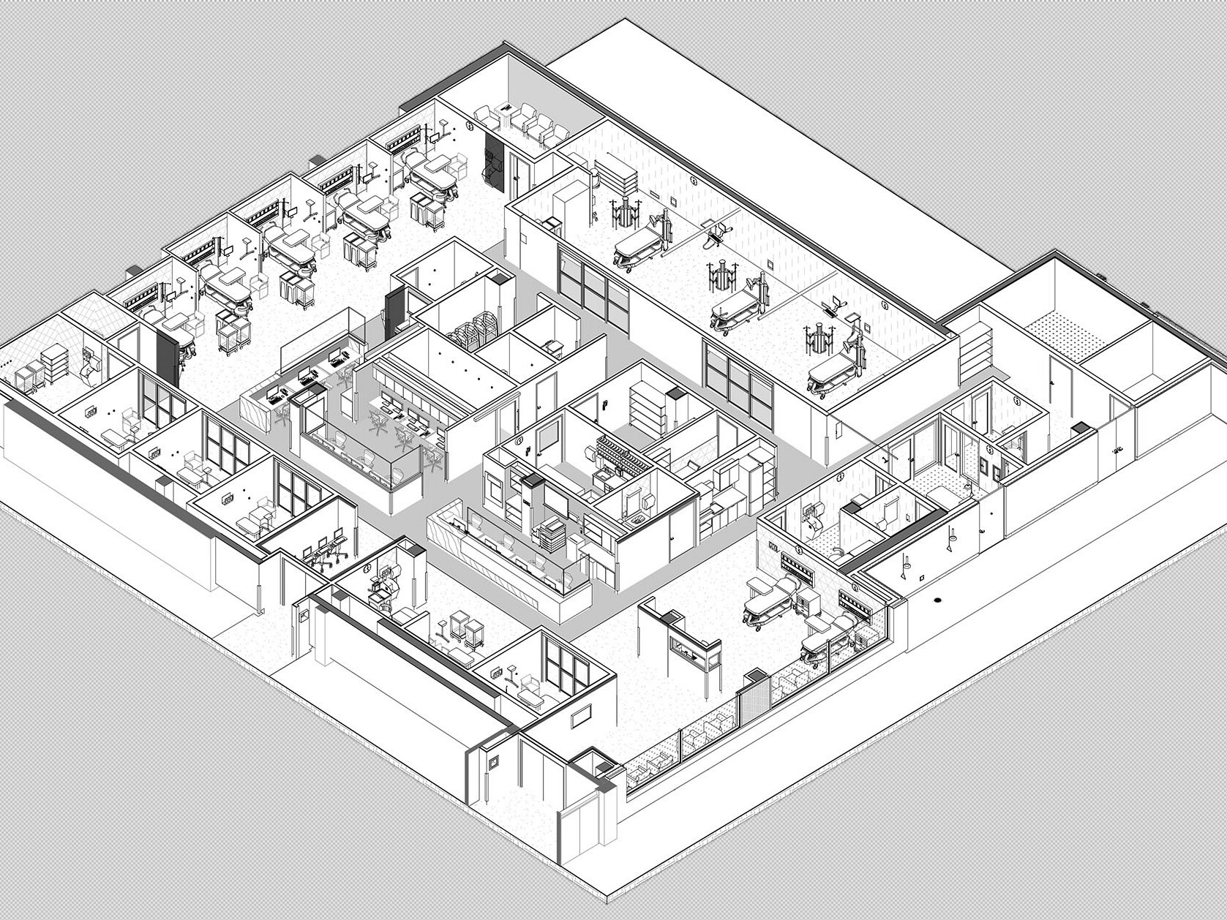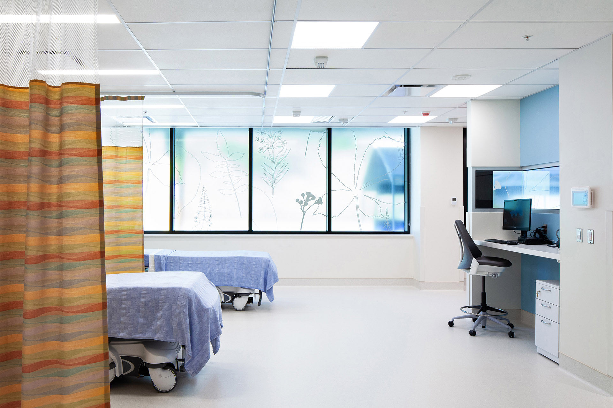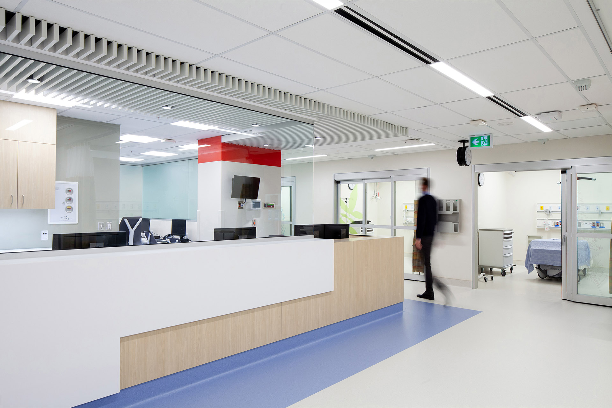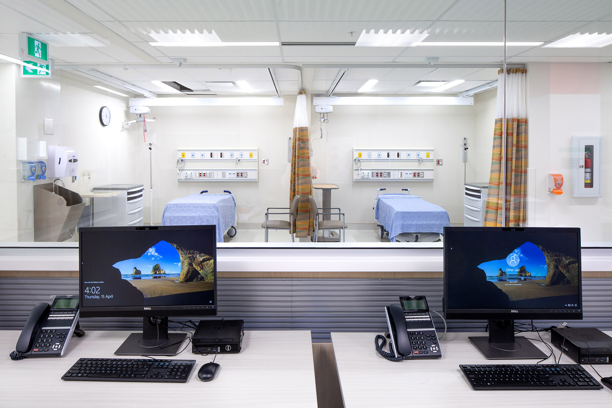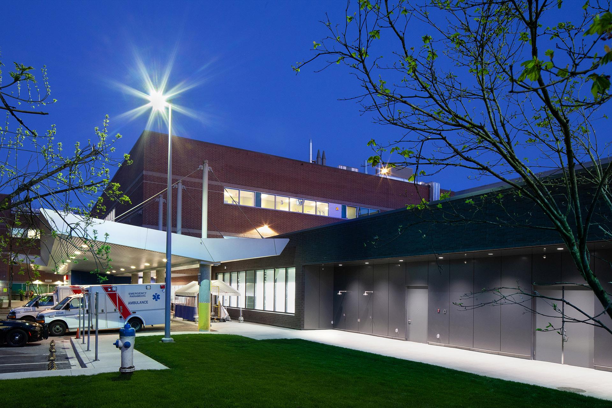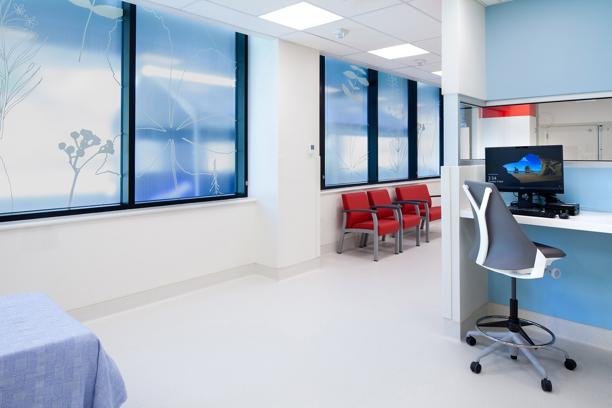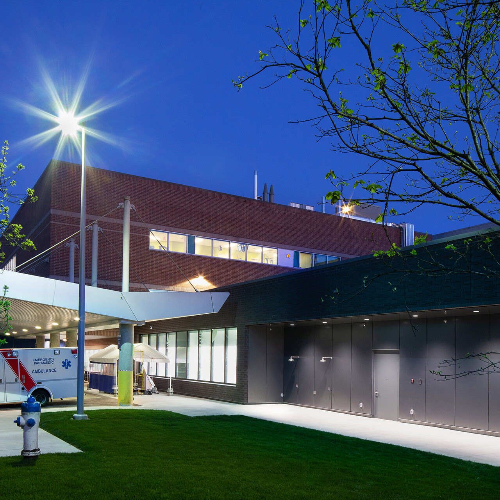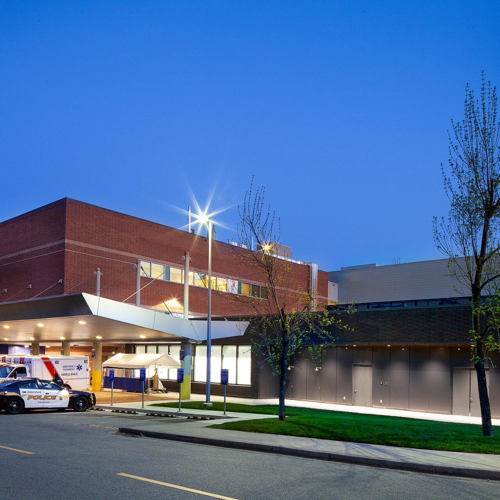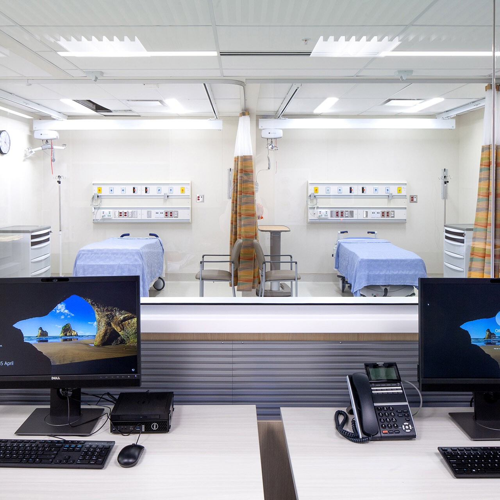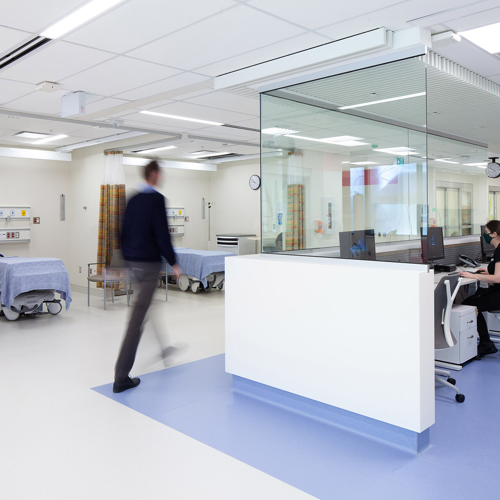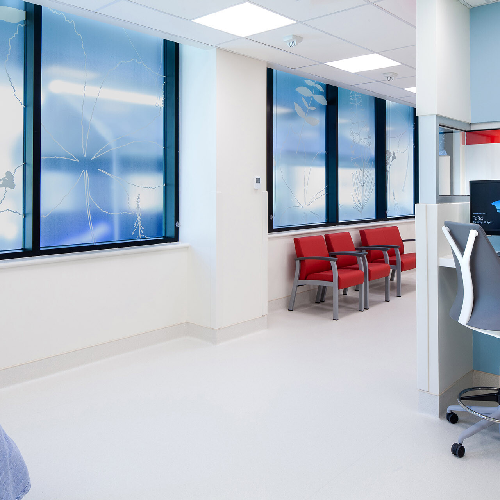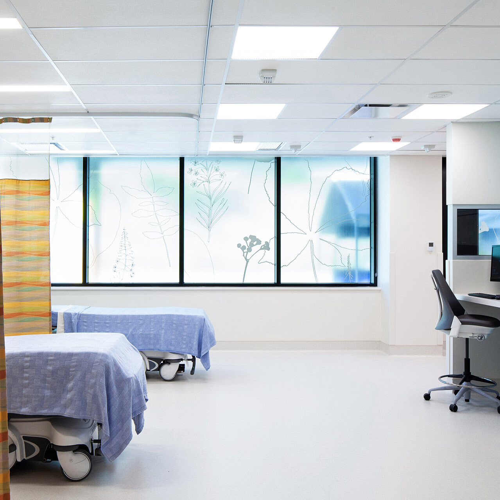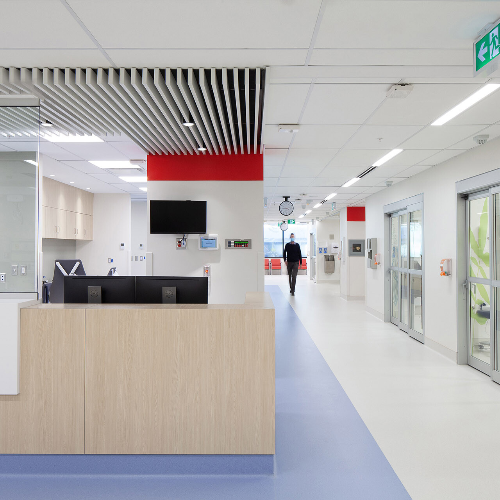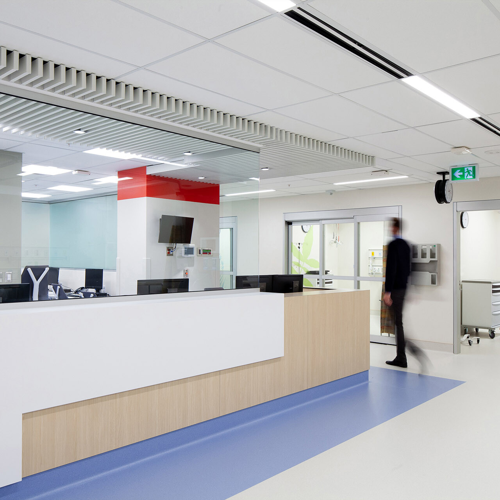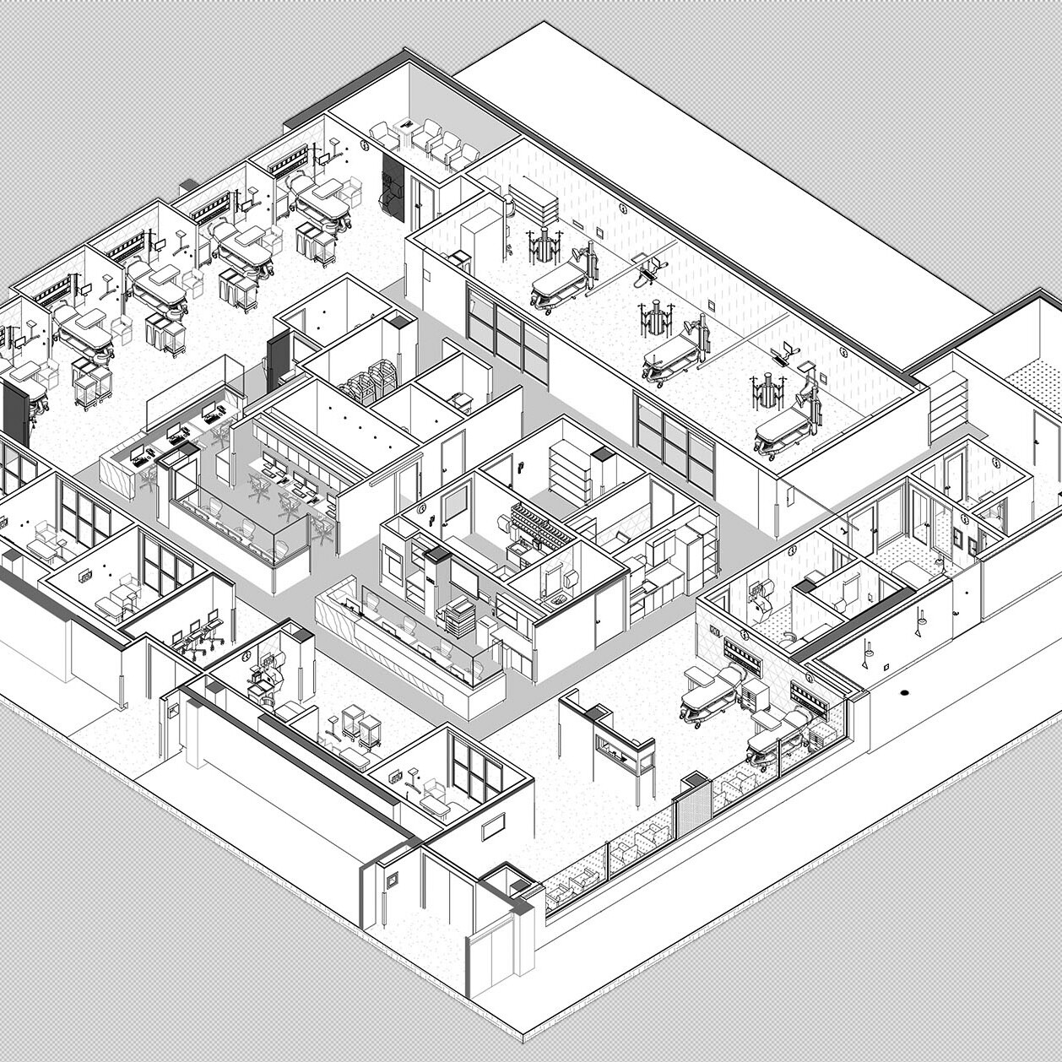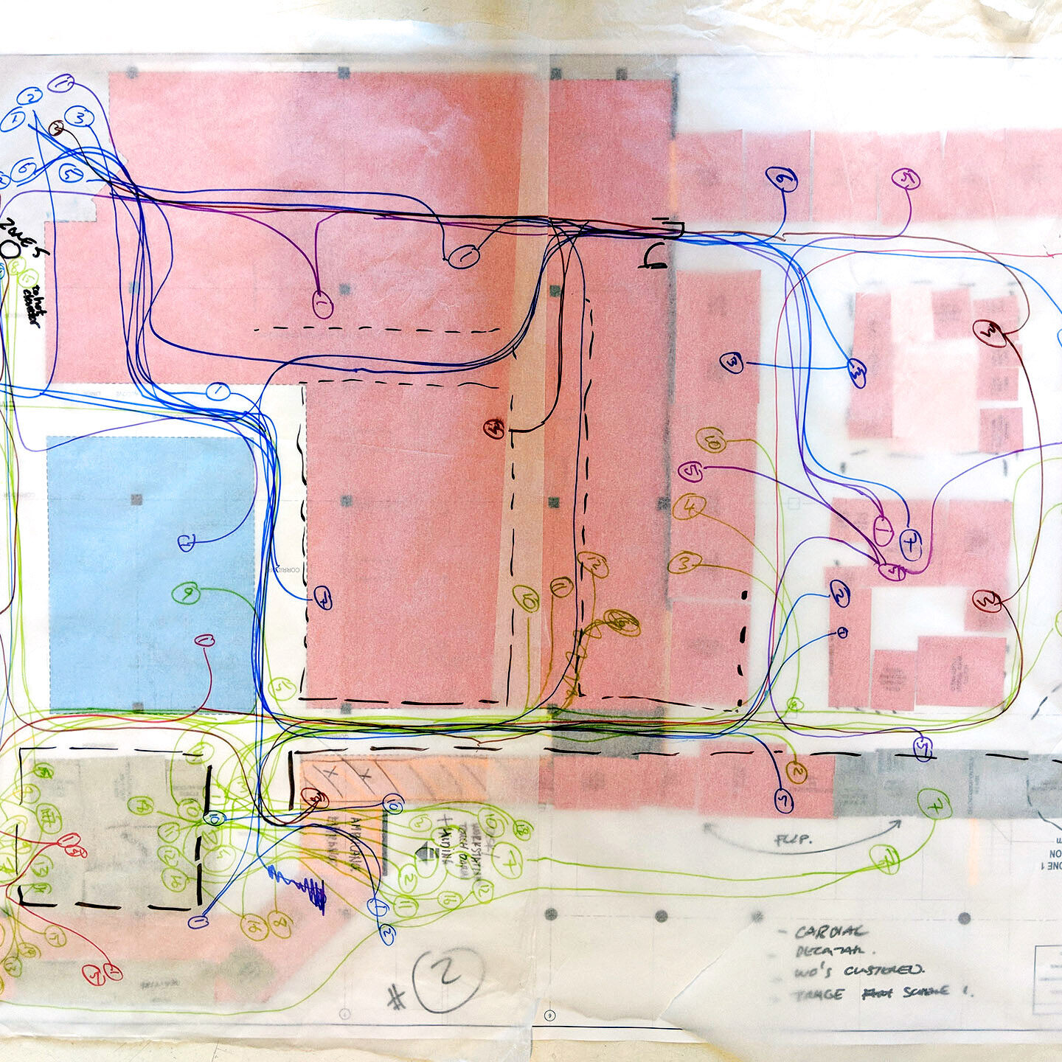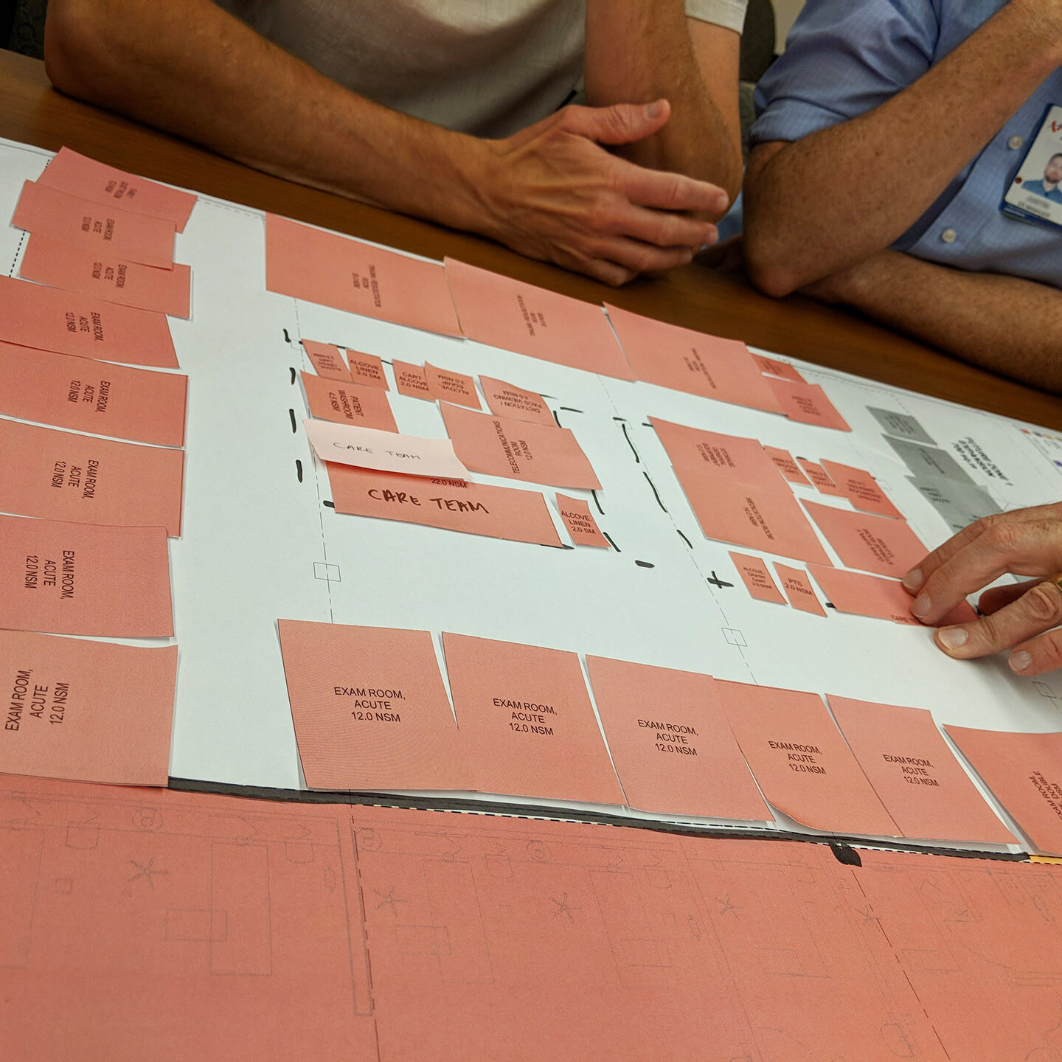Abbotsford Regional Hospital + Cancer Care Emergency Department
Abbotsford Regional Hospital + Cancer Care Emergency Department
Client · Fraser Health Authority, Johnson Controls, BGIS
Location · Vancouver, BC, Canada
Completion · 2020
Architecture · KRA
Interior Design · KRA
Construction Management · Kinetic Construction
In 2018, KRA was retained to renovate and expand the existing Emergency Department at Abbotsford Regional Hospital + Cancer Center (ARHCC) with the goal of providing timely access to patient centered care, relieving space congestion, and creating a safer environment for staff, physicians, and patients.
The Emergency Department sees over 80,000 patients per year and plays a major role as a Level 3 Trauma Center for residents in the Fraser Health region. The Emergency Department is located on the main level of the Abbottsford Regional Hospital and Cancer Centre, and it includes distinct zones following Fraser Health’s Model of Care.
The project included renovations in key areas within the existing ED as well as renovations to the triage, main waiting room, and access points to the expanded ED and existing Trauma Rooms.
Key drivers for success included improved staff and patient safety, reduced congestion and wait times to ED, improved flow of patients to ED zones, and improved flow of staff physicians and patients within the department.
The renovations resulted in a welcoming, spacious, and bright environment with access to natural light.
Photography by Lila Bujold

