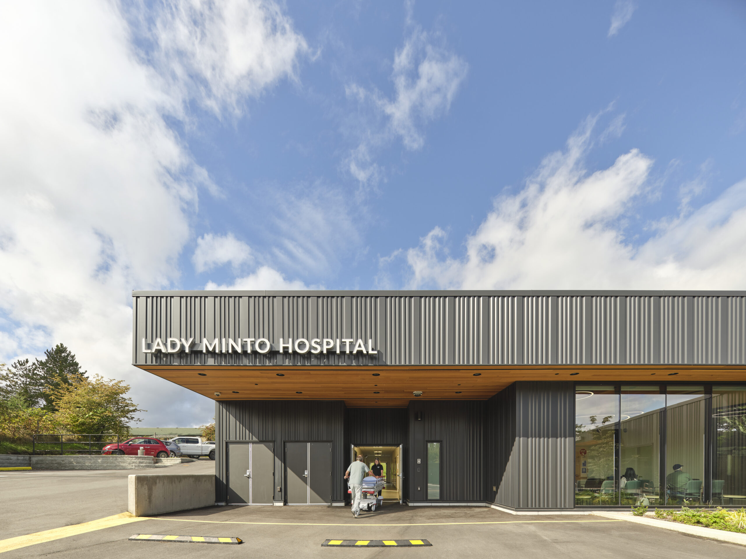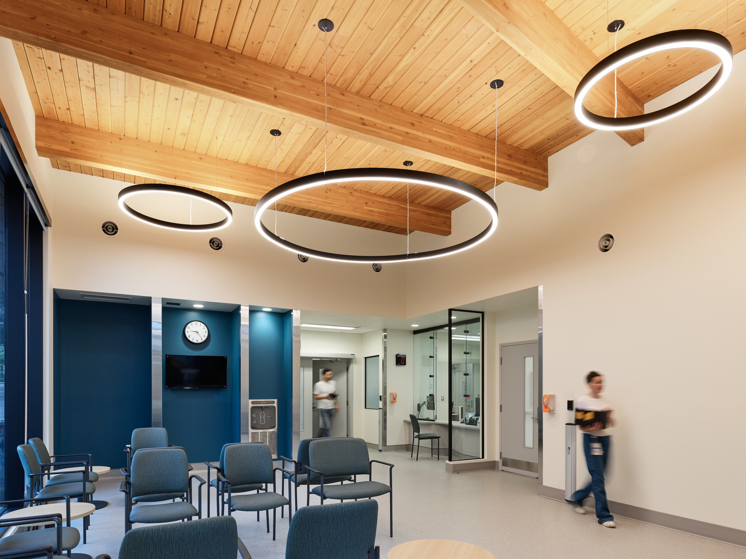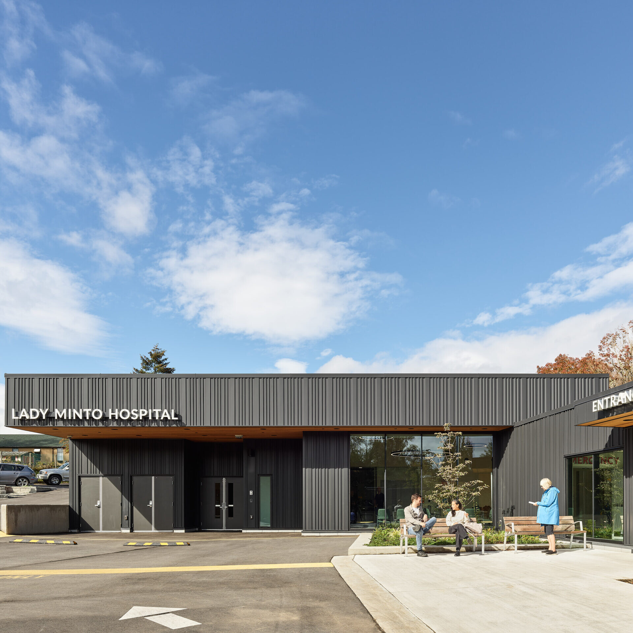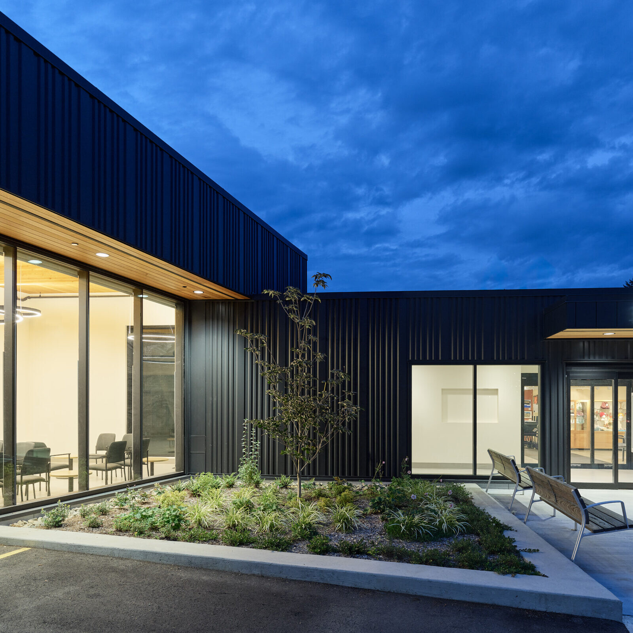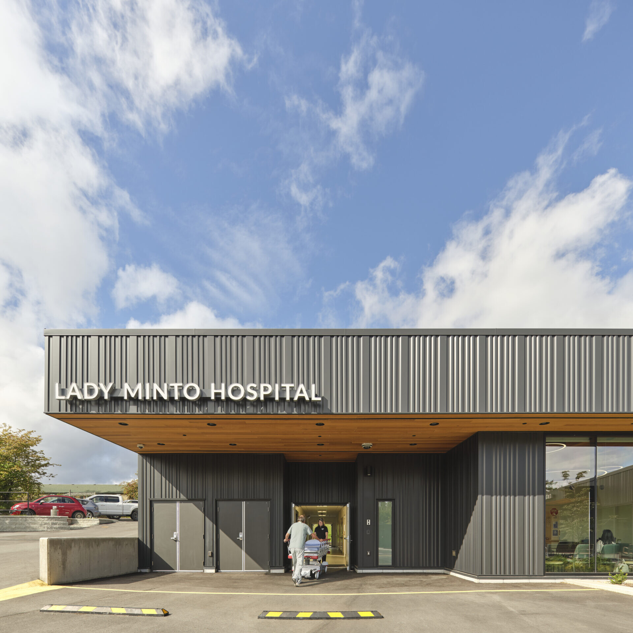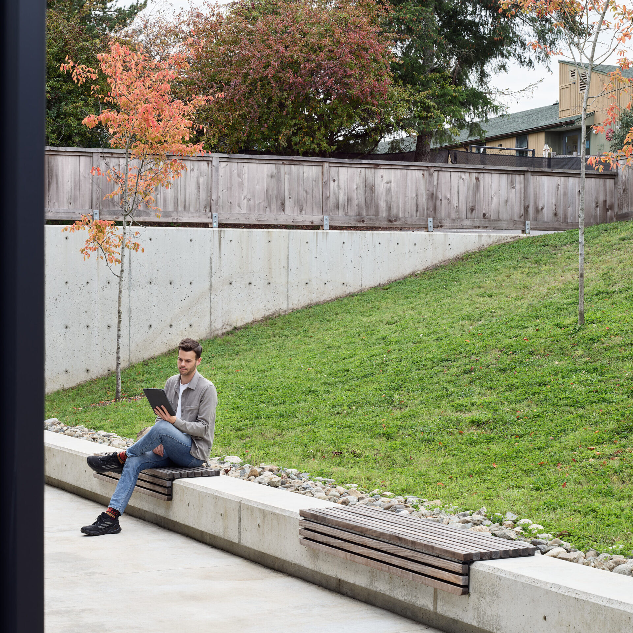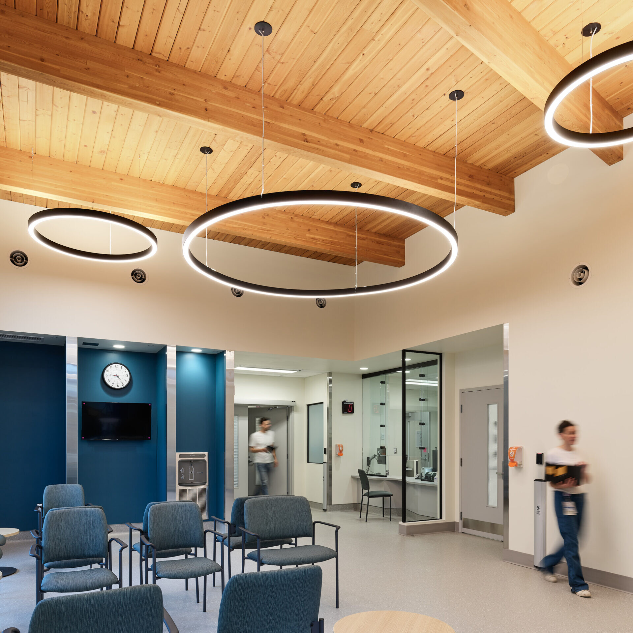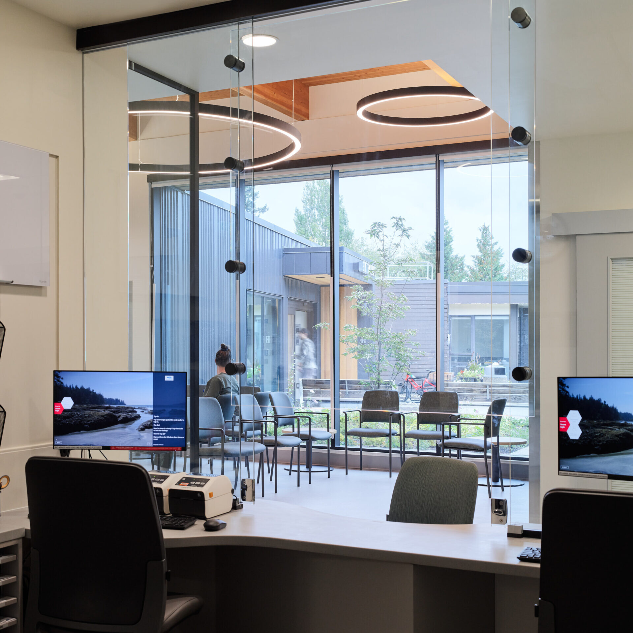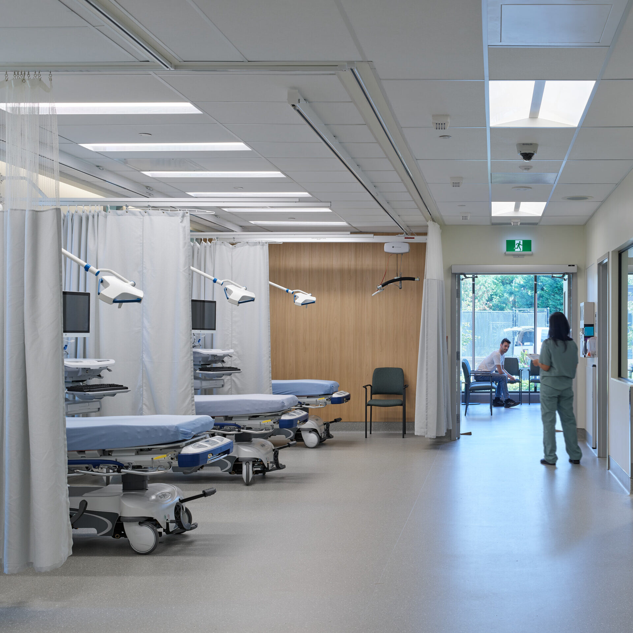Lady Minto Hospital Emergency Department
Lady Minto Hospital Emergency Department
Client · Vancouver Island Health Authority
Location · Salt Spring Island, BC
Completion · Ongoing
Firm of Record · KRA
Interior Design · KRA
Lady Minto Hospital was originally built approximately 60 years ago and is located on the north side of Salt Spring Island. The Emergency Department was previously centrally located in the hospital but had limited growth opportunities within the building footprint. The redevelopment to the site includes the addition of a new Emergency Department and all associated services including 7 new treatments rooms: one trauma room, five treatments bays, and one contact
precaution room.
The expansion is adjacent to the main entrance and linked to the existing hospital via a new corridor that is directly accessible from the drop off area. The intent is to improve patient safety by providing direct access to the ER and a check in counter with quick access to the triage desk.
Our team’s design for the new addition utilized concrete slab on grade, with a wood structure above a flat roof with some of the equipment located at that level. Large windows and high ceilings (12′) in the waiting area bring in natural light and provide garden views, which creates an inviting and calming effect. The facade of the new addition is clad in industrial metal siding that compliments the design of the existing hospital. Although LEED accreditation was not pursued for this project, the objective was to follow LEED principles as closely as possible, including the selection of local materials, low VOC components and energy efficient building systems.
Photograpy by Andrew Latreille

