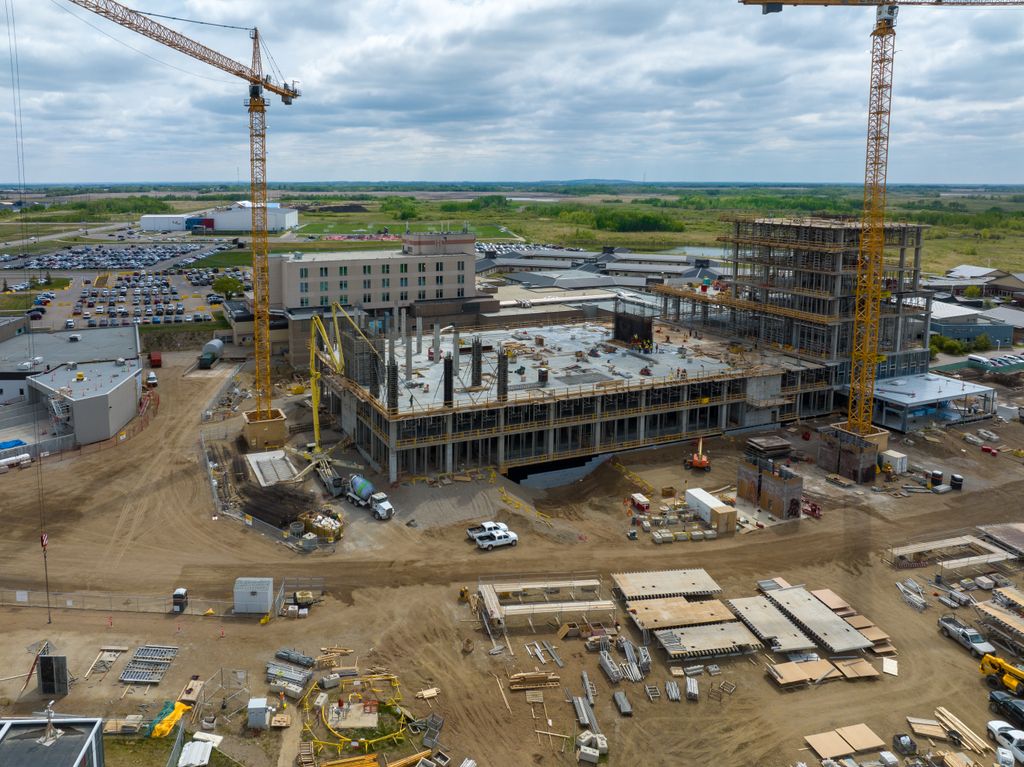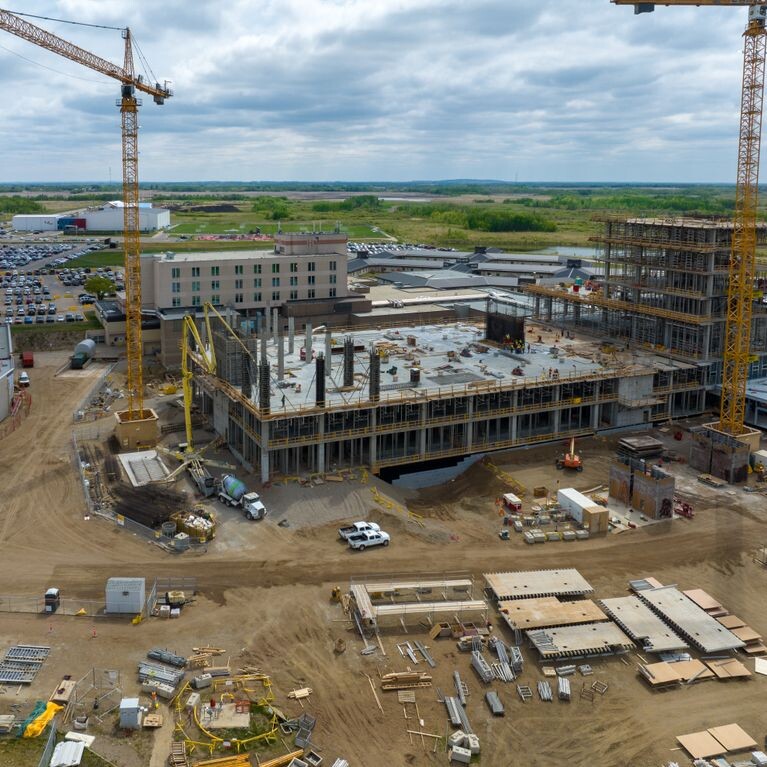Prince Albert Victoria Hospital Redevelopment
Prince Albert Victoria Hospital Redevelopment
Client · SaskBuilds, Saskachewan Health Authority
Location · Prince Albert, SK, Canada
Completion · Ongoing to 2028
Architecture Team · KRA, Strategic Prairie Regional Alliance (SPRA)
Construction Management · PCL Construction
The Prince Albert Victoria Hospital (PAVH) Redevelopment includes the construction of a new acute care tower and renovations to the existing hospital with a combined 35,480m2 of space. KRA as Prime Consultant, is leading all aspects of design execution including medical planning, exterior and interior design for the new tower. KRA is working collaboratively with the Strategic Prairie Regional Alliance (SPRA) with aodbt architecture + interior design and P3Architecture Partnership, as well as Inform Planning.
Originally retained to validate the Service Delivery Plan, update the functional program, and develop a business case to inform capital decision making, KRA was selected to provide full architectural services for the redevelopment project and the team, lead by PCL Construction, was awarded the Design and Early Works Package (DEWA) and subsequently, the full project.
Major renovations are planned for the Main Entrance and Lobby, Cancer Care Systemic Therapy and Ambulatory Care. The number of beds in Victoria Hospital will see an increase up to 40% from the current 173 beds to 242 beds and will include a larger emergency department and enhanced medical imaging services, including an MRI.
Renderings by aodbt architecture + interior design


